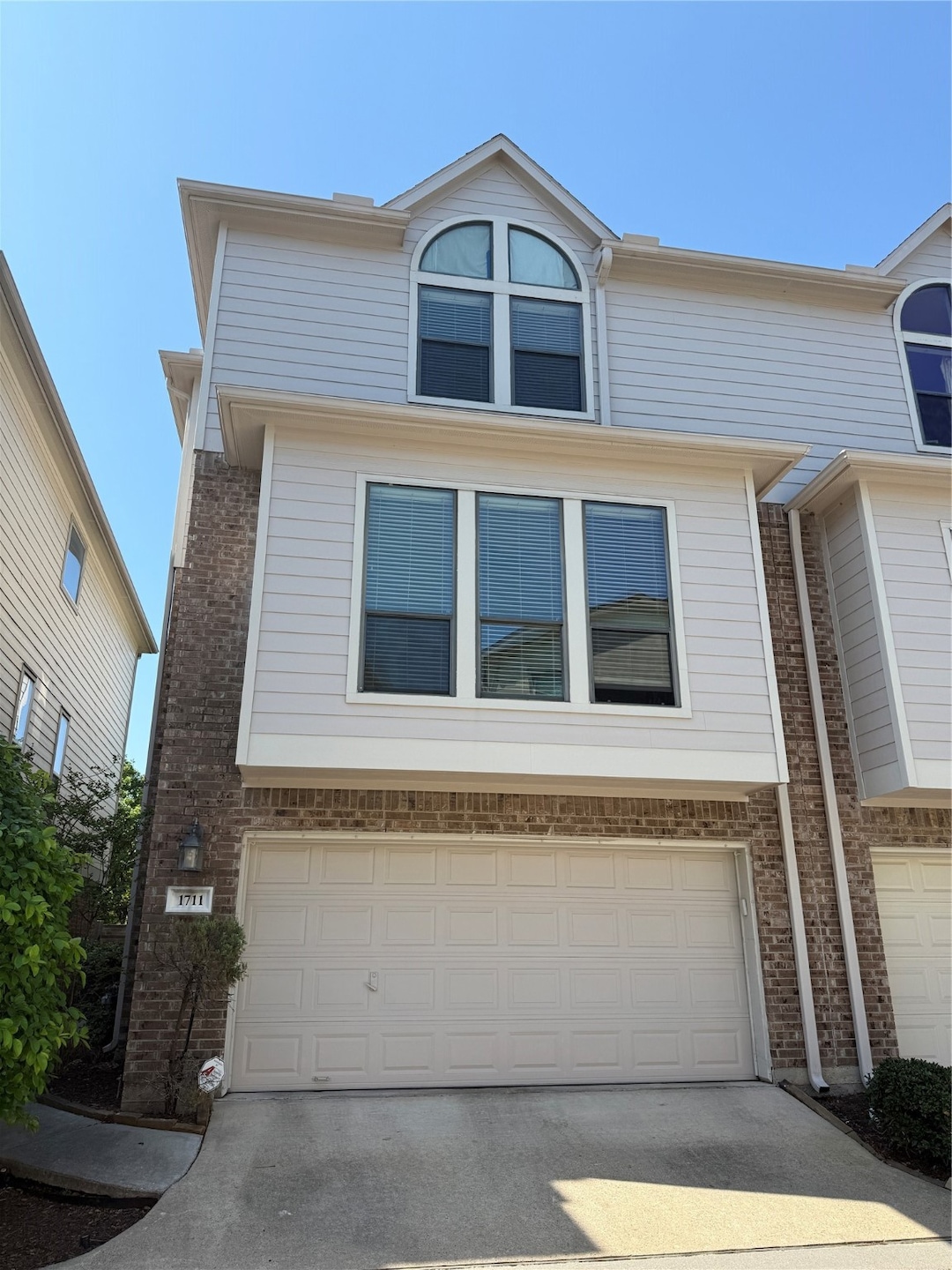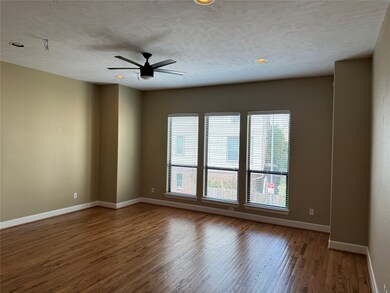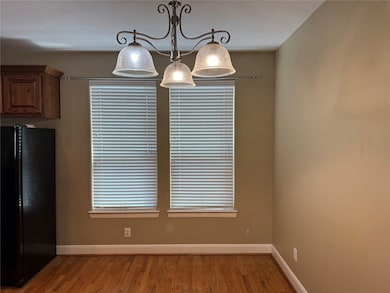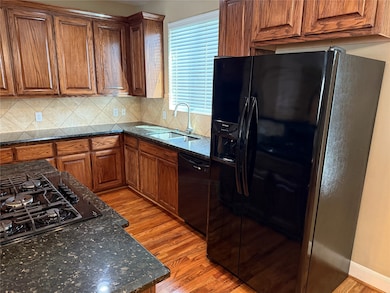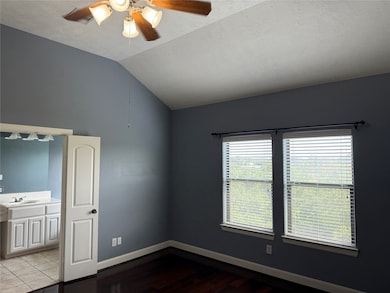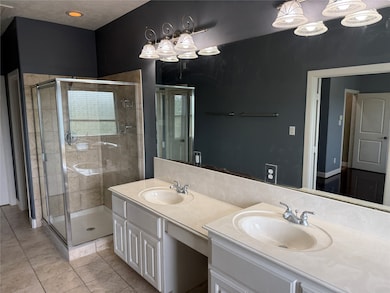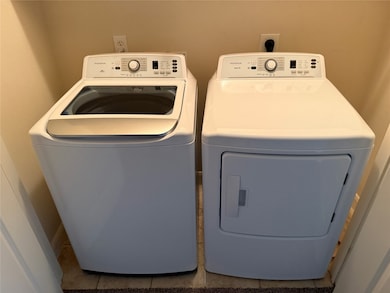1711 Stacy Crest Houston, TX 77008
Greater Heights NeighborhoodHighlights
- Traditional Architecture
- Wood Flooring
- High Ceiling
- Sinclair Elementary School Rated A-
- <<bathWSpaHydroMassageTubToken>>
- Granite Countertops
About This Home
FANTASTIC LOCATION!! This 3/3.5 townhouse has been meticulously maintained throughout. First floor features an oversized guest room with a full bath adjacent to the patio. 2nd floor living room and kitchen is showered with natural light. The gracious sized kitchen features expected finishes including granite countertops, gas cooktop and abundant cabinets. Primary suite is conveniently located on the 3rd floor while the spa-like master bath is anchored by an oversized tub and dual vanities. This gated community features an on-site dog park and is conveniently located within a short distance to restaurants, shopping and downtown.
Townhouse Details
Home Type
- Townhome
Est. Annual Taxes
- $8,314
Year Built
- Built in 2005
Lot Details
- 1,457 Sq Ft Lot
Parking
- 2 Car Attached Garage
- Garage Door Opener
Home Design
- Traditional Architecture
Interior Spaces
- 2,439 Sq Ft Home
- 3-Story Property
- High Ceiling
- Ceiling Fan
- Window Treatments
- Living Room
- Home Office
- Utility Room
- Security Gate
Kitchen
- Electric Oven
- Gas Cooktop
- <<microwave>>
- Dishwasher
- Granite Countertops
- Disposal
Flooring
- Wood
- Carpet
Bedrooms and Bathrooms
- 3 Bedrooms
- <<bathWSpaHydroMassageTubToken>>
- Separate Shower
Laundry
- Dryer
- Washer
Schools
- Sinclair Elementary School
- Black Middle School
- Waltrip High School
Utilities
- Central Heating and Cooling System
- Heating System Uses Gas
- Cable TV Available
Listing and Financial Details
- Property Available on 4/26/25
- Long Term Lease
Community Details
Recreation
- Dog Park
Pet Policy
- Call for details about the types of pets allowed
- Pet Deposit Required
Additional Features
- Enclave On T C Jester Subdivision
- Card or Code Access
Map
Source: Houston Association of REALTORS®
MLS Number: 81117731
APN: 1219830010013
- 1731 W 22nd St
- 1727 Stacy Crest
- 1717 W 23rd St Unit C
- 1717 W 23rd St Unit G
- 1611 W 22nd St Unit C
- 1628 W 24th St
- 1624 W 24th St Unit B
- 1544 W 23rd St Unit B
- 1615 W 24th St Unit B
- 1609 W 24th St Unit B
- 2428 Ella Blvd
- 2520 Ohsfeldt St
- 1509-A W 23rd St
- 1507 W 22nd St
- 1502 W 21st St
- 1513 W 24th St
- 1719 Guese Rd
- 1427 W 22nd St
- 1426 W 21st St Unit A
- 2102 Lazybrook Dr
- 2121 Ella Blvd Unit 1209
- 2121 Ella Blvd Unit 3114
- 2121 Ella Blvd
- 1806 Foxwood Rd
- 1805 W 24th St
- 1630 W 24th St
- 2424 E Tc Jester Blvd
- 1513 W 22nd St Unit A
- 1432 W 21st St Unit F
- 2104 Couch St
- 1700 Seaspray Ct
- 2304 Couch St
- 1710 W T C Jester Blvd Unit 3121
- 1710 W T C Jester Blvd Unit 1202
- 1408 W 23rd St
- 1334 W 21st St
- 1348 W 24th St
- 1660 W Tc Jester Blvd
- 1350 W 24th St
- 1354 W 24th St
