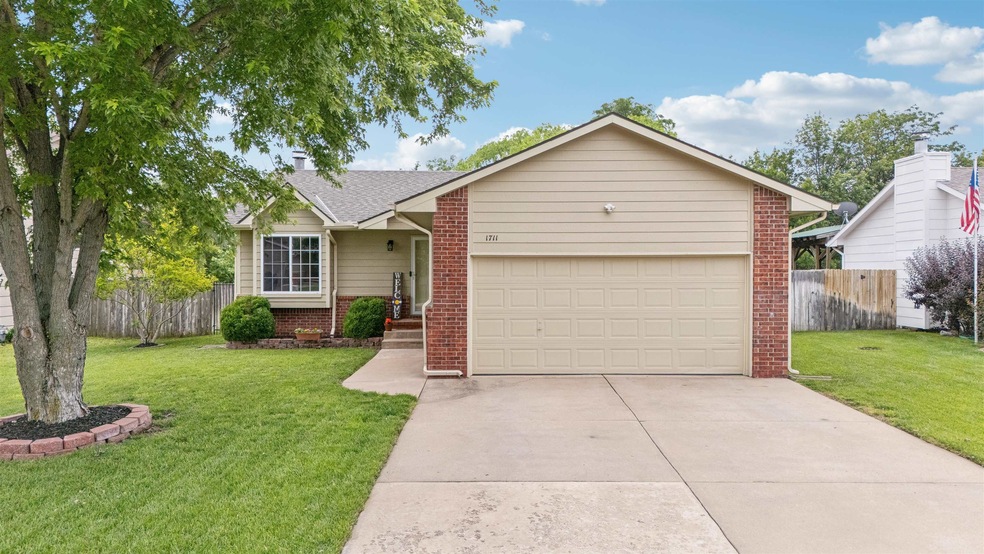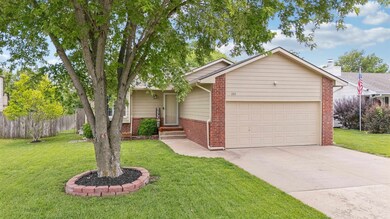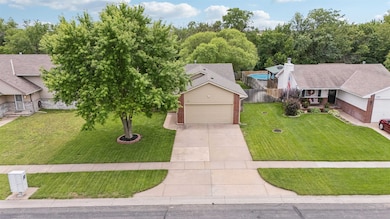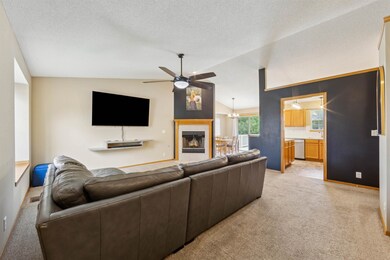
1711 Summerwood St Goddard, KS 67052
Highlights
- Deck
- Living Room
- Forced Air Heating and Cooling System
- Oak Street Elementary School Rated A-
- 1-Story Property
- Dining Room
About This Home
As of July 2025Motivated sellers!!!! Welcome to 1711 Summerwood, a beautifully maintained home nestled in the Seasons subdivision in Goddard, KS. From the moment you arrive, you’ll notice the excellent curb appeal and charming exterior. This 3-bedroom, 3-bathroom home offers open concept living with an inviting living room that features a large ledge window, filling the space with beautiful natural light. The functional kitchen with a new (2025) dishwasher, sink, faucet, disposal and water purifier includes an eating bar, perfect for quick meals or casual gatherings, and flows seamlessly into the main living area—ideal for entertaining or family time. The spacious primary bedroom includes a private en suite bathroom and a large walk in closet. Enjoy the oversized basement family room, perfect for movie nights, game days, or extra space for guests. Step outside to a large fully fenced backyard—great for kids, pets, or entertaining—with a newly painted deck that's ready for summer relaxation. Bonus alert: new AC in 2024! Located within the top-rated Goddard School District, this home provides access to excellent schools and a strong sense of community. Living in The Seasons subdivision means enjoying neighborhood amenities like walking paths, community playground, pond, and beautifully maintained common areas—all just minutes from shopping, dining, and easy highway access. Don’t miss this opportunity to own a well-cared-for home in a vibrant, family-friendly neighborhood.
Last Agent to Sell the Property
Keller Williams Hometown Partners License #00245600 Listed on: 05/29/2025

Home Details
Home Type
- Single Family
Est. Annual Taxes
- $3,460
Year Built
- Built in 2000
Lot Details
- 8,276 Sq Ft Lot
- Sprinkler System
HOA Fees
- $21 Monthly HOA Fees
Parking
- 2 Car Garage
Home Design
- Composition Roof
Interior Spaces
- 1-Story Property
- Living Room
- Dining Room
- Natural lighting in basement
- Storm Doors
Kitchen
- <<microwave>>
- Dishwasher
- Disposal
Flooring
- Carpet
- Vinyl
Bedrooms and Bathrooms
- 3 Bedrooms
- 3 Full Bathrooms
Outdoor Features
- Deck
Schools
- Oak Street Elementary School
- Dwight D. Eisenhower High School
Utilities
- Forced Air Heating and Cooling System
- Heating System Uses Natural Gas
Community Details
- Association fees include gen. upkeep for common ar
- Seasons Subdivision
Listing and Financial Details
- Assessor Parcel Number 20173-087-149-29-0-43-03-004.00-
Ownership History
Purchase Details
Home Financials for this Owner
Home Financials are based on the most recent Mortgage that was taken out on this home.Purchase Details
Home Financials for this Owner
Home Financials are based on the most recent Mortgage that was taken out on this home.Purchase Details
Home Financials for this Owner
Home Financials are based on the most recent Mortgage that was taken out on this home.Purchase Details
Home Financials for this Owner
Home Financials are based on the most recent Mortgage that was taken out on this home.Purchase Details
Home Financials for this Owner
Home Financials are based on the most recent Mortgage that was taken out on this home.Similar Homes in Goddard, KS
Home Values in the Area
Average Home Value in this Area
Purchase History
| Date | Type | Sale Price | Title Company |
|---|---|---|---|
| Warranty Deed | -- | Security 1St Title | |
| Deed | -- | Security 1St Title | |
| Interfamily Deed Transfer | -- | Security 1St Title | |
| Warranty Deed | -- | Columbian Natl Title Ins Co | |
| Warranty Deed | -- | -- |
Mortgage History
| Date | Status | Loan Amount | Loan Type |
|---|---|---|---|
| Open | $242,250 | New Conventional | |
| Previous Owner | $230,743 | FHA | |
| Previous Owner | $74,100 | New Conventional | |
| Previous Owner | $87,447 | VA | |
| Previous Owner | $66,600 | No Value Available |
Property History
| Date | Event | Price | Change | Sq Ft Price |
|---|---|---|---|---|
| 07/09/2025 07/09/25 | Sold | -- | -- | -- |
| 06/11/2025 06/11/25 | Pending | -- | -- | -- |
| 06/10/2025 06/10/25 | Price Changed | $259,900 | -1.9% | $120 / Sq Ft |
| 06/05/2025 06/05/25 | Price Changed | $265,000 | -1.9% | $123 / Sq Ft |
| 05/29/2025 05/29/25 | For Sale | $270,000 | +8.0% | $125 / Sq Ft |
| 08/03/2023 08/03/23 | Sold | -- | -- | -- |
| 07/01/2023 07/01/23 | Pending | -- | -- | -- |
| 06/30/2023 06/30/23 | For Sale | $249,900 | +4.2% | $116 / Sq Ft |
| 08/12/2022 08/12/22 | Sold | -- | -- | -- |
| 06/22/2022 06/22/22 | Pending | -- | -- | -- |
| 06/17/2022 06/17/22 | For Sale | $239,900 | -- | $111 / Sq Ft |
Tax History Compared to Growth
Tax History
| Year | Tax Paid | Tax Assessment Tax Assessment Total Assessment is a certain percentage of the fair market value that is determined by local assessors to be the total taxable value of land and additions on the property. | Land | Improvement |
|---|---|---|---|---|
| 2025 | $3,465 | $27,865 | $5,624 | $22,241 |
| 2023 | $3,465 | $23,323 | $4,336 | $18,987 |
| 2022 | $2,643 | $20,194 | $4,094 | $16,100 |
| 2021 | $2,513 | $18,700 | $2,657 | $16,043 |
| 2020 | $2,400 | $17,642 | $2,657 | $14,985 |
| 2019 | $2,232 | $16,331 | $2,657 | $13,674 |
| 2018 | $2,199 | $15,859 | $2,220 | $13,639 |
| 2017 | $2,113 | $0 | $0 | $0 |
| 2016 | $1,975 | $0 | $0 | $0 |
| 2015 | -- | $0 | $0 | $0 |
| 2014 | -- | $0 | $0 | $0 |
Agents Affiliated with this Home
-
Lola Pfeifer

Seller's Agent in 2025
Lola Pfeifer
Keller Williams Hometown Partners
(316) 708-0330
3 in this area
117 Total Sales
-
Kirk Short

Seller's Agent in 2023
Kirk Short
Keller Williams Signature Partners, LLC
(316) 371-4668
7 in this area
649 Total Sales
-
Oricel Allen

Seller Co-Listing Agent in 2023
Oricel Allen
Heritage 1st Realty
(316) 833-6248
2 in this area
126 Total Sales
-
Nancy Statton

Seller's Agent in 2022
Nancy Statton
Bricktown ICT Realty
(316) 393-2551
4 in this area
143 Total Sales
Map
Source: South Central Kansas MLS
MLS Number: 656156
APN: 149-29-0-43-03-004.00
- 1723 Summerwood St
- 1725 E Winterset Cir
- 1913 E Sunset Ct
- 1220 Summerwood Cir
- 1210 E Harvest Ln
- 1622 S Dove Place
- 1626 S Dove Place
- 2209 E Dory St
- 750 N Cloverleaf St
- 1230 W Ravendale Ln
- 1246 W Ravendale Ln
- 2557 Saint Andrew Ct
- 741 N Casado St
- 2449 E Dory Ct
- 768 E Sunset Cir
- Lot Lot 13 Block 3 Dry Creek Estates
- 2201 E Spring Hill Dr
- Lot 18 Block 3 Dry Creek Estates
- Lot 20 Block 3 Dry Creek Estates
- Lot 24 Block 3 Dry Creek Estates






