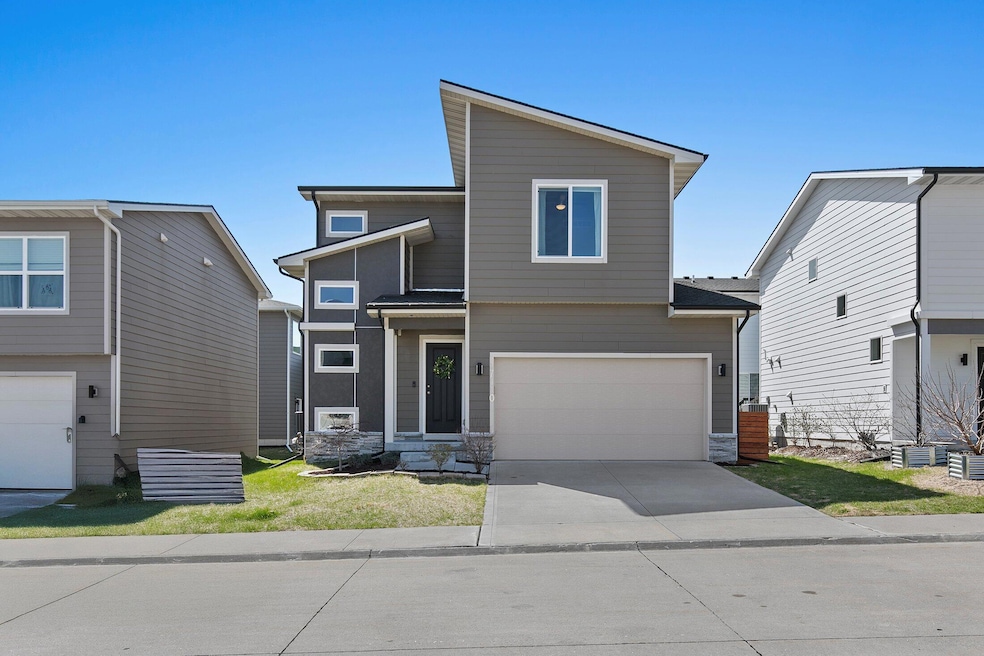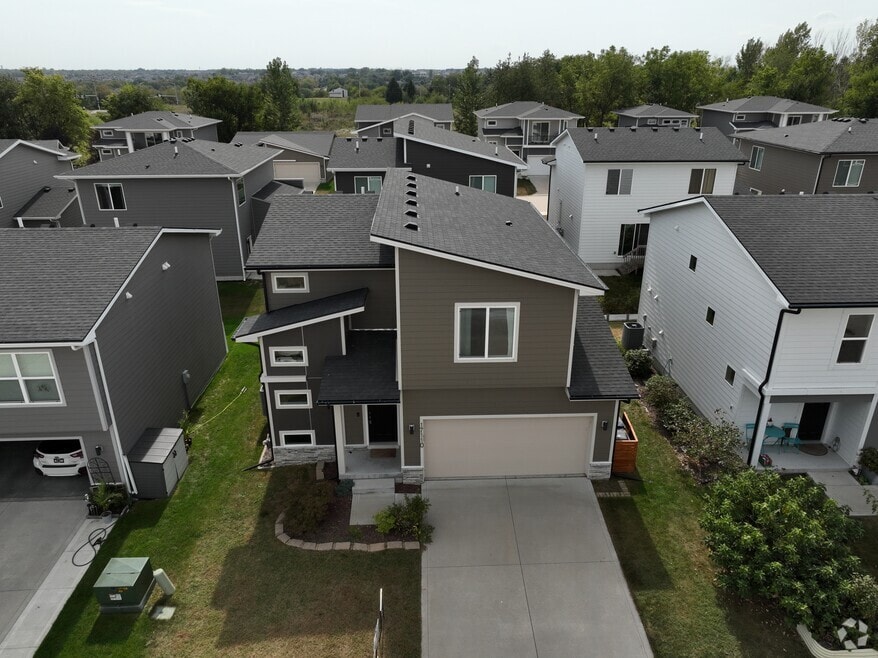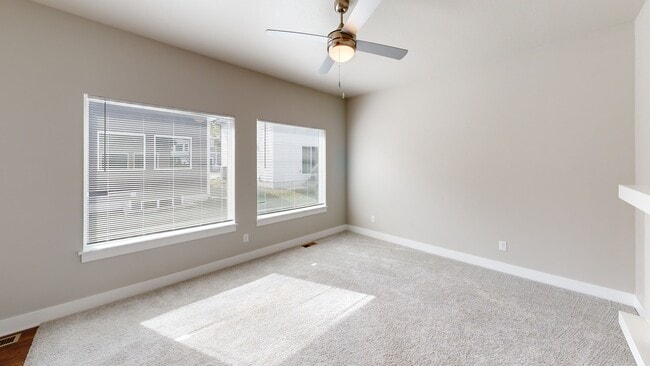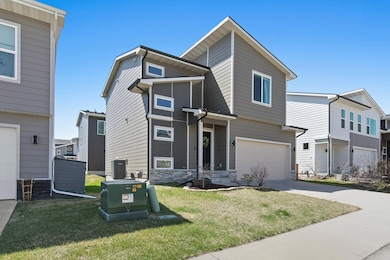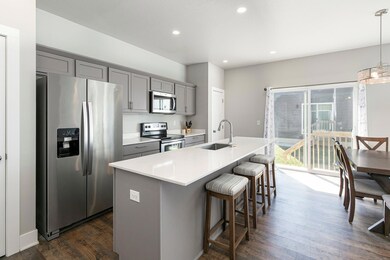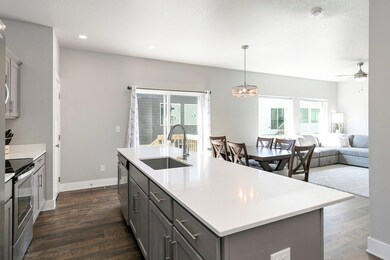
17110 Blue Sage Ln Urbandale, IA 50323
Estimated payment $1,932/month
Highlights
- Very Popular Property
- Fireplace
- Laundry Room
- Radiant Elementary School Rated A
- 2 Car Attached Garage
- Forced Air Heating and Cooling System
About This Home
This home in the Waukee Northwest school district is better than new! The main floor greets you with a large kitchen island, quartz counters, pantry, eating space, slider to the patio area and access to the attached garage. The cozy living room features an electric fireplace with plenty of space for hosting. As you head upstairs you'll notice the natural light allowed in by the modern style windows! On the second level you have 2 full beds, a full bathroom, a second floor laundry room and an impressive master suite with walk-in closet, and master bathroom. If you're looking for another bedroom, the lower level has an egress window and plenty of space ready to finish. Located only a 14 minute walk from Radiant Elementary and a 9 minute drive from Des Moines Christian Schools, this house has access to so many amenities! Come check out this Urbandale house today! All information obtained by seller and public records.
Open House Schedule
-
Saturday, November 15, 20251:00 to 3:00 pm11/15/2025 1:00:00 PM +00:0011/15/2025 3:00:00 PM +00:00Add to Calendar
Home Details
Home Type
- Single Family
Est. Annual Taxes
- $4,380
Year Built
- Built in 2019
HOA Fees
- $68 Monthly HOA Fees
Parking
- 2 Car Attached Garage
Home Design
- Poured Concrete
Interior Spaces
- 1,549 Sq Ft Home
- Fireplace
- Laundry Room
- Unfinished Basement
Bedrooms and Bathrooms
- 3 Bedrooms
Additional Features
- 2,944 Sq Ft Lot
- Forced Air Heating and Cooling System
Community Details
- Radiant Point Owners Association, Phone Number (515) 778-7590
Listing and Financial Details
- Assessor Parcel Number 1215479008
3D Interior and Exterior Tours
Floorplans
Map
Home Values in the Area
Average Home Value in this Area
Tax History
| Year | Tax Paid | Tax Assessment Tax Assessment Total Assessment is a certain percentage of the fair market value that is determined by local assessors to be the total taxable value of land and additions on the property. | Land | Improvement |
|---|---|---|---|---|
| 2024 | $4,380 | $269,970 | $50,000 | $219,970 |
| 2023 | $4,380 | $269,970 | $50,000 | $219,970 |
| 2022 | $3,990 | $240,240 | $50,000 | $190,240 |
| 2021 | $3,990 | $230,490 | $45,000 | $185,490 |
| 2020 | $6 | $222,950 | $45,000 | $177,950 |
| 2019 | $6 | $310 | $310 | $0 |
| 2018 | $6 | $310 | $310 | $0 |
Property History
| Date | Event | Price | List to Sale | Price per Sq Ft | Prior Sale |
|---|---|---|---|---|---|
| 11/06/2025 11/06/25 | Price Changed | $284,900 | -3.4% | $184 / Sq Ft | |
| 10/09/2025 10/09/25 | Price Changed | $294,900 | -3.3% | $190 / Sq Ft | |
| 09/22/2025 09/22/25 | For Sale | $305,000 | +5.5% | $197 / Sq Ft | |
| 03/18/2022 03/18/22 | Sold | $289,000 | 0.0% | $187 / Sq Ft | View Prior Sale |
| 03/18/2022 03/18/22 | Pending | -- | -- | -- | |
| 02/04/2022 02/04/22 | Price Changed | $289,000 | -3.3% | $187 / Sq Ft | |
| 01/09/2022 01/09/22 | For Sale | $299,000 | +28.6% | $193 / Sq Ft | |
| 06/19/2020 06/19/20 | Sold | $232,500 | -1.5% | $150 / Sq Ft | View Prior Sale |
| 06/19/2020 06/19/20 | Pending | -- | -- | -- | |
| 03/03/2020 03/03/20 | For Sale | $236,000 | -- | $152 / Sq Ft |
Purchase History
| Date | Type | Sale Price | Title Company |
|---|---|---|---|
| Warranty Deed | $289,000 | None Listed On Document | |
| Warranty Deed | $232,500 | None Available |
Mortgage History
| Date | Status | Loan Amount | Loan Type |
|---|---|---|---|
| Open | $204,000 | New Conventional | |
| Previous Owner | $228,288 | FHA |
About the Listing Agent

Jason Rude is a lifelong resident of central Iowa. He graduated from Johnston High School in 2005 and completed a business degree at Drake University in 2009. In Spring of 2010, Jason became a licensed Real Estate Agent and has been serving clients in central Iowa ever since! Jason and his wife, Amanda, have been married since early 2011. In November of 2011, they welcomed their first child, Max, into the world!
In August of 2013, Gwenyth joined the family! The family continued to grow
Jason's Other Listings
Source: Central Iowa Board of REALTORS®
MLS Number: 68533
APN: 12-15-479-008
- 17128 Mistflower Ln
- 4754 171st St
- 4752 171st St
- 4750 171st St
- 4756 171st St
- 4708 172nd St
- 4722 171st St
- 4721 172nd St
- 4723 172nd St
- 4750 171st St
- 4752 171st St
- 4754 171st St
- 4756 171st St
- 4760 171st St
- 4741 170th Place
- 4743 170th Place
- 4745 170th Place
- 4747 170th Place
- Olsen Plan at Mallard Prairie - Twinhomes
- 4735 172nd St
- 4728 NW 167th St
- 4728 167th St
- 3943 NW 181st St
- 4461 154th St
- 15239 Greenbelt Dr
- 15227 Alpine Dr
- 835 NE Redwood Blvd
- 5108 154th Cir
- 714 NE Alices Rd
- 5421 154th Ct
- 440 NW Ashley Cir
- 327 NE Otter Dr
- 705 NW 2nd St
- 500 NE Horizon Dr
- 305 NE Kingwood
- 731 NE Venture Dr
- 220 NE Dartmoor Dr
- 4454 142nd St
- 1345 E Hickman Rd
- 15400 Boston Pkwy
