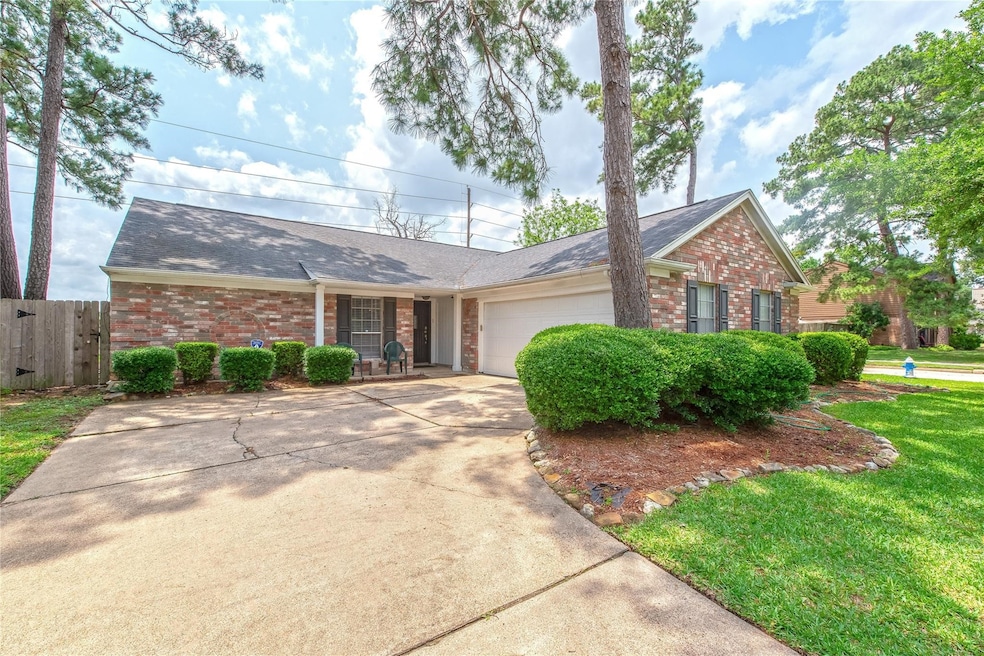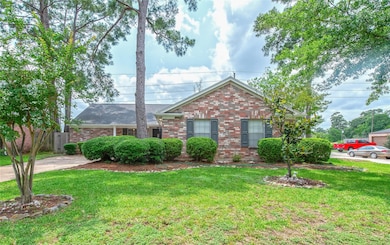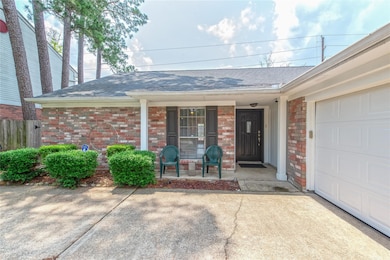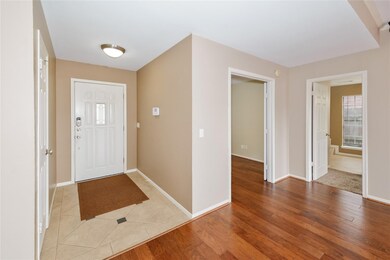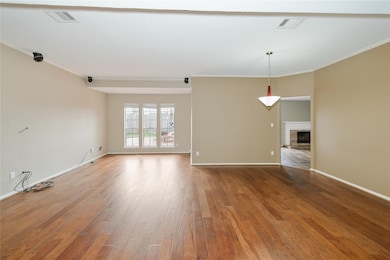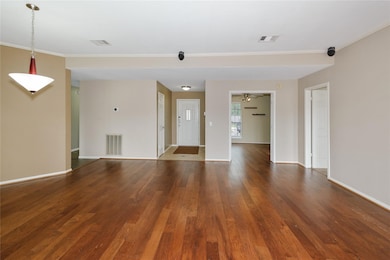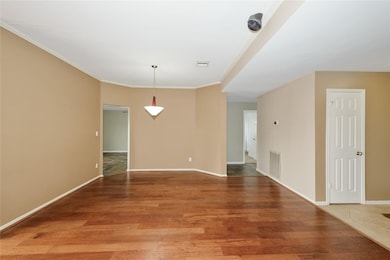17119 Kettle Creek Dr Spring, TX 77379
Highlights
- Clubhouse
- Traditional Architecture
- Corner Lot
- Deck
- Wood Flooring
- Granite Countertops
About This Home
This one is a MUST SEE! Beautiful Well maintained 3 bedrooms/ 2 bath one story home in Colony Creek Village. 2 Separate Living Areas! Living/Dining Combination as you enter with a designated office complete with French doors for privacy. The kitchen, sure to please the chef in your life has granite countertops, a gorgeous glass backsplash, walk in pantry, gas cooking & a breakfast bar ideal for those late night snacks or meals on the run. Kitchen is open to the second living area. Primary Ensuite has dual sinks, stand alone shower & garden tub, perfect for washing the stress of the day away! 2 more bdrm, Office with a closet that could be used as a 4th or nursery. Enjoy watching the sunset with your favorite libation from your pristine deck & enjoying the firepit in the Fall/Winter Season!Lawn included, Quarterly trash and gutter cleaning included with year lease. Zoned to desired Kliein ISD and just a short drive to shopping, entertainment and dining! Take your virtual tour today!
Listing Agent
Advantage Asset Mgmt DBA JBB Enterprises License #0644005 Listed on: 07/08/2025
Home Details
Home Type
- Single Family
Est. Annual Taxes
- $2,447
Year Built
- Built in 1985
Lot Details
- 7,700 Sq Ft Lot
- Back Yard Fenced
- Corner Lot
Parking
- 2 Car Attached Garage
Home Design
- Traditional Architecture
Interior Spaces
- 1,907 Sq Ft Home
- 1-Story Property
- Wired For Sound
- Ceiling Fan
- Gas Log Fireplace
- Window Treatments
- Family Room
- Combination Dining and Living Room
- Home Office
- Prewired Security
Kitchen
- Breakfast Bar
- Walk-In Pantry
- Gas Oven
- Gas Cooktop
- Microwave
- Dishwasher
- Kitchen Island
- Granite Countertops
- Disposal
Flooring
- Wood
- Carpet
- Tile
Bedrooms and Bathrooms
- 3 Bedrooms
- 2 Full Bathrooms
- Double Vanity
- Single Vanity
- Soaking Tub
- Bathtub with Shower
- Separate Shower
Laundry
- Dryer
- Washer
Outdoor Features
- Deck
- Patio
Schools
- Krahn Elementary School
- Kleb Intermediate School
- Klein Cain High School
Utilities
- Central Heating and Cooling System
- Heating System Uses Gas
- Municipal Trash
- Cable TV Available
Listing and Financial Details
- Property Available on 7/10/25
- 12 Month Lease Term
Community Details
Overview
- Front Yard Maintenance
- Advantage Asset Management Association
- Colony Creek Village Sec 04 Subdivision
Amenities
- Clubhouse
Recreation
- Tennis Courts
- Community Playground
- Community Pool
- Park
- Trails
Pet Policy
- Call for details about the types of pets allowed
- Pet Deposit Required
Map
Source: Houston Association of REALTORS®
MLS Number: 4059267
APN: 1157290190035
- 17203 Kettle Creek Dr
- 9622 Birsay St
- 9310 Palm Shores Dr
- 16830 Spruce Run Dr
- 17111 Bayou Bluff Ct
- 16810 Methil Dr
- 9819 Orangevale Dr
- 17327 Harmony Hill Dr
- 9715 Galston Ln
- 9510 Halkirk St
- 9015 Bayou Bluff Dr
- 9115 Monarch Mist Ln
- 9510 Dornoch Dr
- 9147 Monarch Mist Ln
- 9107 Solvista Pass Ln
- 17427 Renee Springs Ct
- TR 8970 Woodhouse Rd
- 9135 Solvista Pass Ln
- 17103 Carroll Lake Dr
- 9251 Monarch Mist Ln
- 9402 Towerstone Dr
- 9326 Silver Tip Dr
- 9215 Colonyway Ct
- 17210 Colony Creek Dr
- 9723 Galston Ln
- 9215 N Grandview Park Dr
- 9242 Solvista Pass Ln
- 9254 Solvista Pass Ln
- 9426 Charter Ridge Dr
- 8919 Village Hills Dr
- 9603 Landry Blvd
- 9611 Landry Blvd
- 15918 Keystone Ridge Ln
- 15822 Eldora Springs Ct
- 9130 Kirkleigh St
- 15815 Keystone Ridge Ln
- 8802 Sunny Point Dr
- 16002 Cutten Rd
- 16811 Valley Palms Dr
- 9203 Godstone Ln
