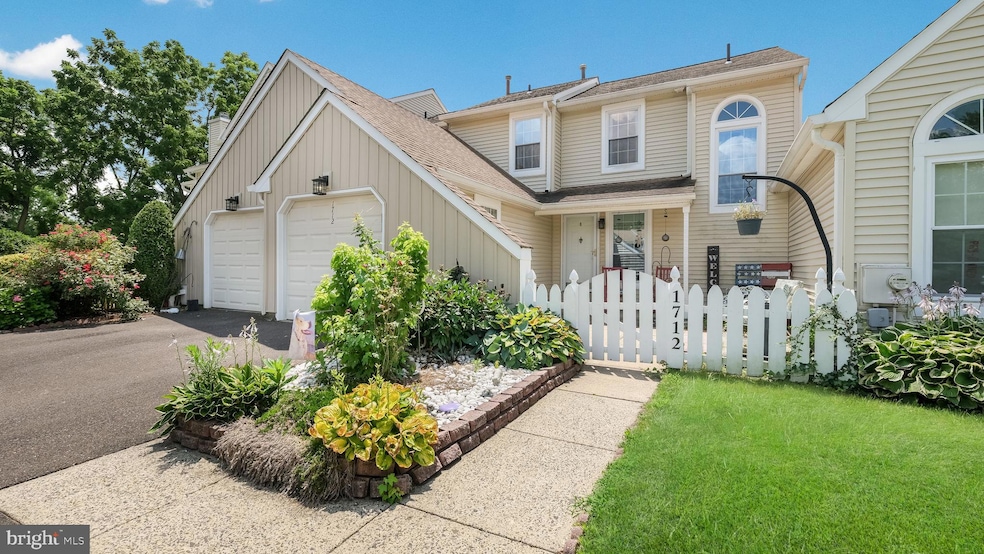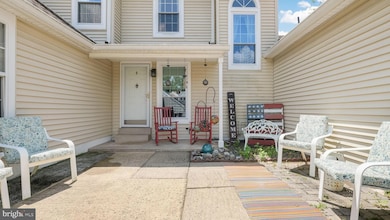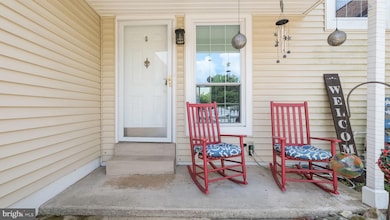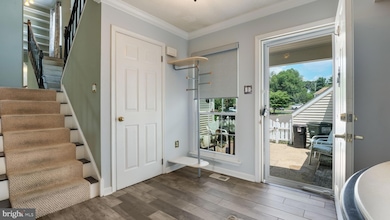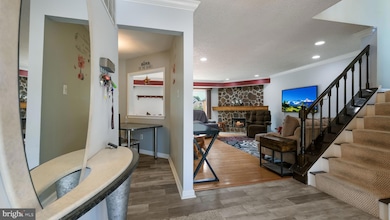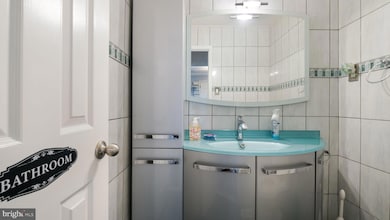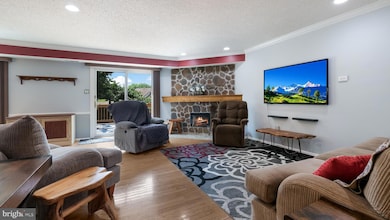
1712 Fredendall Cir Southampton, PA 18966
Southampton NeighborhoodEstimated payment $3,158/month
Highlights
- Very Popular Property
- 1 Car Direct Access Garage
- Electric Fireplace
- Contemporary Architecture
- Forced Air Heating and Cooling System
About This Home
Welcome to 1712 Fredendall Circle, a beautifully maintained and thoughtfully updated townhome located on a quiet cul-de-sac in the sought-after Huntingdon Brook community.
This former model home offers 3 bedrooms, 2.5 bathrooms, over 1,600 square feet of finished living space, and a fully finished basement. From the moment you step inside, you’ll notice the open and inviting layout, highlighted by hardwood floors, recessed lighting, and an electric fireplace with a stone surround that adds warmth and character. Sliding glass doors in the family room bring in plenty of natural light and lead out to a large deck that’s perfect for relaxing or entertaining.
The kitchen features stainless steel appliances, crisp white cabinetry, granite-style countertops, and a beautiful tile backsplash. There’s a dedicated eat-in area as well as a formal dining space, giving you flexibility whether you're hosting guests or having a casual weeknight meal.
Upstairs, all three bedrooms are spacious and bright. The primary suite includes two closets with sliding doors and a private updated bathroom. The hall bath features a deep soaking tub, offering a comfortable and calming place to unwind. A built-in window seat on the landing adds extra storage and charm.
The finished basement adds valuable living space, ideal for a home office, workout area, media room, or playroom. Other highlights include updated flooring, neutral paint throughout, custom window treatments, an attached garage, and a dedicated laundry area with built-in storage.
This move-in ready home is close to shopping, restaurants, and major commuter routes, while still offering peace and privacy in a well-established neighborhood.
Homes in this location don’t come up often. Schedule your tour of 1712 Fredendall Circle today!
Townhouse Details
Home Type
- Townhome
Est. Annual Taxes
- $6,291
Year Built
- Built in 1984
HOA Fees
- $280 Monthly HOA Fees
Parking
- 1 Car Direct Access Garage
- Driveway
Home Design
- Contemporary Architecture
- Frame Construction
- Concrete Perimeter Foundation
Interior Spaces
- 1,646 Sq Ft Home
- Property has 2 Levels
- Electric Fireplace
- Finished Basement
Bedrooms and Bathrooms
- 3 Bedrooms
Utilities
- Forced Air Heating and Cooling System
- Natural Gas Water Heater
Community Details
- Huntingdon Brook Subdivision
Listing and Financial Details
- Tax Lot 185
- Assessor Parcel Number 48-025-185
Map
Home Values in the Area
Average Home Value in this Area
Tax History
| Year | Tax Paid | Tax Assessment Tax Assessment Total Assessment is a certain percentage of the fair market value that is determined by local assessors to be the total taxable value of land and additions on the property. | Land | Improvement |
|---|---|---|---|---|
| 2024 | $6,074 | $28,400 | $4,040 | $24,360 |
| 2023 | $5,890 | $28,400 | $4,040 | $24,360 |
| 2022 | $5,766 | $28,400 | $4,040 | $24,360 |
| 2021 | $5,662 | $28,400 | $4,040 | $24,360 |
| 2020 | $5,583 | $28,400 | $4,040 | $24,360 |
| 2019 | $5,378 | $28,400 | $4,040 | $24,360 |
| 2018 | $5,254 | $28,400 | $4,040 | $24,360 |
| 2017 | $5,105 | $28,400 | $4,040 | $24,360 |
| 2016 | $5,105 | $28,400 | $4,040 | $24,360 |
| 2015 | -- | $28,400 | $4,040 | $24,360 |
| 2014 | -- | $28,400 | $4,040 | $24,360 |
Property History
| Date | Event | Price | Change | Sq Ft Price |
|---|---|---|---|---|
| 07/17/2025 07/17/25 | For Sale | $425,000 | +65.0% | $258 / Sq Ft |
| 06/19/2015 06/19/15 | Sold | $257,500 | -2.8% | $105 / Sq Ft |
| 05/26/2015 05/26/15 | Pending | -- | -- | -- |
| 04/13/2015 04/13/15 | Price Changed | $264,900 | -3.6% | $108 / Sq Ft |
| 03/20/2015 03/20/15 | For Sale | $274,900 | -- | $112 / Sq Ft |
Purchase History
| Date | Type | Sale Price | Title Company |
|---|---|---|---|
| Deed | $257,500 | None Available | |
| Interfamily Deed Transfer | -- | None Available | |
| Interfamily Deed Transfer | -- | None Available | |
| Deed | $141,500 | -- |
Mortgage History
| Date | Status | Loan Amount | Loan Type |
|---|---|---|---|
| Open | $301,000 | New Conventional | |
| Closed | $260,000 | New Conventional | |
| Closed | $224,000 | New Conventional | |
| Closed | $204,000 | New Conventional | |
| Closed | $200,000 | New Conventional | |
| Closed | $180,250 | New Conventional | |
| Closed | $128,750 | New Conventional | |
| Previous Owner | $25,000 | Credit Line Revolving | |
| Previous Owner | $200,000 | New Conventional | |
| Previous Owner | $100,000 | Credit Line Revolving | |
| Previous Owner | $113,200 | No Value Available |
Similar Homes in Southampton, PA
Source: Bright MLS
MLS Number: PABU2100720
APN: 48-025-185
- 1720 Balas Cir
- 647 Croft Dr
- 643 Croft Dr
- 543 Jason Dr
- 1535 Fieldwood Rd
- 632 Pickering Rd
- 8 Sienna Place
- 905 Pebble Ln
- 875 Sycamore Dr
- 850 Sycamore Dr
- 27 N Westview Ave
- 1735 Autumn Leaf Ln
- 930 E Maple Dr
- 525 Kutcher Rd
- 94 Spring Flower Ct
- 1032 School Ln
- 1103 Roberts Ave
- 1305 Roberts Ave
- 1300 Clover Ln
- 985 Jeffrey Dr
- 1722 Mcnelis Dr
- 1811 Hennessy Dr
- 1724 Balas Cir
- 647 Croft Dr
- 647 Croft Dr
- 304 Gravel Hill Station
- 258 Katie Dr
- 3908 Jeffrey Rd
- 756 Street Rd Unit 17
- 756 Street Rd Unit 12
- 633 Hampton Ave
- 12 Belmont Station Unit B12
- 6 Belmont Station Unit A6
- 29 Hilltop Rd
- 3700 Albidale Dr Unit A
- 577 Byberry Rd
- 1825 Bridgetown Pike Unit 405
- 315 Steele Rd
- 400 E Street Rd
- 67 Sunrise Ct
