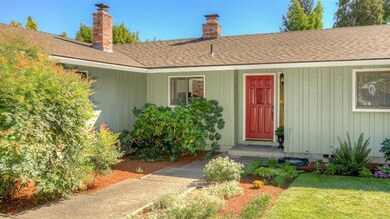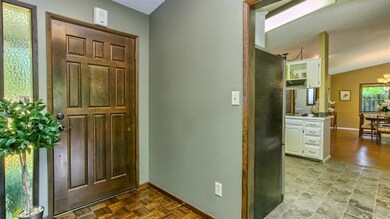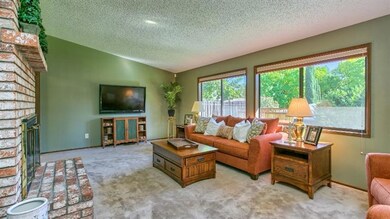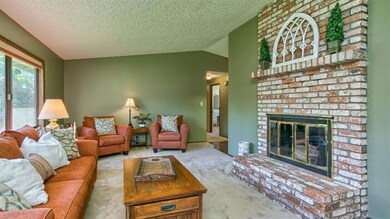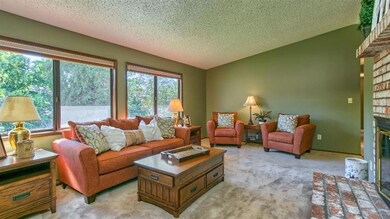
1712 Lenora Dr Medford, OR 97504
Highlights
- RV Access or Parking
- Territorial View
- Ranch Style House
- Deck
- Vaulted Ceiling
- No HOA
About This Home
As of November 2017Charming single level home in older East Medford neighborhood close to schools and shopping. Warm and inviting with great curb appeal and wonderful updates including new laminate floors, new interior and exterior paint, all thermo windows, new window coverings, new Quartz countertops in the baths, new fixtures, solid wood interior doors and new hot water heater. Formal living with brick fireplace, large formal dining room with oversized slider to covered deck ideal for your outdoor entertaining and roomy master suite complete with full bath. The cozy kitchen offers newly painted cabinets, tiled counters, new dishwasher, new stainless sink and breakfast bar. New composition roof in 2004, new heat pump in 2013, fully fenced back yard, indoor utility room, 2-car attached garage and plenty of paved off street parking with beautiful mature landscaping. You will not be disappointed in this wonderful old east Medford home!
Last Agent to Sell the Property
John L. Scott Medford Brokerage Email: judithfoltz@johnlscott.com License #900300012 Listed on: 09/24/2015

Home Details
Home Type
- Single Family
Est. Annual Taxes
- $2,781
Year Built
- Built in 1977
Lot Details
- 9,583 Sq Ft Lot
- Fenced
- Level Lot
- Property is zoned SFR-4, SFR-4
Parking
- 2 Car Attached Garage
- Driveway
- RV Access or Parking
Home Design
- Ranch Style House
- Frame Construction
- Composition Roof
- Concrete Perimeter Foundation
Interior Spaces
- 1,587 Sq Ft Home
- Vaulted Ceiling
- Double Pane Windows
- Territorial Views
- Security System Leased
Kitchen
- <<doubleOvenToken>>
- Cooktop<<rangeHoodToken>>
- Dishwasher
- Disposal
Flooring
- Carpet
- Laminate
- Tile
- Vinyl
Bedrooms and Bathrooms
- 3 Bedrooms
- 2 Full Bathrooms
Outdoor Features
- Deck
Schools
- Roosevelt Elementary School
- Hedrick Middle School
- North Medford High School
Utilities
- Cooling Available
- Heat Pump System
- Water Heater
Community Details
- No Home Owners Association
Listing and Financial Details
- Assessor Parcel Number 01033955
Ownership History
Purchase Details
Home Financials for this Owner
Home Financials are based on the most recent Mortgage that was taken out on this home.Purchase Details
Home Financials for this Owner
Home Financials are based on the most recent Mortgage that was taken out on this home.Purchase Details
Home Financials for this Owner
Home Financials are based on the most recent Mortgage that was taken out on this home.Purchase Details
Purchase Details
Home Financials for this Owner
Home Financials are based on the most recent Mortgage that was taken out on this home.Similar Homes in Medford, OR
Home Values in the Area
Average Home Value in this Area
Purchase History
| Date | Type | Sale Price | Title Company |
|---|---|---|---|
| Warranty Deed | $258,000 | Ticor Title Company Of Or | |
| Personal Reps Deed | $250,000 | First American | |
| Warranty Deed | $182,000 | Ticor Title Company Oregon | |
| Trustee Deed | $215,486 | None Available | |
| Warranty Deed | $200,000 | Amerititle |
Mortgage History
| Date | Status | Loan Amount | Loan Type |
|---|---|---|---|
| Open | $259,290 | VA | |
| Closed | $263,547 | VA | |
| Previous Owner | $237,500 | New Conventional | |
| Previous Owner | $190,000 | Seller Take Back | |
| Previous Owner | $150,000 | Credit Line Revolving |
Property History
| Date | Event | Price | Change | Sq Ft Price |
|---|---|---|---|---|
| 11/03/2017 11/03/17 | Sold | $258,000 | -2.6% | $163 / Sq Ft |
| 09/15/2017 09/15/17 | Pending | -- | -- | -- |
| 08/04/2017 08/04/17 | For Sale | $265,000 | +6.0% | $167 / Sq Ft |
| 11/05/2015 11/05/15 | Sold | $250,000 | +1.0% | $158 / Sq Ft |
| 09/30/2015 09/30/15 | Pending | -- | -- | -- |
| 09/24/2015 09/24/15 | For Sale | $247,500 | +36.0% | $156 / Sq Ft |
| 01/15/2013 01/15/13 | Sold | $182,000 | 0.0% | $115 / Sq Ft |
| 12/26/2012 12/26/12 | Pending | -- | -- | -- |
| 11/21/2012 11/21/12 | For Sale | $182,000 | -- | $115 / Sq Ft |
Tax History Compared to Growth
Tax History
| Year | Tax Paid | Tax Assessment Tax Assessment Total Assessment is a certain percentage of the fair market value that is determined by local assessors to be the total taxable value of land and additions on the property. | Land | Improvement |
|---|---|---|---|---|
| 2025 | $3,473 | $239,440 | $122,670 | $116,770 |
| 2024 | $3,473 | $232,470 | $119,100 | $113,370 |
| 2023 | $3,366 | $225,700 | $115,630 | $110,070 |
| 2022 | $3,284 | $225,700 | $115,630 | $110,070 |
| 2021 | $3,199 | $219,130 | $112,270 | $106,860 |
| 2020 | $3,132 | $212,750 | $108,990 | $103,760 |
| 2019 | $3,058 | $200,550 | $102,730 | $97,820 |
| 2018 | $2,979 | $194,710 | $99,750 | $94,960 |
| 2017 | $2,925 | $194,710 | $99,750 | $94,960 |
| 2016 | $2,945 | $183,540 | $94,030 | $89,510 |
| 2015 | $2,830 | $183,540 | $94,030 | $89,510 |
| 2014 | -- | $173,010 | $88,630 | $84,380 |
Agents Affiliated with this Home
-
Jake Rockwell

Buyer's Agent in 2017
Jake Rockwell
eXp Realty, LLC
(541) 292-6962
280 Total Sales
-
Judith Foltz
J
Seller's Agent in 2015
Judith Foltz
John L. Scott Medford
(541) 779-3611
104 Total Sales
-
Ada Sanchez

Buyer's Agent in 2015
Ada Sanchez
RE/MAX
(541) 531-8432
188 Total Sales
-
Charlie Udet

Seller's Agent in 2013
Charlie Udet
eXp Realty, LLC
(541) 608-0447
56 Total Sales
-
Janice Jackson
J
Buyer's Agent in 2013
Janice Jackson
John L. Scott Medford
(541) 890-3978
47 Total Sales
Map
Source: Oregon Datashare
MLS Number: 102959791
APN: 10339550
- 517 N Barneburg Rd
- 400 N Keene Way Dr
- 1925 Stratford Ave
- 1536 Cambridge Cir
- 1560 Cambridge Cir
- 1360 Hillcourt St
- 1568 Ridge Way
- 521 Sunrise Ave
- 240 Sunrise Ave
- 200 Oregon Terrace
- 1408 Flower St
- 1327 Saling Ave
- 1711 E Main St
- 1503 E Main St
- 1223 Queen Anne Ave
- 710 Northwood Dr
- 514 Marie St
- 335 Marie St
- 2020 Ridge Way
- 309 Marie St

