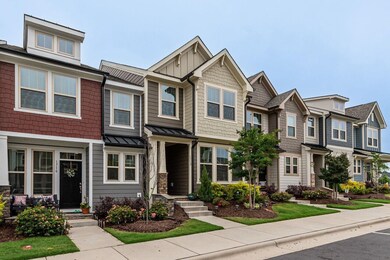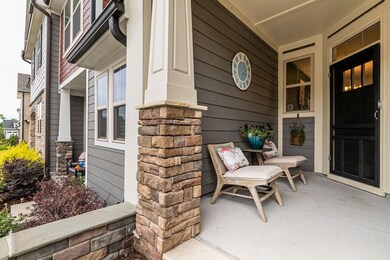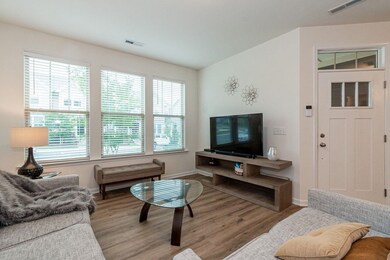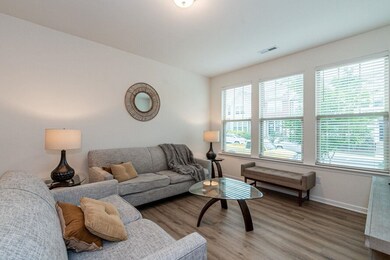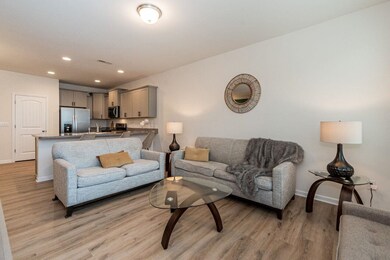
1712 Mallard Trace Dr Wendell, NC 27591
Highlights
- In Ground Pool
- Transitional Architecture
- Covered patio or porch
- Clubhouse
- High Ceiling
- 1 Car Attached Garage
About This Home
As of June 2022Looking for a community to call home that boasts charm & resort-style life? Look no more! Located by the Grove Park this home welcomes you in to a charming covered porch where you can sit & soak up the sun, or smell the air after a nice afternoon shower. It's like-new interior offers lots of light & entertaining made easy w/a large island, open living, & ample cabinet space. Hike and bike the trails or grab the golf cart & take a ride to Treelight Square where Publix(now OPEN) & more soon to come!
Townhouse Details
Home Type
- Townhome
Est. Annual Taxes
- $2,532
Year Built
- Built in 2019
HOA Fees
- $186 Monthly HOA Fees
Parking
- 1 Car Attached Garage
- On-Street Parking
Home Design
- Transitional Architecture
- Traditional Architecture
- Slab Foundation
Interior Spaces
- 1,698 Sq Ft Home
- 2-Story Property
- High Ceiling
- Blinds
- Living Room
- Combination Kitchen and Dining Room
- Pull Down Stairs to Attic
Kitchen
- Eat-In Kitchen
- Gas Range
- <<microwave>>
- Plumbed For Ice Maker
- Dishwasher
Flooring
- Carpet
- Luxury Vinyl Tile
- Vinyl
Bedrooms and Bathrooms
- 3 Bedrooms
- Shower Only
- Walk-in Shower
Laundry
- Laundry in Hall
- Laundry on upper level
Pool
- In Ground Pool
- Saltwater Pool
Schools
- Lake Myra Elementary School
- Wendell Middle School
- East Wake High School
Utilities
- Forced Air Heating and Cooling System
- Heating System Uses Natural Gas
- Electric Water Heater
Additional Features
- Covered patio or porch
- 174 Sq Ft Lot
Community Details
Overview
- Association fees include ground maintenance, maintenance structure, storm water maintenance
- Wendell Falls HOA Ccmc Association
- Wendell Falls Subdivision
Amenities
- Clubhouse
Recreation
- Community Pool
Ownership History
Purchase Details
Home Financials for this Owner
Home Financials are based on the most recent Mortgage that was taken out on this home.Purchase Details
Home Financials for this Owner
Home Financials are based on the most recent Mortgage that was taken out on this home.Similar Homes in Wendell, NC
Home Values in the Area
Average Home Value in this Area
Purchase History
| Date | Type | Sale Price | Title Company |
|---|---|---|---|
| Warranty Deed | $370,000 | Newman Jenna Bass Attriy | |
| Special Warranty Deed | $211,000 | None Available |
Mortgage History
| Date | Status | Loan Amount | Loan Type |
|---|---|---|---|
| Previous Owner | $212,600 | Adjustable Rate Mortgage/ARM |
Property History
| Date | Event | Price | Change | Sq Ft Price |
|---|---|---|---|---|
| 12/15/2023 12/15/23 | Off Market | $370,000 | -- | -- |
| 06/21/2022 06/21/22 | Sold | $370,000 | +0.3% | $218 / Sq Ft |
| 06/03/2022 06/03/22 | Pending | -- | -- | -- |
| 05/26/2022 05/26/22 | For Sale | $369,000 | -- | $217 / Sq Ft |
Tax History Compared to Growth
Tax History
| Year | Tax Paid | Tax Assessment Tax Assessment Total Assessment is a certain percentage of the fair market value that is determined by local assessors to be the total taxable value of land and additions on the property. | Land | Improvement |
|---|---|---|---|---|
| 2024 | $3,464 | $323,675 | $70,000 | $253,675 |
| 2023 | $2,676 | $212,535 | $42,000 | $170,535 |
| 2022 | $2,554 | $212,535 | $42,000 | $170,535 |
| 2021 | $2,532 | $212,535 | $42,000 | $170,535 |
| 2020 | $2,488 | $212,535 | $42,000 | $170,535 |
| 2019 | $588 | $45,000 | $45,000 | $0 |
| 2018 | $0 | $45,000 | $45,000 | $0 |
Agents Affiliated with this Home
-
Ed Manning
E
Seller's Agent in 2025
Ed Manning
Keller Williams Realty Cary
(336) 554-1602
1 Total Sale
-
Jessica Ligon

Seller's Agent in 2022
Jessica Ligon
Flex Realty
(919) 901-9931
14 in this area
26 Total Sales
-
Phaedrea Watkins

Buyer's Agent in 2022
Phaedrea Watkins
Promise Realty Group
(919) 322-9382
2 in this area
50 Total Sales
Map
Source: Doorify MLS
MLS Number: 2451763
APN: 1773.03-03-2164-000
- 1701 Mallard Trace Dr
- 1448 Big Falls Dr
- 1728 Shady Oaks Dr
- 1817 Shady Oaks Dr
- 857 Mill Station Ln
- 660 Still Willow Ln
- 1624 Tunnel St
- 1000 Groveview Wynd
- 816 Still Willow Ln
- 1536 Rhodeschool Dr
- 1709 Chestnut Falls Rd
- 428 Mill Station Ln
- 733 Daniel Ridge Rd
- 1600 Drift Falls Ln
- 332 Tumbling River Dr
- 0 Pleasants Rd
- 248 Daniel Ridge Rd
- 244 Thunder Forest Ln
- 233 Stone River Dr
- 1925 Bright Kannon Way

