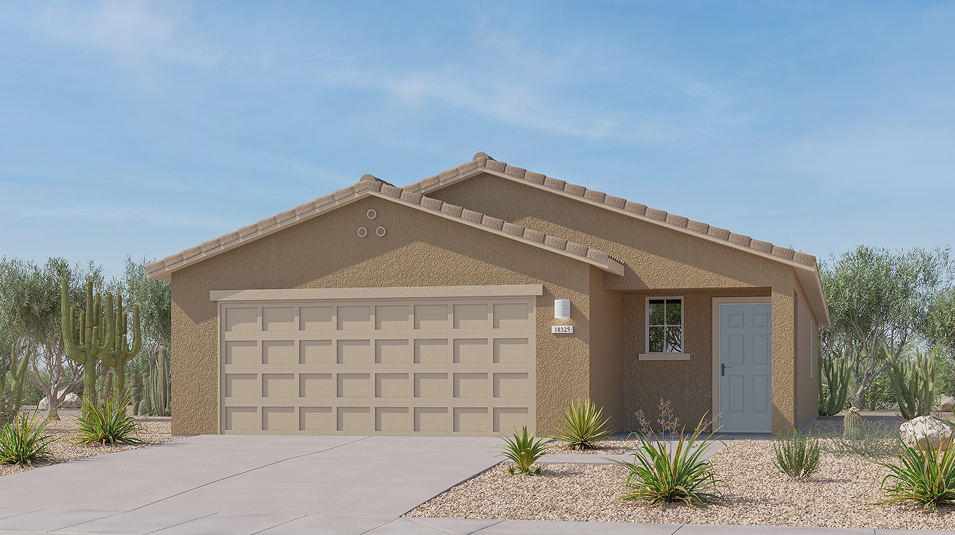
17126 S Paseo Cielo Gris Sahuarita, AZ 85629
Rancho Sahuarita NeighborhoodEstimated payment $1,956/month
Total Views
217
3
Beds
2
Baths
1,452
Sq Ft
$206
Price per Sq Ft
Highlights
- New Construction
- Clubhouse
- Community Basketball Court
- Community Lake
- Community Pool
- 2-minute walk to Sahuarita Lake Park
About This Home
This new single-story home boasts a convenient and low-maintenance layout ideal for modern lifestyles. An open-concept floorplan blends the kitchen, living and dining areas for easy transitions and everyday multitasking. All three bedrooms are tucked away to the side for optimal privacy and comfort, including a lavish owner’s suite at the back of the home with a full bathroom and walk-in closet.
Home Details
Home Type
- Single Family
Parking
- 2 Car Garage
Home Design
- New Construction
- Quick Move-In Home
- Bristle Plan
Interior Spaces
- 1,452 Sq Ft Home
- 1-Story Property
Bedrooms and Bathrooms
- 3 Bedrooms
- 2 Full Bathrooms
Community Details
Overview
- Actively Selling
- Built by Lennar
- Rancho Sahuarita Entrada Del Toro Ironwood Collection Subdivision
- Community Lake
- Pond in Community
Amenities
- Clubhouse
- Community Center
Recreation
- Community Basketball Court
- Volleyball Courts
- Community Playground
- Community Pool
- Park
- Trails
Sales Office
- 823 W Calle El Colmillo
- Sahuarita, AZ 85629
- 520-399-7923
- Builder Spec Website
Office Hours
- Mon-Sun: By Appointment
Map
Create a Home Valuation Report for This Property
The Home Valuation Report is an in-depth analysis detailing your home's value as well as a comparison with similar homes in the area
Similar Homes in the area
Home Values in the Area
Average Home Value in this Area
Property History
| Date | Event | Price | Change | Sq Ft Price |
|---|---|---|---|---|
| 07/17/2025 07/17/25 | Pending | -- | -- | -- |
| 07/16/2025 07/16/25 | Price Changed | $304,090 | +1.7% | $209 / Sq Ft |
| 07/08/2025 07/08/25 | For Sale | $299,090 | -- | $206 / Sq Ft |
Nearby Homes
- 17120 S Paseo Cielo Gris
- 17132 S Paseo Cielo Gris
- 17102 S Paseo Cielo Gris
- 17108 S Paseo Cielo Gris
- 17096 S Paseo Cielo Gris
- 823 W Calle El Colmillo
- 823 W Calle El Colmillo
- 823 W Calle El Colmillo
- 823 W Calle El Colmillo
- 17145 S Vuelta Las Hebras
- 17141 S Vuelta Las Hebras
- 17140 S Vuelta Las Hebras
- 17136 S Vuelta Las Hebras
- 17133 S Vuelta Las Hebras
- 17132 S Vuelta Las Hebras
- 17129 S Vuelta Las Hebras
- 17128 S Vuelta Las Hebras
- 17124 S Vuelta Las Hebras
- 890 W Calle Cajilla
- 698 W Ash Ridge Dr
- 898 W Calle Arroyo Norte
- 848 W Placita El Cauce Rico
- 640 W Emerald Key Dr
- 16023 S Camino Casal
- 1260 W Calle de Sotelo
- 729 W Firehawk Dr
- 651 W Firehawk Dr
- 200 W Vuelta Friso
- 1107 W Calle Vista de Suenos
- 1155 W Calle Vista de Suenos
- 339 W Calle Las Tunas
- 322 E Calle Cano
- 350 E Calle Nacrita
- 971 Calle Calca
- 706 W Calle El Teclado
- 528 E Calle Escora
- 224 W Tuna Dr Unit 1
- 147 E Via Teresita
