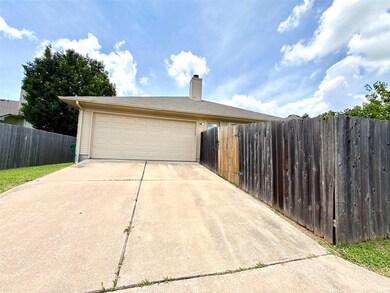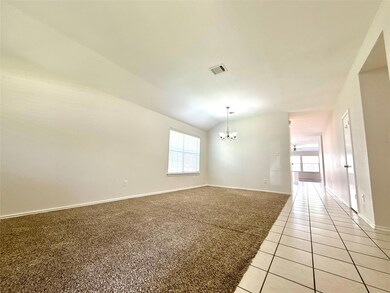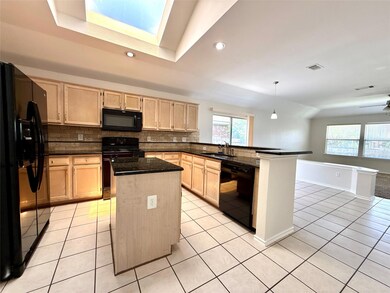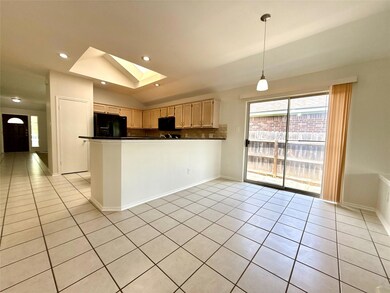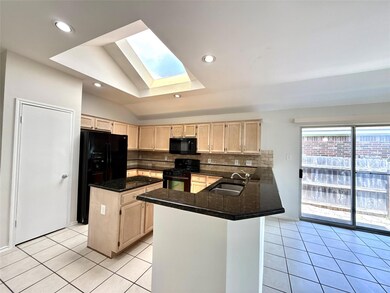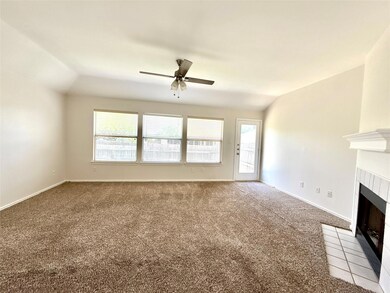17129 Bishopsgate Dr Pflugerville, TX 78660
Western Gilleland NeighborhoodHighlights
- High Ceiling
- Granite Countertops
- Multiple Living Areas
- Pflugerville High School Rated A-
- Private Yard
- 2 Car Attached Garage
About This Home
4 bedroom 2bathroom home Near Windermere Elementary with Updated Features!
Located on a peaceful street with rear-entry garage access from the alley, this well-maintained home offers both comfort and convenience. Just a short distant to the neighborhood park, pool, and Windermere Elementary.
Enjoy the kitchen features granite countertops and a skylight that brings in beautiful natural light—perfect for everyday living.
Don't miss this opportunity to lease a bright, inviting home!
Listing Agent
Premier Compass Realty Brokerage Phone: (762) 810-4762 License #0729041 Listed on: 07/16/2025
Home Details
Home Type
- Single Family
Est. Annual Taxes
- $8,552
Year Built
- Built in 1995
Lot Details
- 7,701 Sq Ft Lot
- West Facing Home
- Private Yard
Parking
- 2 Car Attached Garage
- Rear-Facing Garage
- Garage Door Opener
- Driveway
Home Design
- Slab Foundation
Interior Spaces
- 2,081 Sq Ft Home
- 1-Story Property
- High Ceiling
- Ceiling Fan
- Multiple Living Areas
- Washer and Dryer
Kitchen
- Electric Oven
- Gas Cooktop
- Microwave
- Dishwasher
- Kitchen Island
- Granite Countertops
- Disposal
Flooring
- Carpet
- Tile
Bedrooms and Bathrooms
- 4 Main Level Bedrooms
- Walk-In Closet
- 2 Full Bathrooms
- Soaking Tub
Schools
- Windermere Elementary School
- Pflugerville Middle School
- Pflugerville High School
Utilities
- Central Air
- Vented Exhaust Fan
Additional Features
- Rain Gutters
- City Lot
Listing and Financial Details
- Security Deposit $2,200
- Tenant pays for all utilities, pest control, sewer, trash collection, water
- The owner pays for association fees, HVAC maintenance, management, roof maintenance
- 12 Month Lease Term
- $100 Application Fee
- Assessor Parcel Number 02803304690000
- Tax Block L
Community Details
Overview
- Property has a Home Owners Association
- Windermere Ph F Sec 02 Subdivision
- Property managed by Austin Elite Realty
Pet Policy
- Limit on the number of pets
- Pet Size Limit
- Pet Deposit $500
- Dogs and Cats Allowed
- Breed Restrictions
- Medium pets allowed
Map
Source: Unlock MLS (Austin Board of REALTORS®)
MLS Number: 1033402
APN: 371222
- 17121 Bishopsgate Dr
- 902 Valley Glen Cove
- 17320 Manish Dr
- 17200 Village Glen Rd
- 1500 Lochaline Loop
- 1110 Disraeli Cir
- 1013 Black Locust Dr
- 903 Thackeray Ln
- 1016 Thackeray Ln
- 1137 Black Locust Dr
- 16903 Isle of Man Rd
- 17008 Cactus Blossom Dr
- 17405 Wiseman Dr
- 16901 Gower St
- 1025 Apple Cross Dr
- 17616 Strontian Pass
- 1600 Purple Iris Cove
- 17005 Simsbrook Dr
- 1506 Willow Bluff Dr
- 1011 Liffey Dr
- 17201 Village Glen Cove
- 17320 Bishopsgate Dr
- 17254 Bushmills Rd
- 813 Black Locust Dr
- 1114 Black Locust Dr W
- 17204 Ardisia Dr
- 16909 Isle of Man Rd
- 1005 Loch Linnhe Cove
- 1204 Thackeray Ln
- 16808 Gravesend Rd
- 17125 Dashwood Creek Dr
- 916 Whitehall Dr
- 17835 Loch Linnhe Loop
- 17611 Wiseman Dr
- 17709 Cormac Ct
- 1013 Ramble Creek Dr
- 1606 Black Willow St
- 1231 Liffey Dr
- 1229 Laurelleaf Dr
- 1112 York Castle Dr

