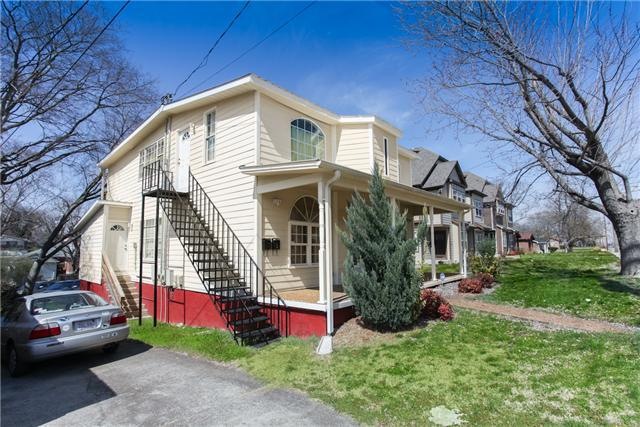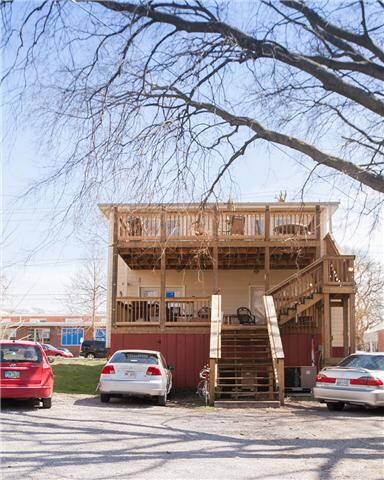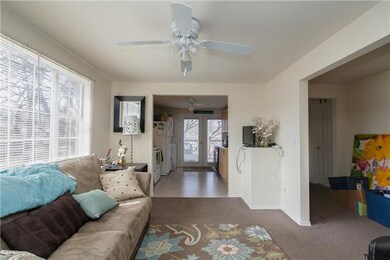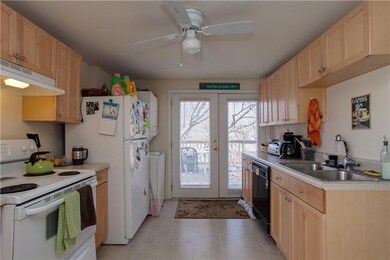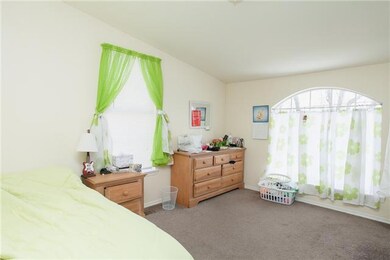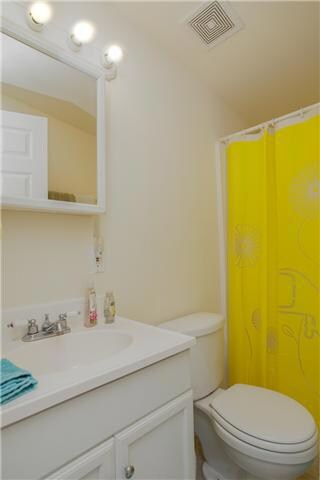
1713 14th Ave S Nashville, TN 37212
Edgehill NeighborhoodHighlights
- Cooling Available
- Carpet
- 4-minute walk to William Edmondson Homesite Park & Gardens
- Central Heating
About This Home
As of August 2021Great investment opportunity across the street from Belmont!
Last Agent to Sell the Property
Compass Brokerage Phone: 6155687501 License #300204 Listed on: 03/18/2013

Property Details
Home Type
- Multi-Family
Est. Annual Taxes
- $5,283
Year Built
- Built in 1935
Lot Details
- Lot Dimensions are 54 x 145
Home Design
- Duplex
Interior Spaces
- 2,912 Sq Ft Home
- Property has 2 Levels
Flooring
- Carpet
- Vinyl
Bedrooms and Bathrooms
- 8 Bedrooms
- 4 Bathrooms
Schools
- Glendale Elementary School
- Rose Park Math/ Science Magnet Middle School
- Hillsboro Comp High School
Utilities
- Cooling Available
- Central Heating
Listing and Financial Details
- Total Actual Rent $2,990
- Assessor Parcel Number 10505019900
Community Details
Overview
- 2 Units
- Belmont/Music Row Subdivision
Building Details
- Operating Expense $1,500
- Gross Income $35,880
- Net Operating Income $34,380
Similar Homes in Nashville, TN
Home Values in the Area
Average Home Value in this Area
Property History
| Date | Event | Price | Change | Sq Ft Price |
|---|---|---|---|---|
| 05/21/2025 05/21/25 | For Sale | $1,227,500 | +91.8% | $323 / Sq Ft |
| 08/11/2021 08/11/21 | Sold | $640,000 | +1.7% | $440 / Sq Ft |
| 07/17/2021 07/17/21 | Pending | -- | -- | -- |
| 04/12/2021 04/12/21 | For Sale | $629,000 | 0.0% | $432 / Sq Ft |
| 12/01/2020 12/01/20 | Rented | $350,000 | -3.4% | -- |
| 11/19/2020 11/19/20 | Under Contract | -- | -- | -- |
| 11/13/2020 11/13/20 | For Rent | $362,500 | 0.0% | -- |
| 07/06/2015 07/06/15 | Pending | -- | -- | -- |
| 06/30/2015 06/30/15 | For Sale | $1,645 | -99.5% | $1 / Sq Ft |
| 05/13/2013 05/13/13 | Sold | $342,000 | -- | $117 / Sq Ft |
Tax History Compared to Growth
Agents Affiliated with this Home
-
Laura Dziagwa

Seller's Agent in 2025
Laura Dziagwa
Compass
(847) 951-2493
7 in this area
40 Total Sales
-
Kevin Henderson

Seller's Agent in 2021
Kevin Henderson
HRG Realty Group LLC
(615) 866-7297
1 in this area
9 Total Sales
-
Josh Fulmer

Buyer's Agent in 2018
Josh Fulmer
Compass
(615) 330-5507
81 Total Sales
-
Brian Stoltzfus

Seller's Agent in 2013
Brian Stoltzfus
Compass
(615) 568-7501
258 Total Sales
-
Brent McPherson

Seller Co-Listing Agent in 2013
Brent McPherson
Compass
(615) 957-7913
61 Total Sales
Map
Source: Realtracs
MLS Number: 1435400
- 1304 Wedgewood Ave
- 1709 15th Ave S
- 1721 15th Ave S
- 1420 15th Ave S
- 1418 15th Ave S
- 1114 W Grove Ave Unit 5
- 1112 W Grove Ave
- 1106 Wade Ave Unit 5
- 1107 Argyle Ave
- 1439 11th Ave S
- 1435 11th Ave S
- 1900 12th Ave S Unit 420
- 1900 12th Ave S Unit 311
- 1900 12th Ave S Unit 502
- 1900 12th Ave S Unit 406
- 1900 12th Ave S Unit 404
- 1900 12th Ave S Unit 415
- 1033 Wedgewood Ave Unit 4
- 1700 Belcourt Ave Unit 104
- 1700 Belcourt Ave Unit 103
