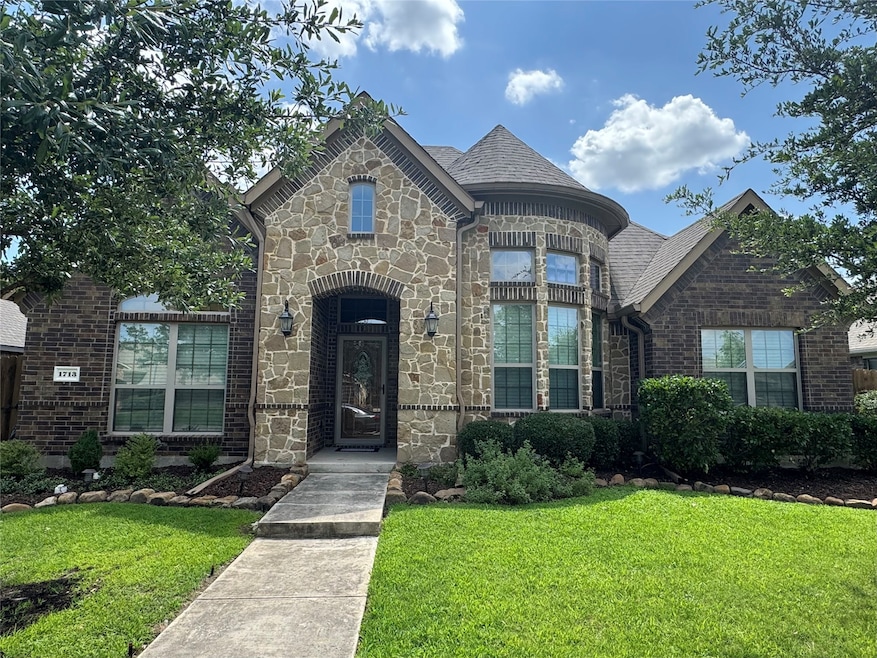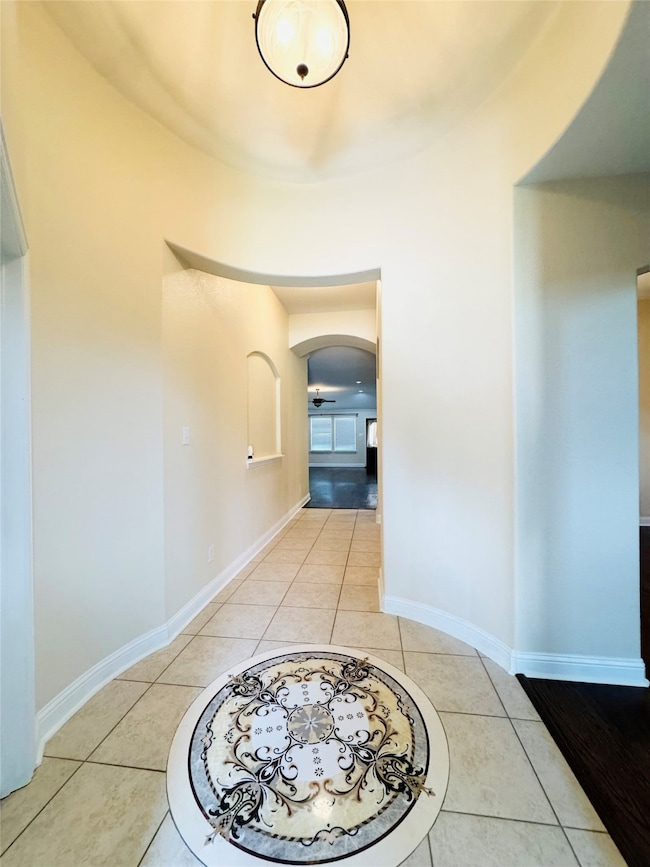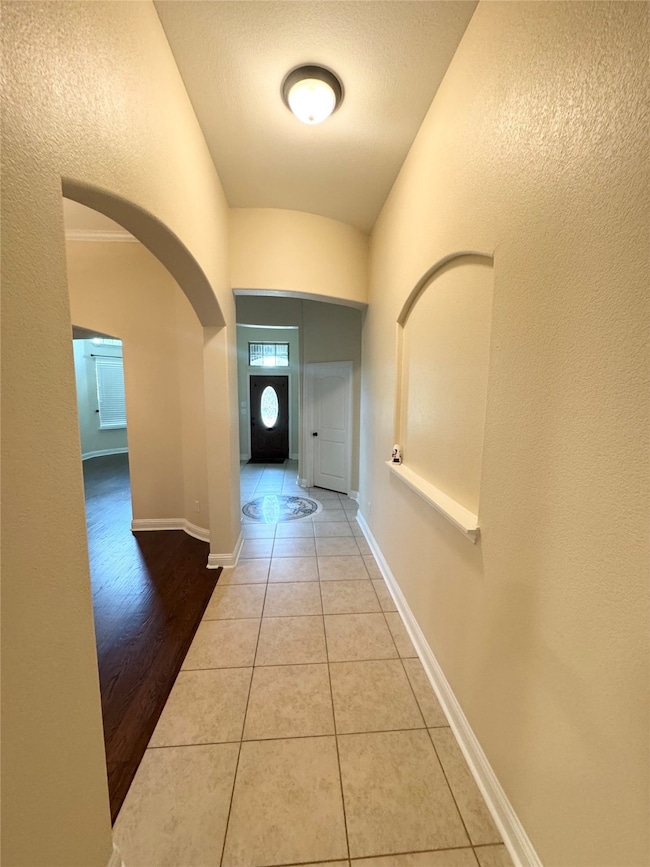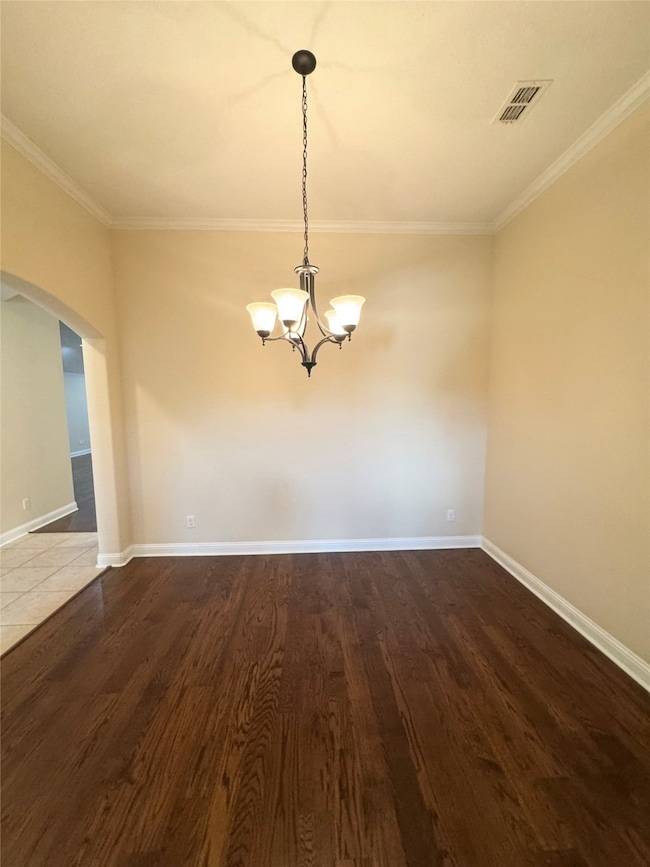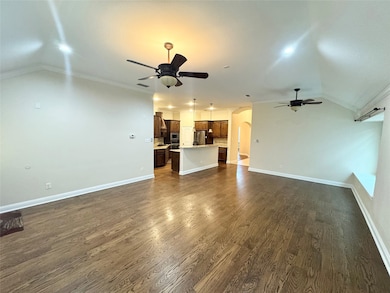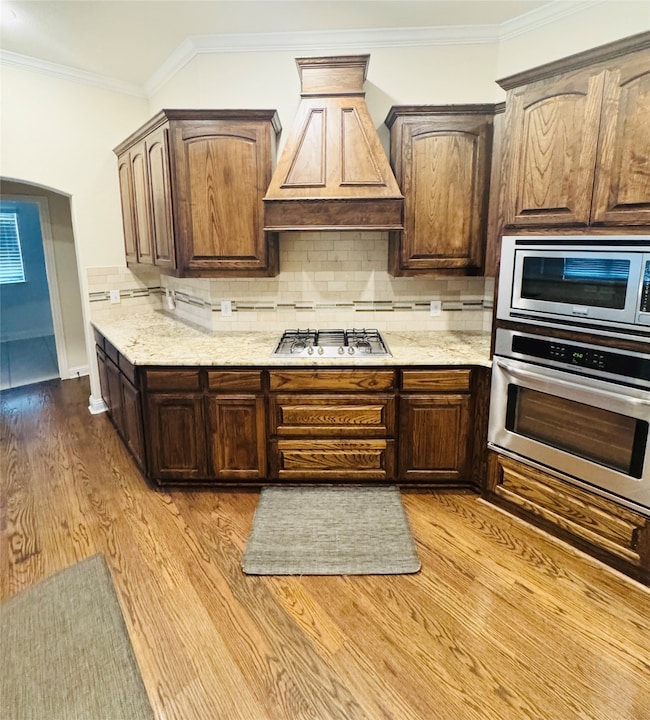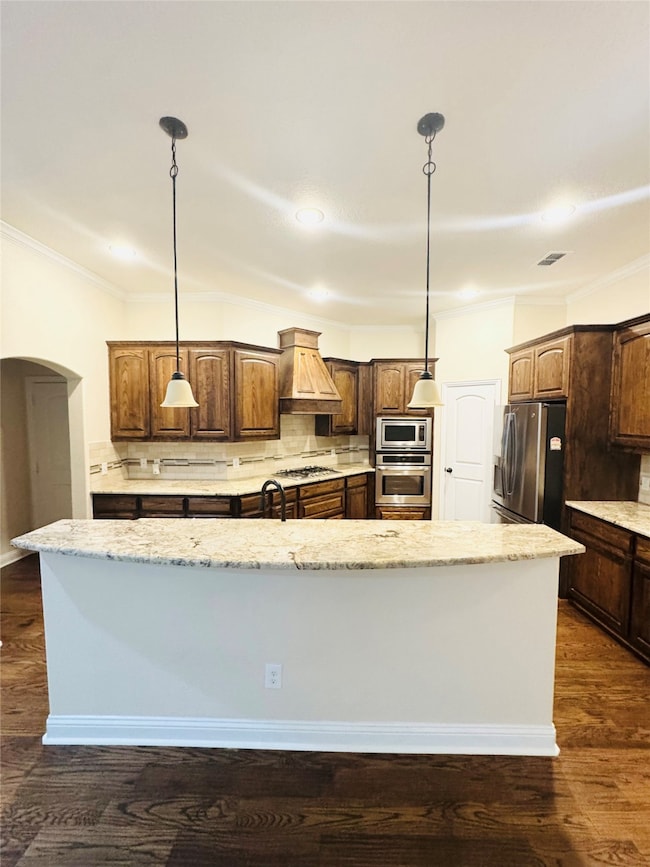
1713 Fair Oaks Ln Royse City, TX 75189
Highlights
- Vaulted Ceiling
- Traditional Architecture
- Granite Countertops
- Davis Elementary School Rated A-
- Wood Flooring
- Covered patio or porch
About This Home
Step into style and comfort in this beautifully maintained home in the sought-after Hidden Creek Estates. This spacious 3-bedroom, 2-bathroom property features an inviting open floor plan with warm wood flooring, arched entryways, and elevated ceilings throughout. The gourmet kitchen offers granite countertops, custom cabinetry, stainless steel appliances, a gas cooktop, and a large center island—perfect for entertaining and everyday living. The living area flows seamlessly with ample natural light, recessed lighting, and ceiling fans for year-round comfort. Enjoy a large primary suite with a spa-inspired bath, featuring dual vanities, a soaking tub, and a separate walk-in shower. Secondary bedrooms are generously sized with easy access to a full guest bath. Outdoors, the covered patio overlooks a fully fenced backyard—ideal for gatherings or quiet relaxation. Additional highlights include a decorative tile foyer, ample storage, and a two-car garage. NO PETS. This is the perfect place to call home.
Listing Agent
Lochhead Properties Brokerage Phone: 972-288-0505 License #0458809 Listed on: 07/14/2025
Home Details
Home Type
- Single Family
Est. Annual Taxes
- $6,287
Year Built
- Built in 2015
Lot Details
- 7,841 Sq Ft Lot
- Wood Fence
- Landscaped
- Few Trees
- Back Yard
Parking
- 2 Car Attached Garage
- Alley Access
- Rear-Facing Garage
- Driveway
Home Design
- Traditional Architecture
- Brick Exterior Construction
- Slab Foundation
- Composition Roof
Interior Spaces
- 2,360 Sq Ft Home
- 1-Story Property
- Vaulted Ceiling
- Fire and Smoke Detector
- Washer and Electric Dryer Hookup
Kitchen
- Gas Oven or Range
- Gas Cooktop
- Microwave
- Dishwasher
- Kitchen Island
- Granite Countertops
- Disposal
Flooring
- Wood
- Ceramic Tile
Bedrooms and Bathrooms
- 3 Bedrooms
- Walk-In Closet
- 2 Full Bathrooms
- Double Vanity
Outdoor Features
- Covered patio or porch
Schools
- Davis Elementary School
- Royse City High School
Utilities
- Central Air
- Heating System Uses Natural Gas
Listing and Financial Details
- Residential Lease
- Property Available on 7/14/25
- Tenant pays for all utilities, cable TV, electricity, grounds care, pest control, trash collection, water
- 12 Month Lease Term
- Legal Lot and Block 15 / 17
- Assessor Parcel Number R901601701501
Community Details
Overview
- Hidden Creek Estates HOA
- Hidden Creek Estates 2 Subdivision
Pet Policy
- No Pets Allowed
Map
About the Listing Agent
Sheila's Other Listings
Source: North Texas Real Estate Information Systems (NTREIS)
MLS Number: 20999960
APN: R-9016-017-0150-1
- 1701 Fair Oaks Ln
- 1101 Northwood Ln
- TBD Fm 1777
- 820 Trough St
- 904 Sunrise Ln
- 2110 Bailer Way
- 5635 Huffines Blvd
- 803 Sunrise Ln
- 204 High Meadow Ct
- 503 Long Prairie Dr
- 519 Long Prairie Dr
- 1317 N Houston St
- 1320 Birch St
- 1414 Eagle Point
- 1904 Louis Miller Dr
- 255 Sun Harvest Dr
- 1212 Live Oak St
- 1912 Green Terrace Dr
- 301 Shepherd Ln
- 305 Shepherd Ln
- 924 Lincoln Dr
- 900 Trough St
- 1413 Waco Turner
- 523 Long Prairie Dr
- 244 Fire Rock Dr
- 721 Fossil Grove Dr
- 1209 Houston Place
- 1912 Glen Meadow Dr
- 1409 N Houston St
- 1132 N Churchill Dr
- 350 Erby Campbell Blvd
- 208 N Elm St
- 901 Loganwood Dr
- 3009 Goodrich St
- 335 Pin Oak Ln
- 912 Meadowdale Dr
- 1021 Saint Matthew Cir
- 321 Rustic Grove Ln
- 317 Rustic Grove Ln
- 309 Autumn Trail
