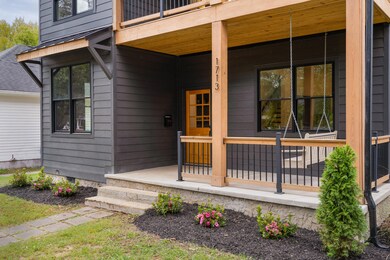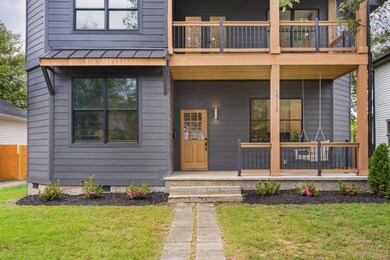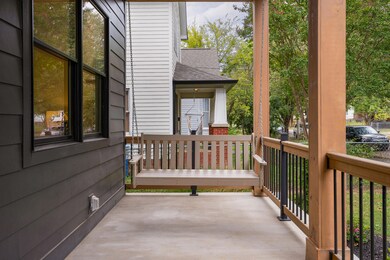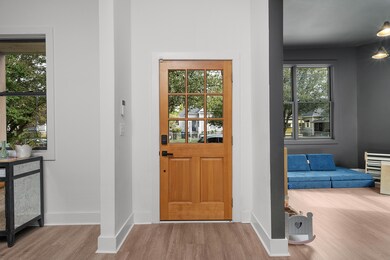Opportunity is knocking on the historic Southside! Originally built circa 1920, this Fort Negley home was recently updated and boasts 4 bedrooms, 3 full baths, great outdoor living spaces, a fenced back yard, detached carport with a double garage door and alley access, and it is within walking distance to Battle Academy and the shopping and restaurants of both Market and Main, and close to parks, additional schools, hospitals and downtown Chattanooga. The home exudes curb appeal with its rocking chair front porch and upper-level covered balcony, and the inside is equally as appealing with its lofty ceilings, versatile floor plan, recessed lighting, decorative brick fireplaces and neutral décor. The main level features a foyer that opens to a den or a formal dining room, a bedroom with shared access to the full bath and the open kitchen and dining room. The kitchen has a center island with pendant lighting, quartz countertops, subway tile backsplash, stainless appliances, a walk-in pantry with built-in bar area, as well as access to the guest bath and the rear deck. The additional bedrooms are on the upper level, including the primary suite which has an adjoining office area with French doors to the covered, vaulted balcony, and the primary bath with dual quartz vanity, a make-up vanity, a water closet, a separate shower with tile and glass surround and a walk-in closet with organizer system. The other two bedrooms also have walk-in closets and are adjoined by a shared bath with separate vanities. The laundry room rounds out the second floor. If you have been looking for a 4-bedroom house in this desirable and convenient area, then this could be the house for you, so please call for more information and to schedule your private showing today. Information is deemed reliable but not guaranteed. Buyer to verify any and all information they deem important.







