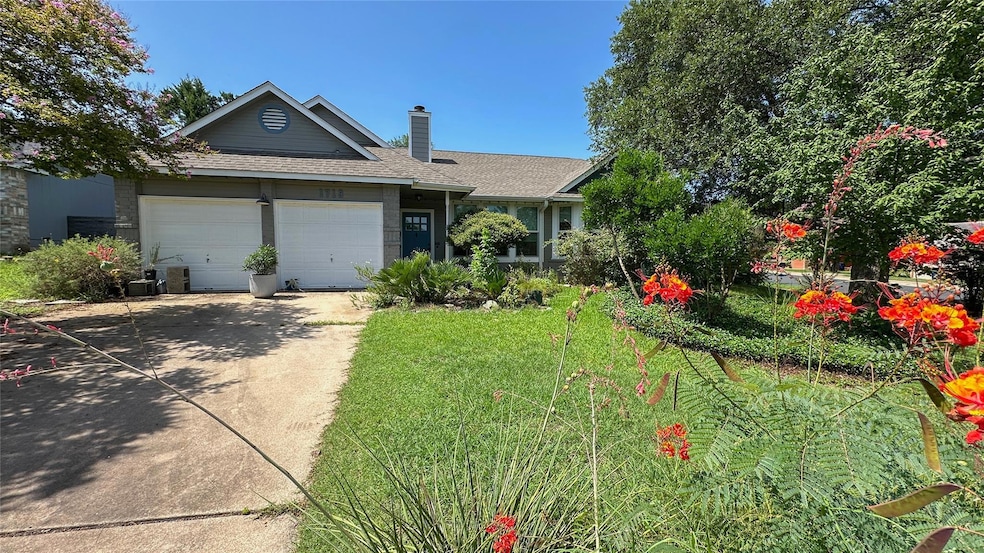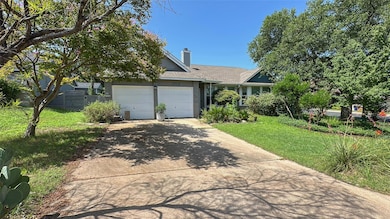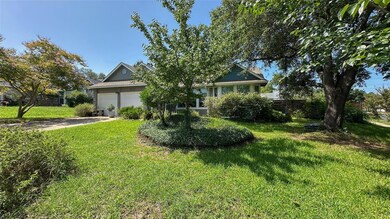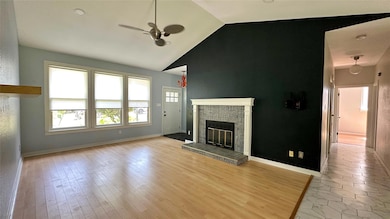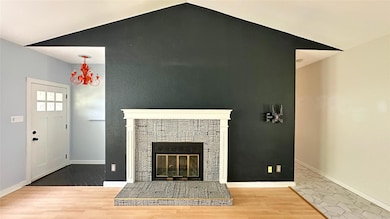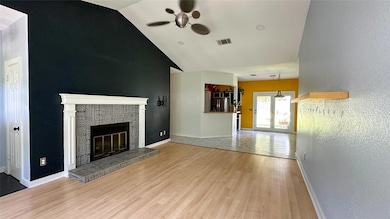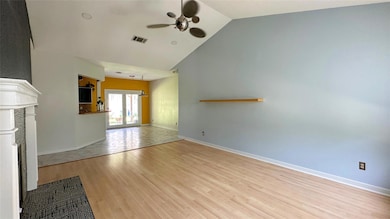1713 Pheasant Roost Austin, TX 78758
Gracywoods NeighborhoodHighlights
- No HOA
- Covered patio or porch
- Double Vanity
- Anderson High School Rated A
- 2 Car Attached Garage
- Walk-In Closet
About This Home
Welcome to 1713 Pheasant Roost, Austin, TX 78758 — a beautifully maintained single-family home offering comfort, style, and convenience.
Step into the spacious living room featuring vaulted ceilings and a cozy fireplace that creates the perfect setting for relaxing or entertaining. The kitchen is both stylish and functional, complete with a sleek peninsula and an elegant backsplash that adds a modern touch.
This home includes three generously sized bedrooms and two full bathrooms. The primary bathroom features a double vanity and a beautifully tiled walk-in shower for a spa-like experience. You’ll also enjoy the added convenience of a large walk-in closet, providing plenty of storage.
Out back, the fenced yard offers privacy and space to unwind, with a patio ideal for outdoor dining or get-togethers. A storage shed is included for your extra belongings, and the two-car garage provides secure parking and even more storage.
Located in a desirable area of North Austin, this home combines comfort and practicality — a perfect leasing opportunity for those seeking a well-kept home in a convenient location.
Listing Agent
MODUS Real Estate Brokerage Phone: (512) 920-5653 License #0743431 Listed on: 07/16/2025
Home Details
Home Type
- Single Family
Est. Annual Taxes
- $4,840
Year Built
- Built in 1983
Lot Details
- 10,267 Sq Ft Lot
- North Facing Home
- Wood Fence
- Back Yard Fenced
Parking
- 2 Car Attached Garage
Home Design
- Slab Foundation
- Shingle Roof
- Composition Roof
Interior Spaces
- 1,341 Sq Ft Home
- 1-Story Property
- Ceiling Fan
- Living Room with Fireplace
- Fire and Smoke Detector
Kitchen
- Oven
- Dishwasher
Flooring
- Laminate
- Tile
Bedrooms and Bathrooms
- 3 Main Level Bedrooms
- Walk-In Closet
- 2 Full Bathrooms
- Double Vanity
Outdoor Features
- Covered patio or porch
Schools
- Pillow Elementary School
- Burnet Middle School
- Anderson High School
Utilities
- Central Heating and Cooling System
- Phone Available
- Cable TV Available
Listing and Financial Details
- Security Deposit $2,150
- Tenant pays for all utilities
- 12 Month Lease Term
- $50 Application Fee
- Assessor Parcel Number 02541605290000
- Tax Block B
Community Details
Overview
- No Home Owners Association
- Gracywoods Sec 06 B Subdivision
Pet Policy
- Dogs and Cats Allowed
- Breed Restrictions
- Medium pets allowed
Map
Source: Unlock MLS (Austin Board of REALTORS®)
MLS Number: 4850856
APN: 260497
- 11806 Prairie Hen Ln
- 1706 Prairie Hen Cove
- 1704 Prairie Hen Cove
- 1701 Woodwind Ln
- 11707 Ruffed Grouse Dr
- 11615 Prairie Hen Ln
- 11611 Prairie Hen Ln
- 11821 Bittern Hollow Unit 41
- 11821 Bittern Hollow Unit 32
- 1807 Morning Quail Dr
- 11716 Tallow Field Way
- 11608 Norwegian Wood Dr
- 11500 Ruffed Grouse Dr
- 11419 Ptarmigan Dr Unit 1
- 1821 Golden Pheasant Dr
- 1902 Albury Cove Unit B
- 11411 Ptarmigan Dr Unit 1
- 1903 Golden Pheasant Dr
- 11414 Ptarmigan Dr
- 11435 Ptarmigan Dr
- 1805 Prairie Knoll Ct Unit B
- 1709 Morning Quail Dr
- 11615 Prairie Hen Ln
- 1703 Kimmerling Ln
- 11821 Bittern Hollow Unit 32
- 11917 Sunhillow Bend Unit A
- 1913 Prairie Knoll Ct Unit b
- 1915 Prairie Knoll Ct Unit A
- 11406 Ruffed Grouse Dr
- 11918 Snow Finch Rd
- 11906 Sunhillow Bend Unit A
- 11415 Ptarmigan Dr Unit A
- 1900 Albury Cove Unit D
- 11427 Ptarmigan Dr Unit A
- 1902 Albury Cove Unit A
- 1903 Golden Pheasant Dr
- 1905 Golden Pheasant Dr
- 11435 Ptarmigan Dr Unit A
- 11948 Sunhillow Bend Unit B
- 11929 Bittern Hollow
