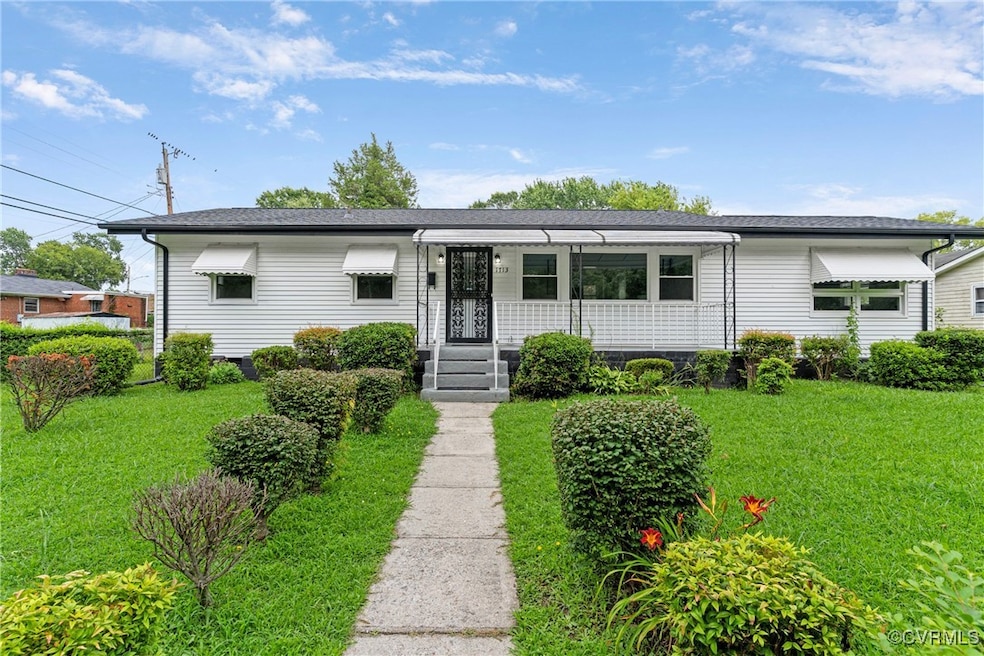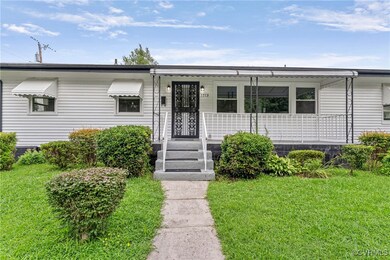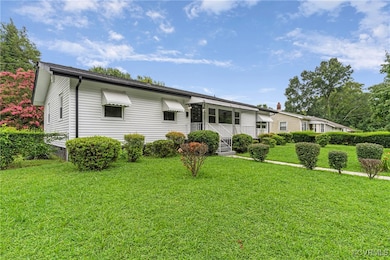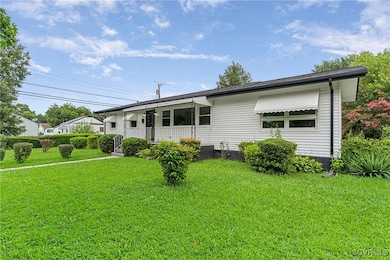
1713 Spotsylvania St Richmond, VA 23223
Whitcomb NeighborhoodEstimated payment $1,834/month
Highlights
- Popular Property
- 0.38 Acre Lot
- Porch
- Open High School Rated A+
- Granite Countertops
- Eat-In Kitchen
About This Home
Tucked away in the heart of Richmond, 1713 Spotsylvania Rd is that hidden gem you’ve been waiting to find. Beautifully renewed in 2024, this captivating home brings together timeless character and fresh modern comfort in all the right ways, the perfect backdrop for your next chapter.
Step inside and feel instantly at home. With 4 spacious bedrooms and 1.5 baths, there’s room for families to grow, friends to gather, and everyday life to unfold with ease. Wake up to soft morning light pouring through brand new windows, and unwind at night in a space that feels fresh, cozy, and completely yours. Fully renewed top-to-bottom, this home is ready to go — brand new roof, windows, HVAC, water heater, electrical, plumbing - all updated in 2024 so you can move right in and focus on living. And there’s more: out back, a large detached shed opens up endless possibilities. Create your dream studio, a quiet home office, or a welcoming guest hideaway — your imagination sets the limit.
Step outside into your own private oasis a big, fenced backyard made for sunny afternoons, gardening days, or nights under the stars with friends. And when you’re ready for the buzz of the city, downtown Richmond is just minutes away — eclectic dining, culture, and local energy all right at your fingertips. 1713 Spotsylvania Rd is more than just a house — it’s a fresh start, a blank canvas, and an invitation to build the life you’ve been dreaming about in the city you love. Don’t miss it! Come see it, fall in love, and make it yours. Welcome home.
Open House Schedule
-
Sunday, July 20, 202512:00 to 2:00 pm7/20/2025 12:00:00 PM +00:007/20/2025 2:00:00 PM +00:00Add to Calendar
Home Details
Home Type
- Single Family
Est. Annual Taxes
- $2,400
Year Built
- Built in 1962
Lot Details
- 0.38 Acre Lot
- Back Yard Fenced
- Zoning described as R-5
Parking
- On-Street Parking
Home Design
- Composition Roof
- Wood Siding
- Aluminum Siding
- Vinyl Siding
Interior Spaces
- 1,240 Sq Ft Home
- 1-Story Property
- Ceiling Fan
- Recessed Lighting
- Ceramic Tile Flooring
- Crawl Space
Kitchen
- Eat-In Kitchen
- Granite Countertops
Bedrooms and Bathrooms
- 4 Bedrooms
Outdoor Features
- Exterior Lighting
- Shed
- Porch
Schools
- Fairfield Elementary School
- Martin Luther King Jr. Middle School
- Armstrong High School
Utilities
- Central Air
- Heat Pump System
- Water Heater
Listing and Financial Details
- Assessor Parcel Number E012-0334-026
Map
Home Values in the Area
Average Home Value in this Area
Tax History
| Year | Tax Paid | Tax Assessment Tax Assessment Total Assessment is a certain percentage of the fair market value that is determined by local assessors to be the total taxable value of land and additions on the property. | Land | Improvement |
|---|---|---|---|---|
| 2025 | $3,132 | $261,000 | $123,000 | $138,000 |
| 2024 | $2,400 | $200,000 | $117,000 | $83,000 |
| 2023 | $2,292 | $191,000 | $117,000 | $74,000 |
| 2022 | $1,752 | $146,000 | $78,000 | $68,000 |
| 2021 | $1,248 | $125,000 | $60,000 | $65,000 |
| 2020 | $1,248 | $104,000 | $40,000 | $64,000 |
| 2019 | $374 | $104,000 | $40,000 | $64,000 |
| 2018 | $364 | $101,000 | $40,000 | $61,000 |
| 2017 | $1,212 | $101,000 | $40,000 | $61,000 |
| 2016 | $346 | $96,000 | $19,000 | $77,000 |
| 2015 | $299 | $96,000 | $19,000 | $77,000 |
| 2014 | $299 | $83,000 | $19,000 | $64,000 |
Property History
| Date | Event | Price | Change | Sq Ft Price |
|---|---|---|---|---|
| 07/17/2025 07/17/25 | For Sale | $295,000 | +9.7% | $238 / Sq Ft |
| 04/19/2024 04/19/24 | Sold | $269,000 | 0.0% | $217 / Sq Ft |
| 03/16/2024 03/16/24 | Pending | -- | -- | -- |
| 03/14/2024 03/14/24 | For Sale | $269,000 | -- | $217 / Sq Ft |
Purchase History
| Date | Type | Sale Price | Title Company |
|---|---|---|---|
| Bargain Sale Deed | $269,000 | First American Title Insurance | |
| Bargain Sale Deed | $150,000 | Fidelity National Title |
Mortgage History
| Date | Status | Loan Amount | Loan Type |
|---|---|---|---|
| Open | $218,000 | Credit Line Revolving |
Similar Homes in Richmond, VA
Source: Central Virginia Regional MLS
MLS Number: 2519837
APN: E012-0334-026
- 1527 Rogers St
- 1514 N 19th St
- 1901 Whitcomb St
- 2153 Cool Ln
- 2001 R St
- 2400 Fairmount Ave
- 1910 Bloom Ln
- 1610 N 28th St
- 908 Oliver Hill Way
- 1951 Venable St
- 1904 Cedar St
- 901 N 27th St Unit 1
- 2903 Creighton Rd
- 2114 E Leigh St
- 500 N 18th St
- 331-333 Oliver Hill Way
- 2400 Allence Blvd
- 1903 E Marshall St
- 1903 E Marshall St Unit 308.1407044
- 1903 E Marshall St Unit 209.1407045






