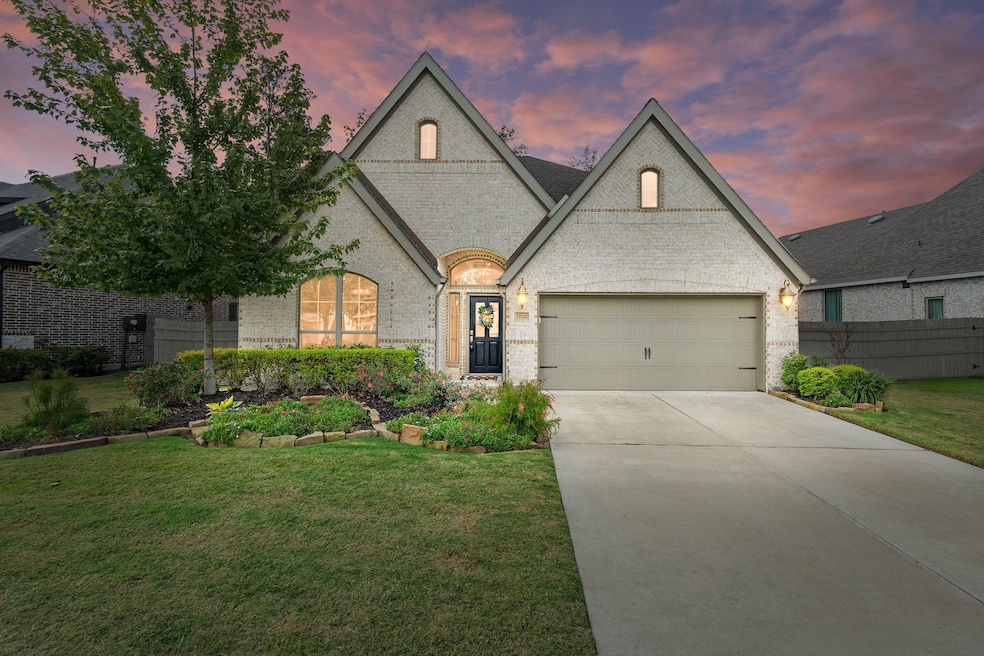17130 Crimson Crest Dr Conroe, TX 77302
Artavia NeighborhoodEstimated payment $3,129/month
Highlights
- Very Popular Property
- Spa
- Home Energy Rating Service (HERS) Rated Property
- Fitness Center
- ENERGY STAR Certified Homes
- Clubhouse
About This Home
Welcome to this charming 4-bedroom, 2.5-bath Perry home in the sought-after Artavia community. Thoughtfully designed with upgraded fixtures throughout, this home features a spacious kitchen with granite countertops, stainless steel appliances, abundant cabinetry, and a generous island that opens to the family room and formal dining area. The primary suite offers a peaceful retreat with dual sinks, walk-in shower, soaking tub, and a spacious closet. Three secondary bedrooms are ideal for family, guests, or a home office. Step outside to a covered patio overlooking a private, landscaped backyard complete with a fireplace, fire pit, and hot tub—ideal for relaxing or entertaining. This outdoor space is sure to be a favorite spot for relaxation and entertainment. Additional highlights include a whole-home GENERATOR, gutters, and sprinkler system. Community amenities include fitness center, splashpad, nature trails, a café, and a 5-acre lake, just minutes from The Woodlands.
Home Details
Home Type
- Single Family
Est. Annual Taxes
- $11,788
Year Built
- Built in 2020
Lot Details
- 7,793 Sq Ft Lot
- Sprinkler System
- Back Yard Fenced and Side Yard
HOA Fees
- $107 Monthly HOA Fees
Parking
- 2 Car Attached Garage
- Garage Door Opener
- Driveway
Home Design
- Traditional Architecture
- Brick Exterior Construction
- Slab Foundation
- Composition Roof
- Stone Siding
- Radiant Barrier
Interior Spaces
- 2,267 Sq Ft Home
- 1-Story Property
- High Ceiling
- Ceiling Fan
- 2 Fireplaces
- Gas Log Fireplace
- Window Treatments
- Insulated Doors
- Formal Entry
- Family Room Off Kitchen
- Living Room
- Breakfast Room
- Dining Room
- Open Floorplan
- Home Office
- Utility Room
- Washer and Electric Dryer Hookup
Kitchen
- Breakfast Bar
- Walk-In Pantry
- Electric Oven
- Gas Cooktop
- Microwave
- Dishwasher
- Kitchen Island
- Granite Countertops
- Disposal
Flooring
- Carpet
- Tile
Bedrooms and Bathrooms
- 4 Bedrooms
- En-Suite Primary Bedroom
- Double Vanity
- Soaking Tub
- Bathtub with Shower
- Separate Shower
Home Security
- Prewired Security
- Fire and Smoke Detector
Eco-Friendly Details
- Home Energy Rating Service (HERS) Rated Property
- ENERGY STAR Qualified Appliances
- Energy-Efficient Windows with Low Emissivity
- Energy-Efficient Lighting
- Energy-Efficient Insulation
- Energy-Efficient Doors
- ENERGY STAR Certified Homes
- Energy-Efficient Thermostat
- Ventilation
Outdoor Features
- Spa
- Pond
- Deck
- Covered Patio or Porch
- Outdoor Fireplace
Schools
- San Jacinto Elementary School
- Moorhead Junior High School
- Caney Creek High School
Utilities
- Central Heating and Cooling System
- Heating System Uses Gas
- Programmable Thermostat
- Power Generator
Listing and Financial Details
- Exclusions: see Exclusions list attached
Community Details
Overview
- Artavia North Village HOA, Phone Number (713) 981-9000
- Built by Perry Homes
- Artavia Subdivision
Amenities
- Picnic Area
- Clubhouse
Recreation
- Community Playground
- Fitness Center
- Community Pool
- Park
- Trails
Map
Home Values in the Area
Average Home Value in this Area
Tax History
| Year | Tax Paid | Tax Assessment Tax Assessment Total Assessment is a certain percentage of the fair market value that is determined by local assessors to be the total taxable value of land and additions on the property. | Land | Improvement |
|---|---|---|---|---|
| 2025 | $11,788 | $378,635 | $90,000 | $288,635 |
| 2024 | $11,626 | $401,507 | $90,000 | $311,507 |
| 2023 | $11,626 | $395,580 | $75,000 | $320,580 |
| 2022 | $11,220 | $362,310 | $75,000 | $287,310 |
| 2021 | $9,008 | $281,610 | $75,000 | $206,610 |
| 2020 | $1,502 | $45,590 | $45,590 | $0 |
| 2019 | $141 | $7,010 | $7,010 | $0 |
Property History
| Date | Event | Price | List to Sale | Price per Sq Ft | Prior Sale |
|---|---|---|---|---|---|
| 10/29/2025 10/29/25 | For Sale | $389,900 | +9.9% | $172 / Sq Ft | |
| 11/25/2020 11/25/20 | Sold | -- | -- | -- | View Prior Sale |
| 10/26/2020 10/26/20 | Pending | -- | -- | -- | |
| 06/08/2020 06/08/20 | For Sale | $354,900 | -- | $157 / Sq Ft |
Purchase History
| Date | Type | Sale Price | Title Company |
|---|---|---|---|
| Vendors Lien | -- | Chicago Title |
Mortgage History
| Date | Status | Loan Amount | Loan Type |
|---|---|---|---|
| Open | $251,920 | New Conventional |
Source: Houston Association of REALTORS®
MLS Number: 71692234
APN: 2169-00-09000
- 17107 Crimson Crest Dr
- 17127 Crimson Crest Dr
- 14960 Scarlet Branch Dr
- 17155 Crimson Crest Dr
- 14948 Scarlet Branch Dr
- 14955 Royal Glen Trace
- 17192 Wild Robin Ln
- 14948 Galileo Gates Dr
- 15019 Mulberry Hallow St
- 14952 Bright Berry Dr
- 17405 Chestnut Cove Dr
- 17530 Sunset Skies Rd
- 16228 Sun View Ln
- 16554 Aldrich St
- 16910 Elm Grove Rd
- 14989 Rustic Moon Rd
- 14594 Clementine Hall Dr
- 14984 Rustic Moon Rd
- 14574 Clementine Hall Dr
- 16920 Juniper Blossom Bend
- 17138 Crimson Crest Dr
- 17107 Sandstone St
- 17151 Sandstone St
- 17192 Wild Robin Ln
- 16295 Hidden Deer Ln
- 16910 Elm Grove Rd
- 16245 Sun View Ln
- 16257 Sun View Ln
- 14984 Rustic Moon Rd
- 15026 La Strada Dr
- 15135 Botanical Garden Dr
- 16360 Hidden River Ct
- 14499 Cedar Ledge Ln
- 15108 Botanical Garden Dr
- 15240 Hemingway Heights Dr
- 15510 Olive Terrace Trail
- 16396 Many Trees Ln
- 16326 Vivid Creek Ct
- 16147 Sapphire Crest Dr
- 14463 Cedar Ledge Ln







