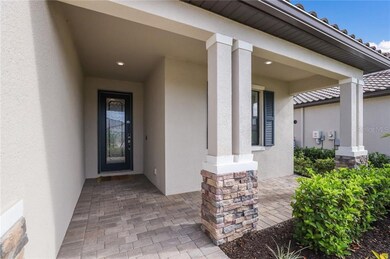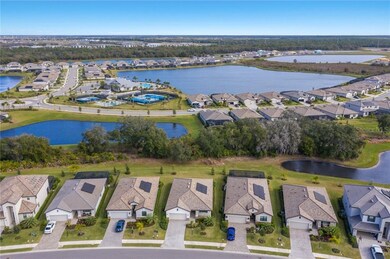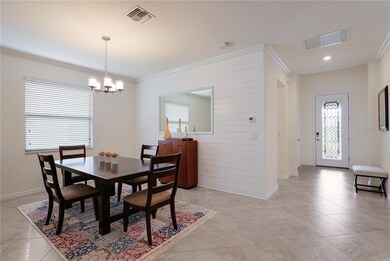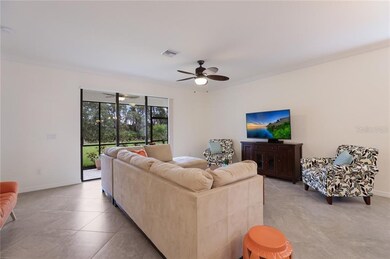
17135 Blue Ridge Place Bradenton, FL 34211
Highlights
- Water Views
- Fitness Center
- Open Floorplan
- Lakewood Ranch High School Rated A-
- Gated Community
- Clubhouse
About This Home
As of February 2021Gated maintenance-free living featuring solar energy and smart home technology in Polo Run. Set on a private, preserve/pond view lot, this impeccably maintained open concept 3-bedroom, 3-full-bath, 2-car garage Venice model home boasts crown molding, upgraded tile floors in living areas, upgraded Tahoe linen cabinets, granite kitchen counters, Amazon Smart home technology, Ring doorbell, natural gas stainless steel appliances, tile roof, pavered driveway and screened lanai. Home is move-in ready and shows like a model. Owners have added seamless gutters, a shiplap accent wall with a mirror to the dining room, a beadboard accent to the kitchen island, interior and exterior fans throughout, and custom ovation blinds for the sliding doors with UV protection. All of this in a gated resort-style community including tennis, heated pool, clubhouse, 24-hour fitness, yoga studio, bocce ball, basketball court, pickleball and a grill, playground, picnic area and dog park. Polo Run is centrally located and affords quick access to Lakewood Ranch’s A-rated schools, shopping, restaurants, UTC mall and more.
Last Agent to Sell the Property
PREFERRED SHORE LLC License #0676751 Listed on: 01/04/2021

Home Details
Home Type
- Single Family
Est. Annual Taxes
- $6,286
Year Built
- Built in 2019
Lot Details
- 7,279 Sq Ft Lot
- Near Conservation Area
- Southeast Facing Home
- Landscaped with Trees
- Property is zoned PUD
HOA Fees
- $271 Monthly HOA Fees
Parking
- 2 Car Attached Garage
- Garage Door Opener
- Driveway
- On-Street Parking
Property Views
- Water
- Woods
Home Design
- Spanish Architecture
- Slab Foundation
- Tile Roof
- Block Exterior
- Stucco
Interior Spaces
- 1,849 Sq Ft Home
- 1-Story Property
- Open Floorplan
- Crown Molding
- High Ceiling
- Blinds
- Sliding Doors
- Great Room
- Formal Dining Room
- Utility Room
Kitchen
- Range<<rangeHoodToken>>
- <<microwave>>
- Dishwasher
- Solid Surface Countertops
- Disposal
Flooring
- Carpet
- Tile
Bedrooms and Bathrooms
- 3 Bedrooms
- Split Bedroom Floorplan
- Walk-In Closet
- 3 Full Bathrooms
Laundry
- Laundry Room
- Dryer
- Washer
Home Security
- Security System Owned
- Fire and Smoke Detector
- In Wall Pest System
Outdoor Features
- Covered patio or porch
- Rain Gutters
Schools
- Gullett Elementary School
- Dr Mona Jain Middle School
- Lakewood Ranch High School
Utilities
- Central Air
- Heating System Uses Natural Gas
- Underground Utilities
- Natural Gas Connected
- Tankless Water Heater
- High Speed Internet
- Cable TV Available
Additional Features
- Wheelchair Access
- Reclaimed Water Irrigation System
Listing and Financial Details
- Tax Lot 165
- Assessor Parcel Number 581523259
Community Details
Overview
- Association fees include common area taxes, community pool, maintenance exterior, ground maintenance, private road, recreational facilities
- Icon Management Association, Phone Number (941) 216-4341
- Built by Lennar
- Venice
- Lakewood Ranch Community
- The community has rules related to deed restrictions, allowable golf cart usage in the community
Amenities
- Clubhouse
Recreation
- Tennis Courts
- Community Basketball Court
- Pickleball Courts
- Recreation Facilities
- Community Playground
- Fitness Center
- Community Pool
- Park
Security
- Card or Code Access
- Gated Community
Ownership History
Purchase Details
Home Financials for this Owner
Home Financials are based on the most recent Mortgage that was taken out on this home.Purchase Details
Home Financials for this Owner
Home Financials are based on the most recent Mortgage that was taken out on this home.Purchase Details
Home Financials for this Owner
Home Financials are based on the most recent Mortgage that was taken out on this home.Similar Homes in Bradenton, FL
Home Values in the Area
Average Home Value in this Area
Purchase History
| Date | Type | Sale Price | Title Company |
|---|---|---|---|
| Warranty Deed | $345,000 | Attorney | |
| Warranty Deed | $316,000 | Attorney | |
| Special Warranty Deed | $324,000 | Calatlantic Title Inc |
Mortgage History
| Date | Status | Loan Amount | Loan Type |
|---|---|---|---|
| Previous Owner | $252,800 | New Conventional |
Property History
| Date | Event | Price | Change | Sq Ft Price |
|---|---|---|---|---|
| 04/21/2024 04/21/24 | Rented | $2,900 | 0.0% | -- |
| 03/28/2024 03/28/24 | Price Changed | $2,900 | -6.5% | $2 / Sq Ft |
| 03/04/2024 03/04/24 | For Rent | $3,100 | 0.0% | -- |
| 03/28/2022 03/28/22 | Rented | $3,100 | 0.0% | -- |
| 02/17/2022 02/17/22 | Under Contract | -- | -- | -- |
| 02/07/2022 02/07/22 | For Rent | $3,100 | +14.8% | -- |
| 02/18/2021 02/18/21 | Rented | $2,700 | -99.2% | -- |
| 02/11/2021 02/11/21 | Under Contract | -- | -- | -- |
| 02/09/2021 02/09/21 | Sold | $345,000 | 0.0% | $187 / Sq Ft |
| 01/30/2021 01/30/21 | For Rent | $2,600 | 0.0% | -- |
| 01/07/2021 01/07/21 | Pending | -- | -- | -- |
| 01/04/2021 01/04/21 | For Sale | $335,000 | +6.0% | $181 / Sq Ft |
| 07/02/2020 07/02/20 | Sold | $316,000 | -2.8% | $171 / Sq Ft |
| 05/31/2020 05/31/20 | Pending | -- | -- | -- |
| 02/25/2020 02/25/20 | Price Changed | $325,000 | -3.0% | $176 / Sq Ft |
| 12/27/2019 12/27/19 | For Sale | $335,000 | +3.4% | $181 / Sq Ft |
| 04/11/2019 04/11/19 | Sold | $324,000 | -1.8% | $175 / Sq Ft |
| 03/06/2019 03/06/19 | Pending | -- | -- | -- |
| 02/19/2019 02/19/19 | For Sale | $329,999 | -- | $178 / Sq Ft |
Tax History Compared to Growth
Tax History
| Year | Tax Paid | Tax Assessment Tax Assessment Total Assessment is a certain percentage of the fair market value that is determined by local assessors to be the total taxable value of land and additions on the property. | Land | Improvement |
|---|---|---|---|---|
| 2024 | $8,128 | $472,616 | $40,800 | $431,816 |
| 2023 | $8,128 | $440,671 | $40,800 | $399,871 |
| 2022 | $7,102 | $321,483 | $40,000 | $281,483 |
| 2021 | $5,586 | $265,515 | $40,000 | $225,515 |
| 2020 | $6,287 | $257,642 | $35,000 | $222,642 |
| 2019 | $2,884 | $35,000 | $35,000 | $0 |
| 2018 | $2,317 | $21,672 | $21,672 | $0 |
| 2017 | $2,416 | $21,672 | $0 | $0 |
Agents Affiliated with this Home
-
Shari Norwick Pa

Seller's Agent in 2024
Shari Norwick Pa
FINE PROPERTIES
(941) 320-9388
53 in this area
94 Total Sales
-
Shannon Rogers

Seller's Agent in 2021
Shannon Rogers
PREFERRED SHORE LLC
(941) 920-5454
19 in this area
67 Total Sales
-
Mike Griffin

Seller Co-Listing Agent in 2021
Mike Griffin
PREFERRED SHORE LLC
(941) 586-6402
39 in this area
69 Total Sales
-
Wendy Ivanov Cubek

Buyer's Agent in 2021
Wendy Ivanov Cubek
PREFERRED SHORE LLC
(706) 362-2345
10 in this area
34 Total Sales
-
Toni Zarghami

Seller's Agent in 2020
Toni Zarghami
KW COASTAL LIVING III
(941) 356-5076
101 in this area
1,087 Total Sales
-
Hunter Jones

Seller's Agent in 2019
Hunter Jones
FINE PROPERTIES
(941) 915-5819
9 in this area
36 Total Sales
Map
Source: Stellar MLS
MLS Number: A4487457
APN: 5815-2325-9
- 17018 Blue Ridge Place
- 18045 Polo Trail
- 17006 Blue Ridge Place
- 6410 Rosehill Farm Run
- 6756 Chester Trail
- 18013 Polo Trail
- 17418 Blue Ridge Place
- 6713 Chester Trail
- 16719 Ellsworth Ave
- 16741 Ellsworth Ave
- 6854 Chester Trail
- 16723 Blackwater Terrace
- 6739 Haverhill Ct
- 4943 Ribbon Rock Cove
- 17936 Polo Trail
- 17320 Polo Trail
- 17109 Kenton Terrace
- 17850 Polo Trail
- 6714 Alstead Cir
- 17335 Polo Trail






