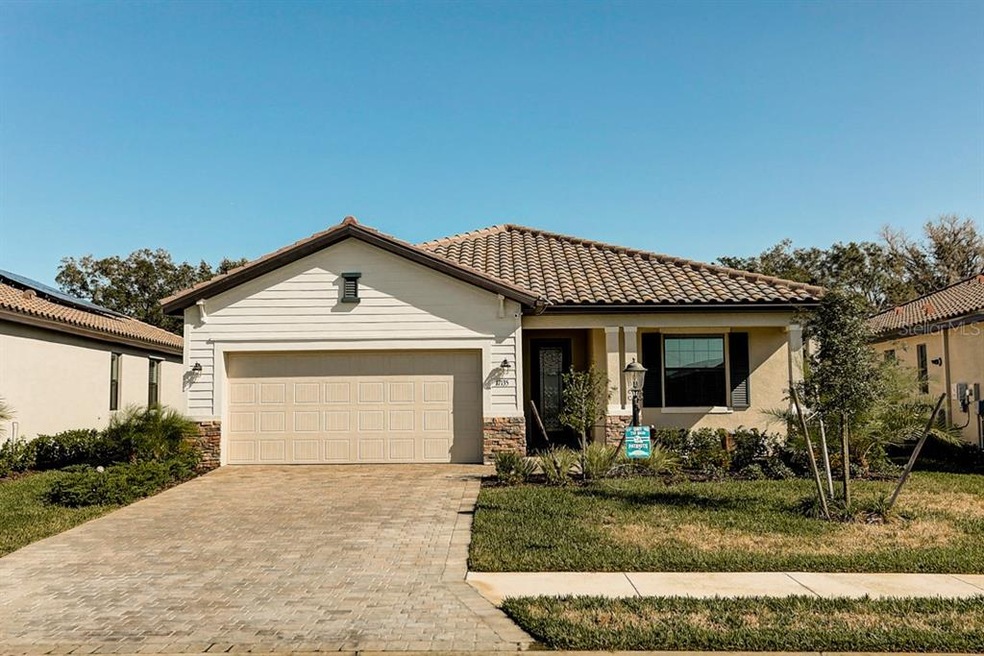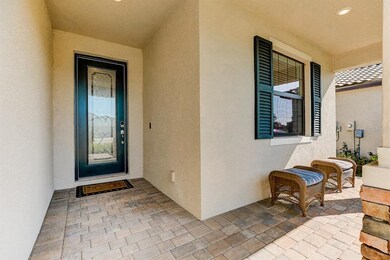
17135 Blue Ridge Place Bradenton, FL 34211
Highlights
- Water Views
- Fitness Center
- Solar Power System
- Lakewood Ranch High School Rated A-
- New Construction
- Gated Community
About This Home
As of February 2021*Available for private in-person and/or virtual showings* WHY WAIT TO BUILD? This new Venice model by Lennar is a must-see set behind the gates of the sought after community of Polo Run at Lakewood Ranch. This energy efficient “smart” home features 3 bedrooms, 3 bathrooms, a 2 car garage and tile roof. The floor plan is ideal for indoor and outdoor entertaining with a spacious great room and screened paver lanai with views of the private yard, woods and pond beyond the home. The kitchen boasts stainless steel GE appliances including a gas stove, granite countertops, wood cabinets, large island with breakfast bar seating and pendant lighting, and a spacious pantry. Retreat to the master bedroom which features a view of the private backyard, an en-suite bath with dual sinks, walk-in shower, Roman tub, designer fixtures, and dual walk-in closets. All bedrooms are separate from each other, giving guests and owners privacy, and the 3rd bedroom features an en-suite bath. Among the builder upgrades, this home features crown molding, tile flooring throughout the main living areas, tankless water heater, and radiant barrier for energy savings (see full features list in attachments). Lawn maintenance is included in the low HOA fees! Polo Run features a state-of-the-art fitness center, clubhouse, heated resort style pool, playground, basketball, tennis, pickle ball, and bocce ball! Ideally situated between Tampa and Sarasota, minutes from I-75, and a short ride to popular Lakewood Ranch Main Street, the UTC Mall, Downtown Sarasota and area beaches.
Last Agent to Sell the Property
KW COASTAL LIVING III License #3283821 Listed on: 12/27/2019

Home Details
Home Type
- Single Family
Est. Annual Taxes
- $2,883
Year Built
- Built in 2019 | New Construction
Lot Details
- 7,278 Sq Ft Lot
- Near Conservation Area
- Southwest Facing Home
- Level Lot
- Irrigation
- Landscaped with Trees
- Property is zoned APPROVED
HOA Fees
- $271 Monthly HOA Fees
Parking
- 2 Car Attached Garage
- Driveway
Property Views
- Water
- Woods
Home Design
- Slab Foundation
- Tile Roof
- Block Exterior
- Stone Siding
- Stucco
Interior Spaces
- 1,849 Sq Ft Home
- 1-Story Property
- Open Floorplan
- Crown Molding
- Blinds
- Sliding Doors
- Family Room Off Kitchen
- In Wall Pest System
Kitchen
- <<microwave>>
- Dishwasher
- Disposal
Flooring
- Carpet
- Tile
Bedrooms and Bathrooms
- 3 Bedrooms
- Walk-In Closet
- 3 Full Bathrooms
Laundry
- Laundry Room
- Dryer
- Washer
Outdoor Features
- Screened Patio
- Rear Porch
Schools
- Gullett Elementary School
- Nolan Middle School
- Lakewood Ranch High School
Utilities
- Central Air
- Heating System Uses Natural Gas
- Underground Utilities
- Natural Gas Connected
- Tankless Water Heater
- High Speed Internet
- Phone Available
- Cable TV Available
Additional Features
- Wheelchair Access
- Solar Power System
Listing and Financial Details
- Down Payment Assistance Available
- Visit Down Payment Resource Website
- Tax Lot 165
- Assessor Parcel Number 581523259
- $2,085 per year additional tax assessments
Community Details
Overview
- Association fees include community pool, escrow reserves fund, ground maintenance, manager, recreational facilities
- Lee Weiss Association, Phone Number (941) 444-4234
- Built by Lennar
- Polo Run Ph Ia & Ib Subdivision, Venice Floorplan
- Lakewood Ranch Community
- On-Site Maintenance
- Association Owns Recreation Facilities
- The community has rules related to deed restrictions, fencing, allowable golf cart usage in the community
- Rental Restrictions
- Community features wheelchair access
Amenities
- Clubhouse
Recreation
- Tennis Courts
- Community Basketball Court
- Recreation Facilities
- Community Playground
- Fitness Center
- Community Pool
- Park
Security
- Card or Code Access
- Gated Community
Ownership History
Purchase Details
Home Financials for this Owner
Home Financials are based on the most recent Mortgage that was taken out on this home.Purchase Details
Home Financials for this Owner
Home Financials are based on the most recent Mortgage that was taken out on this home.Purchase Details
Home Financials for this Owner
Home Financials are based on the most recent Mortgage that was taken out on this home.Similar Homes in Bradenton, FL
Home Values in the Area
Average Home Value in this Area
Purchase History
| Date | Type | Sale Price | Title Company |
|---|---|---|---|
| Warranty Deed | $345,000 | Attorney | |
| Warranty Deed | $316,000 | Attorney | |
| Special Warranty Deed | $324,000 | Calatlantic Title Inc |
Mortgage History
| Date | Status | Loan Amount | Loan Type |
|---|---|---|---|
| Previous Owner | $252,800 | New Conventional |
Property History
| Date | Event | Price | Change | Sq Ft Price |
|---|---|---|---|---|
| 04/21/2024 04/21/24 | Rented | $2,900 | 0.0% | -- |
| 03/28/2024 03/28/24 | Price Changed | $2,900 | -6.5% | $2 / Sq Ft |
| 03/04/2024 03/04/24 | For Rent | $3,100 | 0.0% | -- |
| 03/28/2022 03/28/22 | Rented | $3,100 | 0.0% | -- |
| 02/17/2022 02/17/22 | Under Contract | -- | -- | -- |
| 02/07/2022 02/07/22 | For Rent | $3,100 | +14.8% | -- |
| 02/18/2021 02/18/21 | Rented | $2,700 | -99.2% | -- |
| 02/11/2021 02/11/21 | Under Contract | -- | -- | -- |
| 02/09/2021 02/09/21 | Sold | $345,000 | 0.0% | $187 / Sq Ft |
| 01/30/2021 01/30/21 | For Rent | $2,600 | 0.0% | -- |
| 01/07/2021 01/07/21 | Pending | -- | -- | -- |
| 01/04/2021 01/04/21 | For Sale | $335,000 | +6.0% | $181 / Sq Ft |
| 07/02/2020 07/02/20 | Sold | $316,000 | -2.8% | $171 / Sq Ft |
| 05/31/2020 05/31/20 | Pending | -- | -- | -- |
| 02/25/2020 02/25/20 | Price Changed | $325,000 | -3.0% | $176 / Sq Ft |
| 12/27/2019 12/27/19 | For Sale | $335,000 | +3.4% | $181 / Sq Ft |
| 04/11/2019 04/11/19 | Sold | $324,000 | -1.8% | $175 / Sq Ft |
| 03/06/2019 03/06/19 | Pending | -- | -- | -- |
| 02/19/2019 02/19/19 | For Sale | $329,999 | -- | $178 / Sq Ft |
Tax History Compared to Growth
Tax History
| Year | Tax Paid | Tax Assessment Tax Assessment Total Assessment is a certain percentage of the fair market value that is determined by local assessors to be the total taxable value of land and additions on the property. | Land | Improvement |
|---|---|---|---|---|
| 2024 | $8,128 | $472,616 | $40,800 | $431,816 |
| 2023 | $8,128 | $440,671 | $40,800 | $399,871 |
| 2022 | $7,102 | $321,483 | $40,000 | $281,483 |
| 2021 | $5,586 | $265,515 | $40,000 | $225,515 |
| 2020 | $6,287 | $257,642 | $35,000 | $222,642 |
| 2019 | $2,884 | $35,000 | $35,000 | $0 |
| 2018 | $2,317 | $21,672 | $21,672 | $0 |
| 2017 | $2,416 | $21,672 | $0 | $0 |
Agents Affiliated with this Home
-
Shari Norwick Pa

Seller's Agent in 2024
Shari Norwick Pa
FINE PROPERTIES
(941) 320-9388
53 in this area
94 Total Sales
-
Shannon Rogers

Seller's Agent in 2021
Shannon Rogers
PREFERRED SHORE LLC
(941) 920-5454
19 in this area
67 Total Sales
-
Mike Griffin

Seller Co-Listing Agent in 2021
Mike Griffin
PREFERRED SHORE LLC
(941) 586-6402
39 in this area
69 Total Sales
-
Wendy Ivanov Cubek

Buyer's Agent in 2021
Wendy Ivanov Cubek
PREFERRED SHORE LLC
(706) 362-2345
10 in this area
34 Total Sales
-
Toni Zarghami

Seller's Agent in 2020
Toni Zarghami
KW COASTAL LIVING III
(941) 356-5076
101 in this area
1,087 Total Sales
-
Hunter Jones

Seller's Agent in 2019
Hunter Jones
FINE PROPERTIES
(941) 915-5819
9 in this area
36 Total Sales
Map
Source: Stellar MLS
MLS Number: A4454202
APN: 5815-2325-9
- 17018 Blue Ridge Place
- 18045 Polo Trail
- 17006 Blue Ridge Place
- 6410 Rosehill Farm Run
- 6756 Chester Trail
- 18013 Polo Trail
- 17418 Blue Ridge Place
- 6713 Chester Trail
- 16719 Ellsworth Ave
- 16741 Ellsworth Ave
- 6854 Chester Trail
- 16723 Blackwater Terrace
- 6739 Haverhill Ct
- 4943 Ribbon Rock Cove
- 17936 Polo Trail
- 17320 Polo Trail
- 17109 Kenton Terrace
- 17850 Polo Trail
- 6714 Alstead Cir
- 17335 Polo Trail





