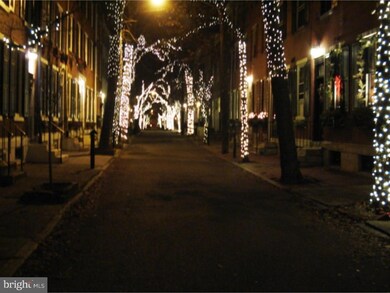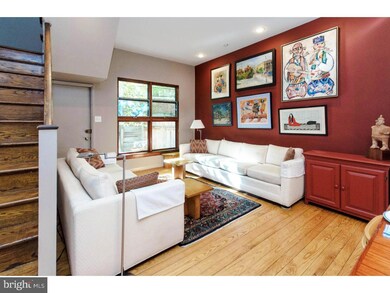
1714 Addison St Philadelphia, PA 19146
Rittenhouse Square NeighborhoodHighlights
- Traditional Architecture
- No HOA
- Living Room
- Wood Flooring
- Patio
- Laundry Room
About This Home
As of September 2023Looking for a classic Philadelphia brick row home on one of the "Prettiest Streets in the entire Northeast"? Want location, value, quality and charm? Your search has ended. This home has 3 bedrooms, two full baths, mostly hardwood floors, a lovely brick garden and a lower level that has high enough ceilings to finish into extra living space with a bathroom, storage and laundry. The first floor is an open kitchen, and dining and living room with a large picture window letting in the southern light. The second floor is two bedrooms, and a full bath. The third floor master suite has a vaulted ceiling, private bath and loads of closets. This level has carpet, the rest of the home is wood floors. Kitchen and baths are in need of updating, but completely livable if not in your budget at this time. Seller Disclosure includes addendum from seller, a recent home inspection, and a roof warranty. Seller is a licensed Realtor in Pennsylvania.
Last Agent to Sell the Property
BHHS Fox & Roach At the Harper, Rittenhouse Square Listed on: 11/07/2016

Townhouse Details
Home Type
- Townhome
Est. Annual Taxes
- $6,249
Year Built
- Built in 1916
Lot Details
- 672 Sq Ft Lot
- Lot Dimensions are 16x42
- Back Yard
- Property is in good condition
Home Design
- Traditional Architecture
- Brick Exterior Construction
- Stone Foundation
- Pitched Roof
Interior Spaces
- 1,440 Sq Ft Home
- Property has 3 Levels
- Ceiling Fan
- Living Room
- Dining Room
- Laundry Room
Kitchen
- <<builtInRangeToken>>
- <<builtInMicrowave>>
- Dishwasher
- Disposal
Flooring
- Wood
- Wall to Wall Carpet
Bedrooms and Bathrooms
- 3 Bedrooms
- En-Suite Primary Bedroom
- En-Suite Bathroom
- 2 Full Bathrooms
Basement
- Basement Fills Entire Space Under The House
- Laundry in Basement
Parking
- On-Street Parking
- Rented or Permit Required
Outdoor Features
- Patio
Utilities
- Forced Air Heating and Cooling System
- Heating System Uses Gas
- Natural Gas Water Heater
Community Details
- No Home Owners Association
- Rittenhouse Square Subdivision
Listing and Financial Details
- Tax Lot 159
- Assessor Parcel Number 081123600
Ownership History
Purchase Details
Home Financials for this Owner
Home Financials are based on the most recent Mortgage that was taken out on this home.Purchase Details
Home Financials for this Owner
Home Financials are based on the most recent Mortgage that was taken out on this home.Purchase Details
Similar Homes in Philadelphia, PA
Home Values in the Area
Average Home Value in this Area
Purchase History
| Date | Type | Sale Price | Title Company |
|---|---|---|---|
| Deed | $910,000 | Trident Land Transfer | |
| Deed | $613,500 | None Available | |
| Deed | -- | -- |
Mortgage History
| Date | Status | Loan Amount | Loan Type |
|---|---|---|---|
| Open | $227,500 | No Value Available | |
| Open | $637,000 | New Conventional | |
| Previous Owner | $150,000 | Credit Line Revolving | |
| Previous Owner | $541,000 | New Conventional | |
| Previous Owner | $582,825 | Adjustable Rate Mortgage/ARM | |
| Previous Owner | $250,000 | Future Advance Clause Open End Mortgage |
Property History
| Date | Event | Price | Change | Sq Ft Price |
|---|---|---|---|---|
| 09/15/2023 09/15/23 | Sold | $910,000 | +4.0% | $551 / Sq Ft |
| 07/31/2023 07/31/23 | Pending | -- | -- | -- |
| 07/29/2023 07/29/23 | For Sale | $875,000 | +42.6% | $530 / Sq Ft |
| 02/09/2017 02/09/17 | Sold | $613,500 | -1.0% | $426 / Sq Ft |
| 11/29/2016 11/29/16 | Pending | -- | -- | -- |
| 11/07/2016 11/07/16 | For Sale | $619,500 | -- | $430 / Sq Ft |
Tax History Compared to Growth
Tax History
| Year | Tax Paid | Tax Assessment Tax Assessment Total Assessment is a certain percentage of the fair market value that is determined by local assessors to be the total taxable value of land and additions on the property. | Land | Improvement |
|---|---|---|---|---|
| 2025 | $9,729 | $790,000 | $158,000 | $632,000 |
| 2024 | $9,729 | $790,000 | $158,000 | $632,000 |
| 2023 | $9,729 | $695,000 | $139,000 | $556,000 |
| 2022 | $8,924 | $650,000 | $139,000 | $511,000 |
| 2021 | $9,689 | $0 | $0 | $0 |
| 2020 | $9,689 | $0 | $0 | $0 |
| 2019 | $9,377 | $0 | $0 | $0 |
| 2018 | $5,829 | $0 | $0 | $0 |
| 2017 | $6,249 | $0 | $0 | $0 |
| 2016 | $5,829 | $0 | $0 | $0 |
| 2015 | $5,580 | $0 | $0 | $0 |
| 2014 | -- | $446,400 | $44,016 | $402,384 |
| 2012 | -- | $52,992 | $14,004 | $38,988 |
Agents Affiliated with this Home
-
Cindy Thompson

Seller's Agent in 2023
Cindy Thompson
BHHS Fox & Roach
(610) 291-5478
1 in this area
33 Total Sales
-
Samantha Brandolini

Seller Co-Listing Agent in 2023
Samantha Brandolini
BHHS Fox & Roach
(610) 547-6291
5 in this area
41 Total Sales
-
Leah Golub
L
Buyer's Agent in 2023
Leah Golub
Compass RE
(610) 322-8355
3 in this area
19 Total Sales
-
John Portland

Seller's Agent in 2017
John Portland
BHHS Fox & Roach
(267) 237-3743
3 in this area
23 Total Sales
Map
Source: Bright MLS
MLS Number: 1003635523
APN: 081123600
- 1712 Pine St
- 1737 Addison St
- 1708 Pine St Unit 4
- 1725 Pine St
- 403 S 17th St
- 326 S 17th St Unit 3
- 325 S 18th St
- 1804 Delancey St
- 327 S 17th St Unit PH
- 1808 Delancey Place
- 1725 South St
- 1818 Delancey St
- 1724 Spruce St Unit 2
- 415 S 19th St Unit 3D
- 1606 Pine St
- 307 S Chadwick St
- 1736 Spruce St
- 1819 Delancey Place
- 1827 Delancey Place
- 417 S 16th St






