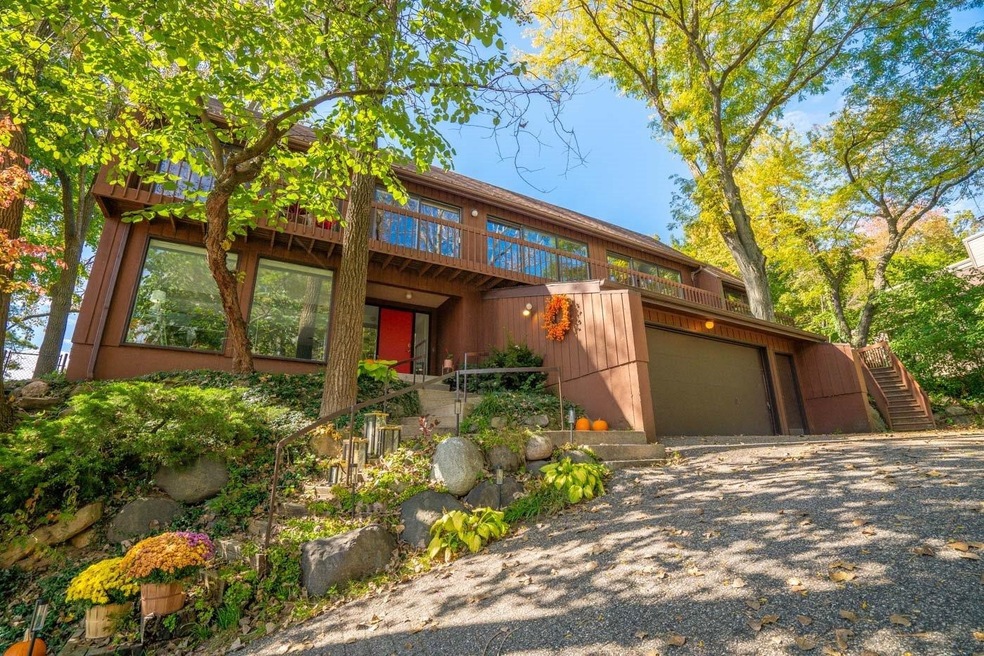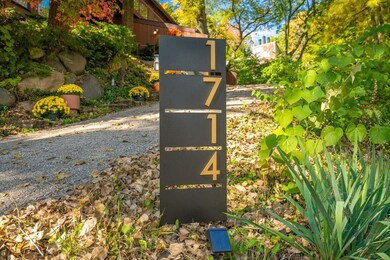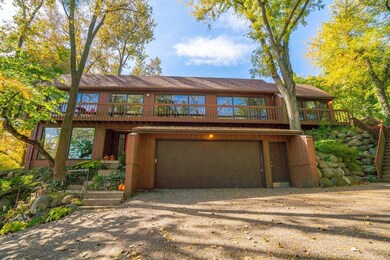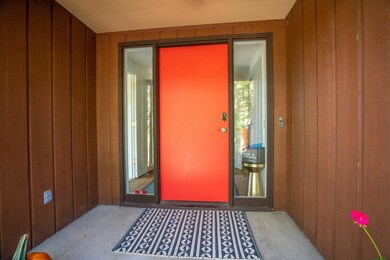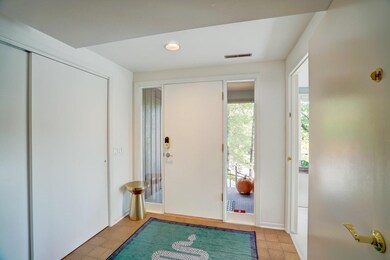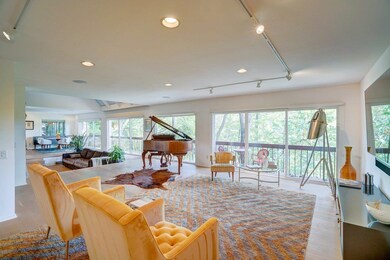
1714 Camelot Dr Madison, WI 53705
Spring Harbor NeighborhoodHighlights
- Deck
- Contemporary Architecture
- Wood Flooring
- Spring Harbor Middle School Rated A-
- Vaulted Ceiling
- Great Room
About This Home
As of June 2024Extraordinary contemporary built by architect Bruce Nichols for his personal residence w/the perfect blend of style & function. Main living level boasts hardwoods, vaulted ceiling, 50+ ft of windows w/tree top views, open kitchen & dining & a sunken living rm w/FP sure to be a favorite spot. Three season porch off kitchen flows to back deck & yard for seamless indoor/outdoor living. Don’t miss the home office (or family rm) that will inspire you. Primary BR has full bath, WIC, access to patio. Two more BRs and full BA on same floor. 4th BR & addt'l full BA in the LL. Dumbwaiter from garage to kitchen to haul your groceries! Built-in storage, fenced yard. See numerous Improvements & features in docs. All this in a tranquil setting close to Lake Mendota, downtown Middleton & Hilldale.
Last Agent to Sell the Property
Stark Company, REALTORS License #79452-94 Listed on: 09/06/2022

Home Details
Home Type
- Single Family
Est. Annual Taxes
- $10,519
Year Built
- Built in 1977
Lot Details
- 0.25 Acre Lot
- Cul-De-Sac
- Fenced Yard
- Property is zoned SR-C1
Home Design
- Contemporary Architecture
- Wood Siding
- Radon Mitigation System
Interior Spaces
- Multi-Level Property
- Vaulted Ceiling
- Wood Burning Fireplace
- Great Room
- Wood Flooring
- Smart Home
Kitchen
- Oven or Range
- <<microwave>>
- Dishwasher
- Disposal
Bedrooms and Bathrooms
- 4 Bedrooms
- Walk-In Closet
- 3 Full Bathrooms
Laundry
- Dryer
- Washer
Partially Finished Basement
- Partial Basement
- Garage Access
- Basement Windows
Parking
- 2 Car Attached Garage
- Tuck Under Garage
Accessible Home Design
- Low Pile Carpeting
Outdoor Features
- Deck
- Patio
Schools
- Crestwood Elementary School
- Jefferson Middle School
- Memorial High School
Utilities
- Forced Air Cooling System
- Water Softener
Community Details
- Camelot Hills Subdivision
Ownership History
Purchase Details
Home Financials for this Owner
Home Financials are based on the most recent Mortgage that was taken out on this home.Purchase Details
Home Financials for this Owner
Home Financials are based on the most recent Mortgage that was taken out on this home.Purchase Details
Purchase Details
Home Financials for this Owner
Home Financials are based on the most recent Mortgage that was taken out on this home.Purchase Details
Home Financials for this Owner
Home Financials are based on the most recent Mortgage that was taken out on this home.Purchase Details
Home Financials for this Owner
Home Financials are based on the most recent Mortgage that was taken out on this home.Similar Homes in the area
Home Values in the Area
Average Home Value in this Area
Purchase History
| Date | Type | Sale Price | Title Company |
|---|---|---|---|
| Warranty Deed | $832,600 | Nations Title | |
| Warranty Deed | $760,000 | -- | |
| Quit Claim Deed | -- | None Available | |
| Deed | $456,000 | -- | |
| Warranty Deed | $399,900 | None Available | |
| Deed | $365,000 | Dane County Title Company |
Mortgage History
| Date | Status | Loan Amount | Loan Type |
|---|---|---|---|
| Open | $347,600 | New Conventional | |
| Previous Owner | $250,000 | New Conventional | |
| Previous Owner | $180,000 | New Conventional | |
| Previous Owner | $319,920 | New Conventional |
Property History
| Date | Event | Price | Change | Sq Ft Price |
|---|---|---|---|---|
| 06/21/2024 06/21/24 | Sold | $832,600 | +0.3% | $307 / Sq Ft |
| 04/17/2024 04/17/24 | For Sale | $829,900 | -0.3% | $306 / Sq Ft |
| 04/03/2024 04/03/24 | Off Market | $832,600 | -- | -- |
| 11/03/2022 11/03/22 | Sold | $760,000 | +1.3% | $280 / Sq Ft |
| 10/06/2022 10/06/22 | For Sale | $750,000 | -1.3% | $276 / Sq Ft |
| 09/06/2022 09/06/22 | Off Market | $760,000 | -- | -- |
| 10/02/2017 10/02/17 | Sold | $456,000 | +3.7% | $168 / Sq Ft |
| 07/04/2017 07/04/17 | Pending | -- | -- | -- |
| 06/25/2017 06/25/17 | For Sale | $439,900 | +10.0% | $162 / Sq Ft |
| 12/19/2014 12/19/14 | Sold | $399,900 | -14.0% | $147 / Sq Ft |
| 10/17/2014 10/17/14 | Pending | -- | -- | -- |
| 06/19/2014 06/19/14 | For Sale | $465,000 | +27.4% | $171 / Sq Ft |
| 05/01/2013 05/01/13 | Sold | $365,000 | 0.0% | $134 / Sq Ft |
| 04/03/2013 04/03/13 | Pending | -- | -- | -- |
| 03/24/2013 03/24/13 | For Sale | $365,000 | -- | $134 / Sq Ft |
Tax History Compared to Growth
Tax History
| Year | Tax Paid | Tax Assessment Tax Assessment Total Assessment is a certain percentage of the fair market value that is determined by local assessors to be the total taxable value of land and additions on the property. | Land | Improvement |
|---|---|---|---|---|
| 2024 | $27,011 | $782,800 | $190,600 | $592,200 |
| 2023 | $13,475 | $760,000 | $185,000 | $575,000 |
| 2021 | $10,519 | $507,400 | $150,400 | $357,000 |
| 2020 | $10,381 | $474,200 | $140,600 | $333,600 |
| 2019 | $10,399 | $474,200 | $137,800 | $336,400 |
| 2018 | $10,003 | $456,000 | $126,400 | $329,600 |
| 2017 | $9,966 | $436,500 | $114,900 | $321,600 |
| 2016 | $10,028 | $427,900 | $112,600 | $315,300 |
| 2015 | $9,478 | $365,000 | $104,100 | $260,900 |
| 2014 | $8,634 | $365,000 | $104,100 | $260,900 |
| 2013 | $8,660 | $372,100 | $99,100 | $273,000 |
Agents Affiliated with this Home
-
Jannea Wood

Seller's Agent in 2024
Jannea Wood
Stark Company, REALTORS
(608) 235-4044
2 in this area
106 Total Sales
-
Melissa Hanewicz

Buyer's Agent in 2024
Melissa Hanewicz
Sprinkman Real Estate
(608) 212-5064
2 in this area
66 Total Sales
-
Kathy Good

Buyer's Agent in 2022
Kathy Good
Bunbury & Assoc, REALTORS
(608) 963-6412
1 in this area
158 Total Sales
-
B
Seller's Agent in 2017
Bobbie Sumenek
South Central Non-Member
-
D
Seller's Agent in 2014
Daniela Tallard
Real Broker LLC
-
J
Seller's Agent in 2013
Jane Schmidt
South Central Non-Member
Map
Source: South Central Wisconsin Multiple Listing Service
MLS Number: 1942816
APN: 0709-182-0119-9
- 1706 Camelot Dr
- 1810 Thorstrand Rd
- 6102 Quetico Dr
- 1834 Camelot Dr
- 6118 Old Middleton Rd
- 6216 Countryside Ln
- 1652 Norman Way Unit 2
- 6242 University Ave
- 14 Wood Cir
- 2146 Allen Blvd Unit 3
- 1813 Countryside Dr
- 1226 Temkin Ave
- 1139 Pauline Ave
- 6241 S Highland Ave
- 1118 Lorraine Dr
- 5230 Harbor Ct
- 5 Hodgson Ct
- 36 Craig Ave
- 6345 Briarcliff Ln
- 1110 Boundary Rd
