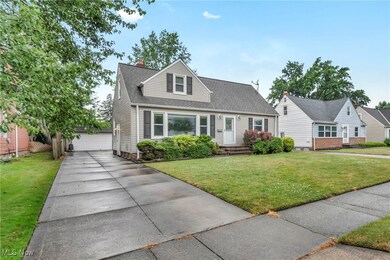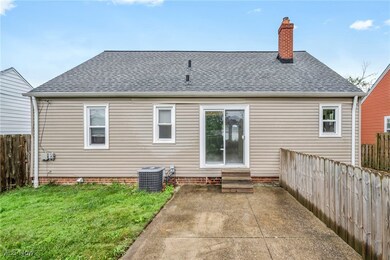
1714 Gilbert Dr Cleveland, OH 44124
Estimated payment $1,659/month
Highlights
- Hot Property
- Cape Cod Architecture
- 2 Car Detached Garage
- Mayfield High School Rated A
- No HOA
- Eat-In Kitchen
About This Home
Welcome to this beautifully cared for Cape Cod/Bungalow, perfectly situated on a peaceful, tree-lined street in the highly sought-after Mayfield School District. From the moment you step inside, you'll be greeted by the warmth and character that make this home truly special. The sun-filled living room showcases stunning hardwood floors and offers a spacious layout that flows effortlessly throughout the main level. Two generously sized bedrooms on the first floor provide comfort and charm, each featuring ample closet space and convenient access to a well-appointed full bathroom. The kitchen is as stylish as it is functional, complete with ceramic tile flooring, sleek laminate countertops, and a full suite of appliances. It opens to a cozy eat-in area with direct access to the private backyard, where you can unwind on the patio with your morning coffee or host evening get-togethers in a peaceful outdoor setting. Upstairs, the expansive owner's suite feels like a true sanctuary, offering a half bath, a quiet sitting area, and abundant closet space. The lower level adds versatility with a finished space that includes a second full bath and laundry area, ideal for a home office, playroom, or guest suite. Thoughtful updates include a new roof (2009), vinyl siding, windows, and insulation (2017), new front concrete steps and landscaping (2017), fresh interior paint (2021 and 2025), new basement carpet (2025), a stylish new bathroom vanity (2025), and refinished hardwood floors throughout (2021). A privacy fence added in 2017 enhances the outdoor space. This move-in-ready gem blends timeless charm with modern updates in a location you’ll be proud to call home. A one-year home warranty is included for added peace of mind.
Listing Agent
HomeSmart Real Estate Momentum LLC Brokerage Email: laura@ScottGroupOhio.com, 216-905-5644 License #2015004076 Listed on: 07/17/2025

Open House Schedule
-
Sunday, July 20, 20251:00 to 3:00 pm7/20/2025 1:00:00 PM +00:007/20/2025 3:00:00 PM +00:00Add to Calendar
Home Details
Home Type
- Single Family
Est. Annual Taxes
- $4,023
Year Built
- Built in 1954
Lot Details
- 7,562 Sq Ft Lot
- Privacy Fence
- Fenced
- Back Yard
Parking
- 2 Car Detached Garage
Home Design
- Cape Cod Architecture
- Bungalow
- Block Foundation
- Fiberglass Roof
- Asphalt Roof
- Vinyl Siding
Interior Spaces
- 2-Story Property
- Basement
- Laundry in Basement
- Fire and Smoke Detector
Kitchen
- Eat-In Kitchen
- Cooktop
- Dishwasher
- Laminate Countertops
Bedrooms and Bathrooms
- 3 Bedrooms | 2 Main Level Bedrooms
- 2.5 Bathrooms
Laundry
- Dryer
- Washer
Outdoor Features
- Patio
Utilities
- Forced Air Heating and Cooling System
- Heating System Uses Gas
Community Details
- No Home Owners Association
- Mayfair Acres Sub Subdivision
Listing and Financial Details
- Home warranty included in the sale of the property
- Assessor Parcel Number 861-21-095
Map
Home Values in the Area
Average Home Value in this Area
Tax History
| Year | Tax Paid | Tax Assessment Tax Assessment Total Assessment is a certain percentage of the fair market value that is determined by local assessors to be the total taxable value of land and additions on the property. | Land | Improvement |
|---|---|---|---|---|
| 2024 | $4,024 | $61,250 | $14,420 | $46,830 |
| 2023 | $3,504 | $49,280 | $13,090 | $36,190 |
| 2022 | $3,617 | $49,280 | $13,090 | $36,190 |
| 2021 | $2,968 | $49,280 | $13,090 | $36,190 |
| 2020 | $2,676 | $42,140 | $11,200 | $30,940 |
| 2019 | $2,595 | $120,400 | $32,000 | $88,400 |
| 2018 | $2,391 | $42,140 | $11,200 | $30,940 |
| 2017 | $2,414 | $37,870 | $9,240 | $28,630 |
| 2016 | $2,396 | $37,870 | $9,240 | $28,630 |
| 2015 | $2,955 | $37,870 | $9,240 | $28,630 |
| 2014 | $2,955 | $37,140 | $9,070 | $28,070 |
Property History
| Date | Event | Price | Change | Sq Ft Price |
|---|---|---|---|---|
| 07/17/2025 07/17/25 | For Sale | $239,000 | +36.6% | $128 / Sq Ft |
| 05/26/2021 05/26/21 | Sold | $175,000 | -12.1% | $83 / Sq Ft |
| 04/08/2021 04/08/21 | Pending | -- | -- | -- |
| 03/31/2021 03/31/21 | Price Changed | $199,000 | -7.4% | $94 / Sq Ft |
| 03/30/2021 03/30/21 | Price Changed | $215,000 | -4.4% | $102 / Sq Ft |
| 03/29/2021 03/29/21 | For Sale | $225,000 | -- | $107 / Sq Ft |
Purchase History
| Date | Type | Sale Price | Title Company |
|---|---|---|---|
| Warranty Deed | $175,000 | First Meridian Title | |
| Interfamily Deed Transfer | -- | Attorney | |
| Quit Claim Deed | -- | -- | |
| Deed | -- | -- | |
| Deed | -- | -- | |
| Deed | -- | -- |
Mortgage History
| Date | Status | Loan Amount | Loan Type |
|---|---|---|---|
| Previous Owner | $60,000 | Future Advance Clause Open End Mortgage | |
| Previous Owner | $33,000 | Credit Line Revolving |
Similar Homes in Cleveland, OH
Source: MLS Now
MLS Number: 5140034
APN: 861-21-095
- 1690 Byron Dr
- 1674 Gilbert Dr
- 5852 Ashcroft Dr
- 1736 Gladwin Dr
- 1639 Longwood Dr
- 5688 Shawnee Dr
- 5841 Cantwell Dr
- 1839 Caronia Dr
- 1758 Kenton Cir
- 5960 Cantwell Dr
- 1584 Mallard Dr
- 1641 Lander Rd
- 1910 Caronia Dr
- 1857 Brainard Rd
- 1571 Lander Rd
- 5507 Meadow Wood Blvd
- 1427 Brainard Rd
- 1386 Eastwood Ave
- 5830 Spotswood Dr
- 1372 Mayfield Ridge Rd
- 1575-1583 Mallard Dr
- 1676 Edgefield Rd
- 2102 Cottingham Dr Unit 2102 Cottingham
- 2210 Glouchester Dr
- 2107 Glouchester Dr
- 5380 Huron Rd
- 28790 Addison Ct
- 2202 Acacia Park Dr Unit 2315
- 1420-1458 Golden Gate Blvd
- 6300 Maplewood Rd
- 1105 Elmwood Rd
- 6503 Marsol Rd
- 27020-27040 Cedar Rd
- 1221 Bonnie Ln
- 6500 Maplewood Rd
- 6518 Annandale Rd
- 26600 George Zeiger Dr
- 1414 Som Center Rd
- 6700 Larchmont Dr
- 26900 Amhearst Cir






