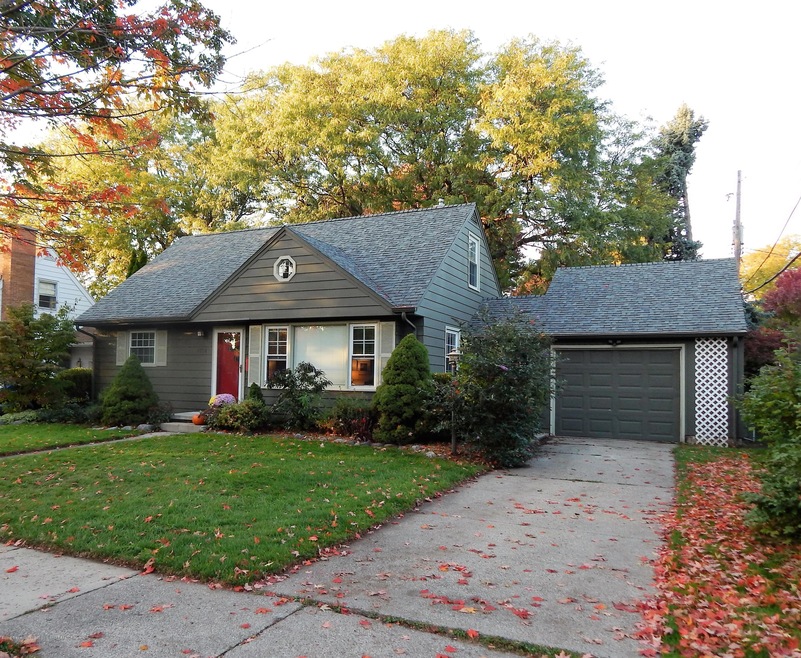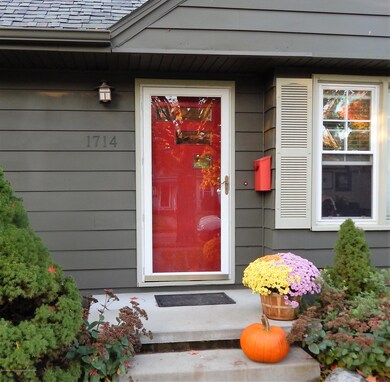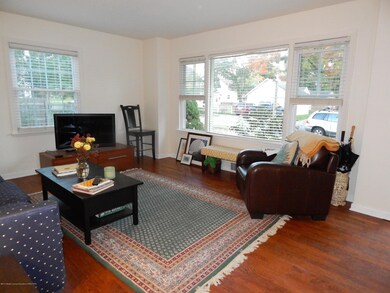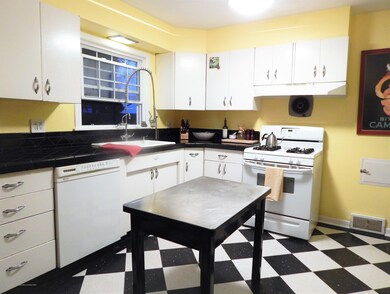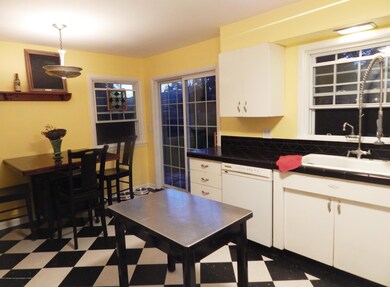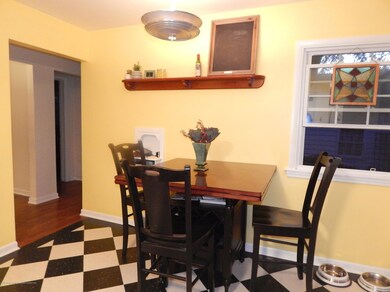
1714 Pingree St Lansing, MI 48910
Moores River Drive NeighborhoodHighlights
- Cape Cod Architecture
- Covered patio or porch
- Bar
- Main Floor Primary Bedroom
- 1 Car Attached Garage
- Tile Countertops
About This Home
As of March 2021Delightful 3 bedroom cape cod in desirable Quinten Park Country Club neighborhood. Featuring hardwood floors, finished basement, and a gorgeous yard! Walking distance to the park, golf course, & shopping. Charming living room with hardwood floors & plenty of natural light. Kitchen has eat-in dining & slider door leading out to patio. A spacious master suite with an extra sitting area on the second level and 2 additional bedrooms & full bath on the first level. Basement is the perfect ''man cave'' with a custom bar and family room great for watching movies or entertaining. Private yard is a perfect haven surrounded by pretty perennials. Located on a well kept street, showing pride of ownership in the neighborhood. Sellers have loved & cared for this home. Nothing to do but move in!
Last Agent to Sell the Property
Coldwell Banker Professionals-E.L. License #6501376227 Listed on: 10/18/2016

Last Buyer's Agent
Agent Outside
Out Side Company
Home Details
Home Type
- Single Family
Est. Annual Taxes
- $2,131
Year Built
- Built in 1951
Lot Details
- 6,970 Sq Ft Lot
- Lot Dimensions are 61x106
- South Facing Home
Parking
- 1 Car Attached Garage
- Garage Door Opener
Home Design
- Cape Cod Architecture
- Shingle Roof
- Aluminum Siding
Interior Spaces
- Bar
- Living Room
- Dining Room
- Finished Basement
- Basement Fills Entire Space Under The House
- Fire and Smoke Detector
Kitchen
- Gas Oven
- Gas Range
- Dishwasher
- Tile Countertops
- Disposal
Bedrooms and Bathrooms
- 3 Bedrooms
- Primary Bedroom on Main
- 1 Full Bathroom
Laundry
- Dryer
- Washer
Outdoor Features
- Covered patio or porch
- Breezeway
Utilities
- Forced Air Heating and Cooling System
- Heating System Uses Natural Gas
- Vented Exhaust Fan
- Gas Water Heater
- High Speed Internet
- Cable TV Available
Community Details
- Country Club Subdivision
Ownership History
Purchase Details
Home Financials for this Owner
Home Financials are based on the most recent Mortgage that was taken out on this home.Purchase Details
Home Financials for this Owner
Home Financials are based on the most recent Mortgage that was taken out on this home.Purchase Details
Home Financials for this Owner
Home Financials are based on the most recent Mortgage that was taken out on this home.Purchase Details
Home Financials for this Owner
Home Financials are based on the most recent Mortgage that was taken out on this home.Purchase Details
Home Financials for this Owner
Home Financials are based on the most recent Mortgage that was taken out on this home.Purchase Details
Similar Homes in Lansing, MI
Home Values in the Area
Average Home Value in this Area
Purchase History
| Date | Type | Sale Price | Title Company |
|---|---|---|---|
| Warranty Deed | $140,000 | None Available | |
| Warranty Deed | $122,500 | Tri County Title Agency Llc | |
| Warranty Deed | $147,000 | Tri Title Agency Llc | |
| Interfamily Deed Transfer | -- | Bell Title Company | |
| Interfamily Deed Transfer | $65,000 | -- | |
| Deed | $65,000 | -- |
Mortgage History
| Date | Status | Loan Amount | Loan Type |
|---|---|---|---|
| Open | $105,000 | New Conventional | |
| Previous Owner | $100,000 | New Conventional | |
| Previous Owner | $98,000 | New Conventional | |
| Previous Owner | $132,300 | Purchase Money Mortgage | |
| Previous Owner | $116,000 | Fannie Mae Freddie Mac | |
| Previous Owner | $100,000 | Balloon | |
| Previous Owner | $75,000 | No Value Available |
Property History
| Date | Event | Price | Change | Sq Ft Price |
|---|---|---|---|---|
| 03/22/2021 03/22/21 | Sold | $140,000 | -3.4% | $54 / Sq Ft |
| 02/07/2021 02/07/21 | Pending | -- | -- | -- |
| 02/05/2021 02/05/21 | For Sale | $145,000 | +18.4% | $56 / Sq Ft |
| 12/28/2016 12/28/16 | Sold | $122,500 | 0.0% | $65 / Sq Ft |
| 11/03/2016 11/03/16 | Pending | -- | -- | -- |
| 10/18/2016 10/18/16 | For Sale | $122,500 | -- | $65 / Sq Ft |
Tax History Compared to Growth
Tax History
| Year | Tax Paid | Tax Assessment Tax Assessment Total Assessment is a certain percentage of the fair market value that is determined by local assessors to be the total taxable value of land and additions on the property. | Land | Improvement |
|---|---|---|---|---|
| 2024 | $33 | $65,600 | $10,900 | $54,700 |
| 2023 | $3,906 | $61,200 | $10,900 | $50,300 |
| 2022 | $3,518 | $58,000 | $10,500 | $47,500 |
| 2021 | $3,011 | $54,500 | $6,100 | $48,400 |
| 2020 | $2,993 | $52,600 | $7,500 | $45,100 |
| 2019 | $2,870 | $49,400 | $7,500 | $41,900 |
| 2018 | $2,688 | $45,200 | $7,500 | $37,700 |
| 2017 | $2,574 | $45,200 | $7,500 | $37,700 |
| 2016 | $2,102 | $41,600 | $7,500 | $34,100 |
| 2015 | $2,102 | $40,300 | $14,956 | $25,344 |
| 2014 | $2,102 | $38,900 | $14,956 | $23,944 |
Agents Affiliated with this Home
-
A
Seller's Agent in 2021
Andrea Shokha
Home Towne Real Estate
-
Mary Driscoll

Buyer's Agent in 2021
Mary Driscoll
EXIT Great Lakes Realty
(419) 508-0149
2 in this area
44 Total Sales
-
Carrie Peters

Seller's Agent in 2016
Carrie Peters
Coldwell Banker Professionals-E.L.
(517) 803-7717
26 Total Sales
-
A
Buyer's Agent in 2016
Agent Outside
Out Side Company
Map
Source: Greater Lansing Association of Realtors®
MLS Number: 210602
APN: 01-01-20-328-191
- 1724 Blair St
- 1717 Wellington Rd
- 1635 Pattengill Ave
- 1309 Hammond St
- 1516 Moores River Dr
- 1732 Park Ave
- 1300 Alsdorf St
- 1314 Berten St
- 1325 Berten St
- 1524 W Mount Hope Ave
- 1828 Park Ave
- 1112 Hammond St
- 1420 Cooper Ave
- 904 Riverview Ave
- 1014 Smith Ave
- 1730 Stirling Ave
- 1612 William St
- 1120 Cooper Ave
- 1116 Cooper Ave
- 820 Middle St
