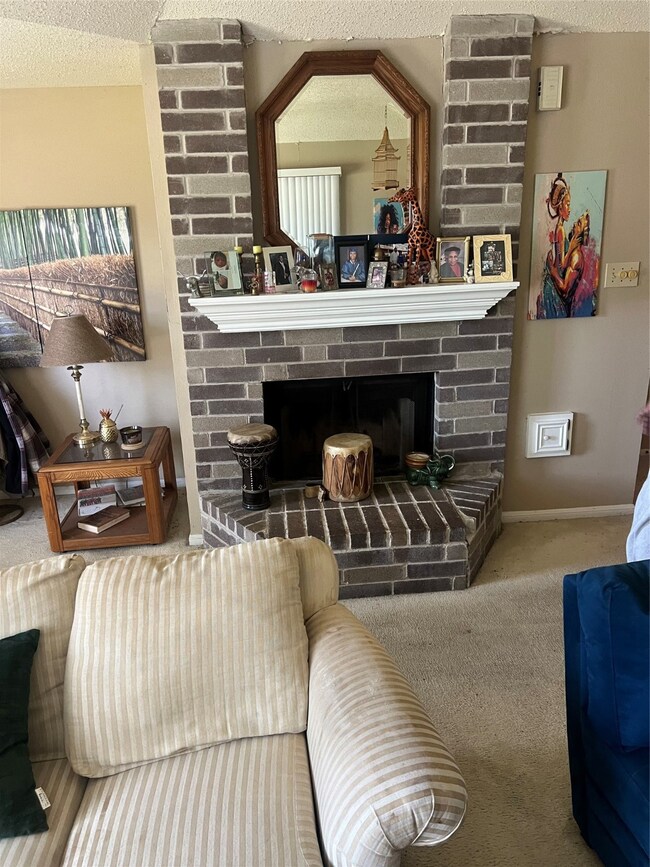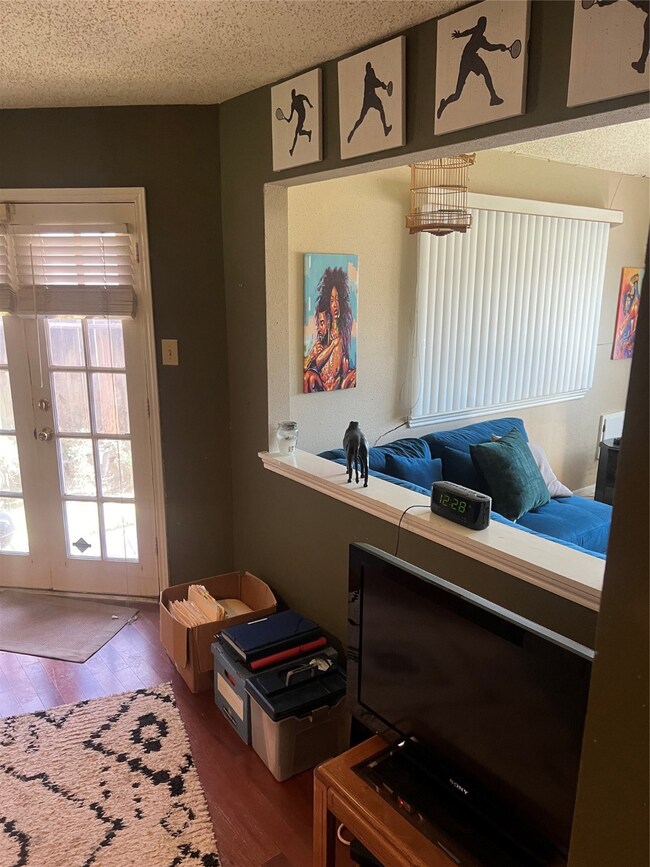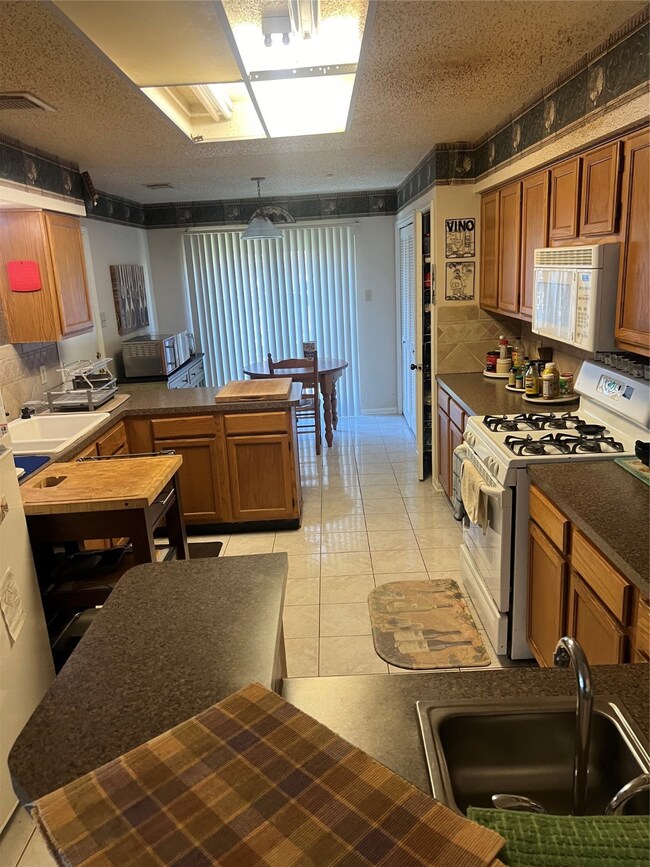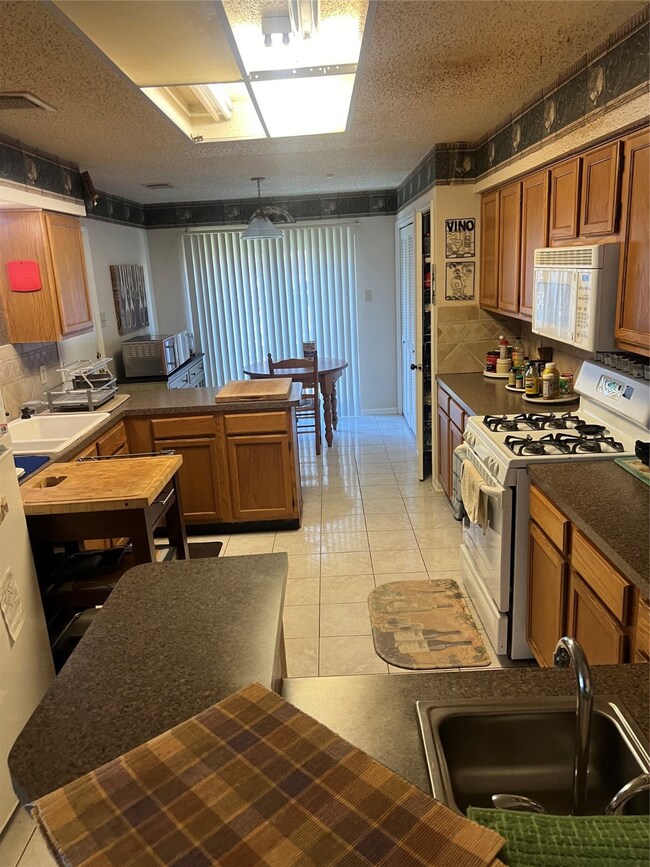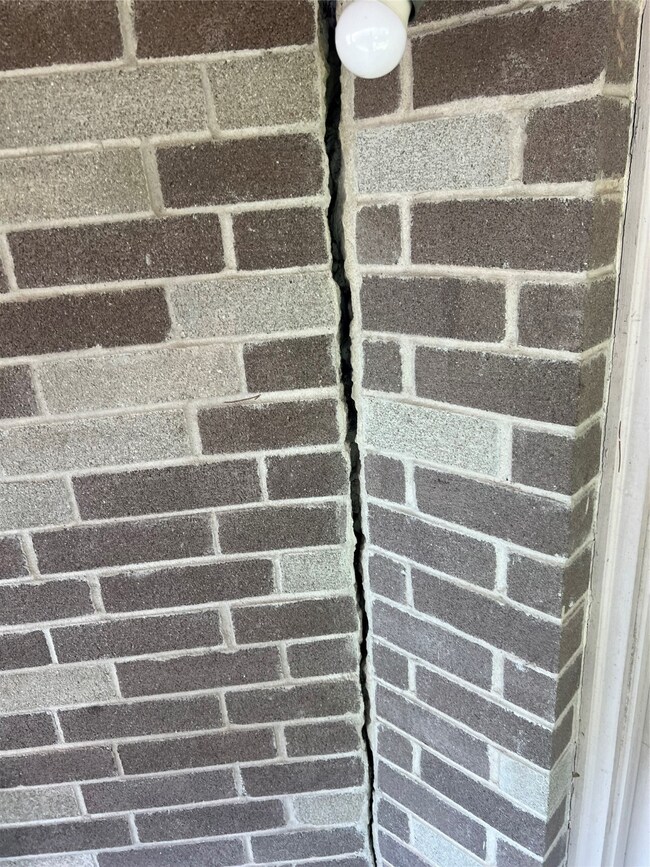
1714 Regal Blue Ct Fresno, TX 77545
Teal Run NeighborhoodHighlights
- Traditional Architecture
- Home Office
- 2 Car Attached Garage
- Community Pool
- Breakfast Room
- Wet Bar
About This Home
As of May 2025Looking for a project or investment opportunity? This 3-bedroom, 2-bathroom property presents an excellent opportunity for investors or handy homeowners! This fixer-upper needs some TLC but offers incredible potential for renovation and personalization. The property is being sold 'As Is. Seller will not make any repairs. Buyer to do all due diligence. Room and other measurements are approximate. The home is occupied and interested parties can view the home this Saturday, March 22 from 11-3.
Last Agent to Sell the Property
Keller Williams Realty Metropolitan License #0701762 Listed on: 03/20/2025

Home Details
Home Type
- Single Family
Est. Annual Taxes
- $4,270
Year Built
- Built in 1985
Lot Details
- 5,632 Sq Ft Lot
HOA Fees
- $32 Monthly HOA Fees
Parking
- 2 Car Attached Garage
Home Design
- Traditional Architecture
- Brick Exterior Construction
- Slab Foundation
- Composition Roof
- Wood Siding
Interior Spaces
- 1,693 Sq Ft Home
- 1-Story Property
- Wet Bar
- Wood Burning Fireplace
- Window Treatments
- Living Room
- Breakfast Room
- Dining Room
- Home Office
- Utility Room
- Washer and Gas Dryer Hookup
Kitchen
- <<OvenToken>>
- Gas Range
- <<microwave>>
- Dishwasher
- Disposal
Flooring
- Carpet
- Laminate
- Tile
Bedrooms and Bathrooms
- 3 Bedrooms
- 2 Full Bathrooms
- Double Vanity
- Separate Shower
Schools
- Burton Elementary School
- Lake Olympia Middle School
- Hightower High School
Utilities
- Central Heating and Cooling System
- Heating System Uses Gas
Community Details
Overview
- Teal Run Association, Phone Number (281) 531-0002
- Teal Run Sec 1 Subdivision
Recreation
- Community Pool
Ownership History
Purchase Details
Home Financials for this Owner
Home Financials are based on the most recent Mortgage that was taken out on this home.Purchase Details
Purchase Details
Purchase Details
Purchase Details
Home Financials for this Owner
Home Financials are based on the most recent Mortgage that was taken out on this home.Similar Homes in the area
Home Values in the Area
Average Home Value in this Area
Purchase History
| Date | Type | Sale Price | Title Company |
|---|---|---|---|
| Vendors Lien | -- | First American Title | |
| Deed | -- | -- | |
| Warranty Deed | -- | -- | |
| Deed | -- | -- | |
| Trustee Deed | $106,860 | -- | |
| Vendors Lien | -- | Fidelity National Title |
Mortgage History
| Date | Status | Loan Amount | Loan Type |
|---|---|---|---|
| Open | $109,800 | New Conventional | |
| Closed | $107,000 | New Conventional | |
| Closed | $128,900 | FHA | |
| Closed | $126,996 | FHA | |
| Closed | $116,000 | Purchase Money Mortgage | |
| Previous Owner | $89,162 | FHA |
Property History
| Date | Event | Price | Change | Sq Ft Price |
|---|---|---|---|---|
| 07/08/2025 07/08/25 | For Sale | $259,900 | +36.8% | $154 / Sq Ft |
| 05/21/2025 05/21/25 | Sold | -- | -- | -- |
| 04/08/2025 04/08/25 | Pending | -- | -- | -- |
| 03/20/2025 03/20/25 | For Sale | $190,000 | -- | $112 / Sq Ft |
Tax History Compared to Growth
Tax History
| Year | Tax Paid | Tax Assessment Tax Assessment Total Assessment is a certain percentage of the fair market value that is determined by local assessors to be the total taxable value of land and additions on the property. | Land | Improvement |
|---|---|---|---|---|
| 2023 | $3,109 | $187,616 | $1,994 | $185,622 |
| 2022 | $3,393 | $170,560 | $2,290 | $168,270 |
| 2021 | $3,850 | $155,050 | $32,000 | $123,050 |
| 2020 | $3,997 | $155,320 | $32,000 | $123,320 |
| 2019 | $3,837 | $142,950 | $23,500 | $119,450 |
| 2018 | $3,637 | $134,260 | $23,500 | $110,760 |
| 2017 | $3,585 | $127,870 | $23,500 | $104,370 |
| 2016 | $3,211 | $118,750 | $23,500 | $95,250 |
| 2015 | $1,531 | $107,950 | $23,500 | $84,450 |
| 2014 | $1,503 | $98,140 | $23,500 | $74,640 |
Agents Affiliated with this Home
-
Mahir Rizvon
M
Seller's Agent in 2025
Mahir Rizvon
Happen Houston
(713) 253-4457
34 Total Sales
-
John Butler

Seller's Agent in 2025
John Butler
Keller Williams Realty Metropolitan
(281) 580-2220
1 in this area
99 Total Sales
-
Yadira Caro Sanchez
Y
Buyer's Agent in 2025
Yadira Caro Sanchez
Happen Houston
(713) 805-8974
1 in this area
24 Total Sales
Map
Source: Houston Association of REALTORS®
MLS Number: 56198477
APN: 8700-01-002-0390-907
- 1710 Blue Heather Ln
- 1622 Misty Fawn Ln
- 4511 Hunter Green Ct
- 1826 Taylor Creek Dr
- 4134 Teal Valley Ct
- 1100 Rabb Rd
- 4123 Teal Valley Ct
- 4615 Pleasant Trail
- 4415 Hardwood Glen Dr
- 1807 Oxford Green Ct
- 1819 Oxford Green Ct
- 3903 Teal Vista Ct
- 1211 Peacham Ct
- 4914 Oakwood Dr
- 4915 Oakwood Dr
- 4918 Oakwood Dr
- 1235 N Arbor Bough Cir
- 3906 Highland Vale Ct
- 0 Nail Rd St Unit 14366872
- 18503 Porta Marina Dr

