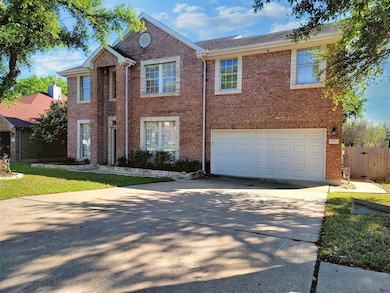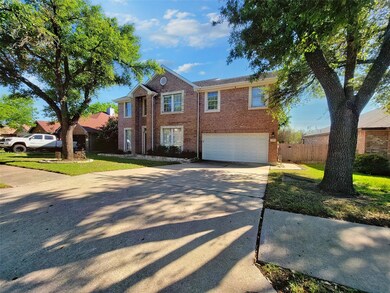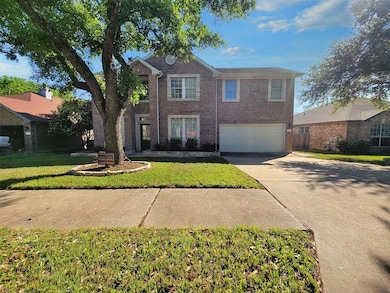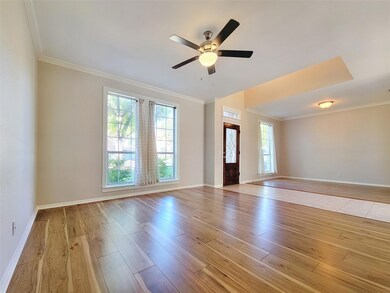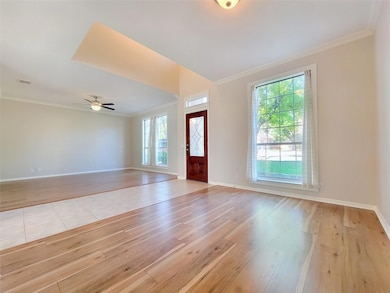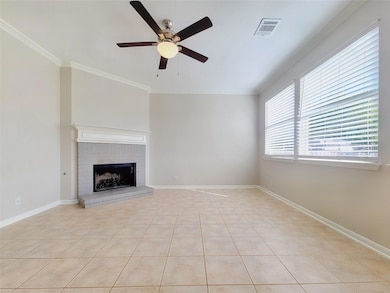1715 Chamois Knolls Round Rock, TX 78664
Western Gilleland NeighborhoodHighlights
- Open Floorplan
- Mature Trees
- High Ceiling
- Pflugerville High School Rated A-
- Wood Flooring
- Multiple Living Areas
About This Home
This beautiful single-family residence offers 4 spacious bedrooms and 2.5 modern bathrooms, perfectly designed for comfort and style. Located in a vibrant community featuring a refreshing pool, this home is ready for you to move in and make it your own.
Enjoy the convenience of a two-car garage and a private driveway. Inside, large windows bring in an abundance of natural light, highlighting the open concept floor plan. The living areas feature durable laminated tile floors, while the bedrooms are carpeted for added comfort. Ceiling fans are thoughtfully placed throughout the home for year-round comfort.
The kitchen is a chef’s dream, complete with stainless steel appliances, wooden cabinetry, and updated light fixtures. Retreat to the primary suite with its spacious walk-in closet and upgraded bathroom, featuring a dual vanity for extra convenience.
Step outside to the fenced-in backyard, ideal for outdoor activities, entertaining, or simply relaxing in privacy.
Don’t miss this opportunity to own a thoughtfully upgraded home in a welcoming community!
Listing Agent
BAY PROPERTY MANAGEMENT GROUP AUSTIN Brokerage Phone: (512) 617-6766 License #0705483 Listed on: 05/01/2025
Home Details
Home Type
- Single Family
Est. Annual Taxes
- $7,500
Year Built
- Built in 1995
Lot Details
- 7,667 Sq Ft Lot
- East Facing Home
- Private Entrance
- Wood Fence
- Sprinkler System
- Mature Trees
- Wooded Lot
- Back Yard Fenced and Front Yard
Parking
- 2 Car Garage
- Front Facing Garage
- Garage Door Opener
- Driveway
Home Design
- Brick Exterior Construction
- Slab Foundation
- Composition Roof
- HardiePlank Type
Interior Spaces
- 2,396 Sq Ft Home
- 2-Story Property
- Open Floorplan
- High Ceiling
- Ceiling Fan
- Vinyl Clad Windows
- Blinds
- Entrance Foyer
- Family Room with Fireplace
- Multiple Living Areas
- Dining Area
Kitchen
- Eat-In Kitchen
- Gas Range
- Microwave
- Dishwasher
- Kitchen Island
- Disposal
Flooring
- Wood
- Carpet
- Tile
Bedrooms and Bathrooms
- 4 Bedrooms
- Dual Closets
- Walk-In Closet
- Double Vanity
Laundry
- Dryer
- Washer
Outdoor Features
- Patio
- Rear Porch
Schools
- Caldwell Elementary School
- Pflugerville Middle School
- Pflugerville High School
Utilities
- Central Heating and Cooling System
- Underground Utilities
- Phone Available
Listing and Financial Details
- Security Deposit $2,450
- Tenant pays for all utilities
- 12 Month Lease Term
- $60 Application Fee
- Assessor Parcel Number 02822804070000
- Tax Block M
Community Details
Overview
- Property has a Home Owners Association
- Springbrook Centre Ph A Subdivision
- Property managed by Bay Management Group Austin
Pet Policy
- Pet Deposit $250
- Dogs and Cats Allowed
Map
Source: Unlock MLS (Austin Board of REALTORS®)
MLS Number: 7386329
APN: 280986
- 17112 Jigsaw Pathway
- 1708 Bengal Dr
- 1818 W Pflugerville Pkwy
- 16907 Cranston Dr
- 17003 Jigsaw Pathway
- 17300 Zola Ln
- 17011 Prestons Braid Ln
- 2015 Split Diamond Way
- 17005 Gibbons Path
- 17106 Gibbons Path
- 2209 Grenache Dr Unit 34
- 1420 Marsh Harbour Dr
- 17508 Emperador Dr Unit 65
- 17507 Gitano Pass
- 17410 Monastrell Ln Unit 51
- 2202 Rubia Terrace
- 17401 El Hidalgo Dr Unit 47
- 1501 Van Horn Dr
- 3139 Jazz St
- 1718 Zydeco Dr
- 1711 Chamois Knolls
- 17205 Jigsaw Pathway
- 1713 Barilla Mountain Trail
- 17109 Spanish Star Dr
- 17508 Dell City Dr
- 2016 Fretboard St
- 2209 W Pflugerville Pkwy
- 2205 Vino Dulce Dr Unit 96
- 1957 Alvarado Dr
- 1714 Candelaria Mesa Dr
- 17506 El Hidalgo Dr
- 2308 Mazmorra St Unit 31
- 1400 Thibodeaux Dr
- 1905 McQueeny Cove
- 1404 Balmorhea Ln
- 1856 Bonham Ln
- 852 Winnsboro Dr
- 2401 W Pflugerville Pkwy
- 1028 Winnsboro Loop
- 17835 Loch Linnhe Loop

