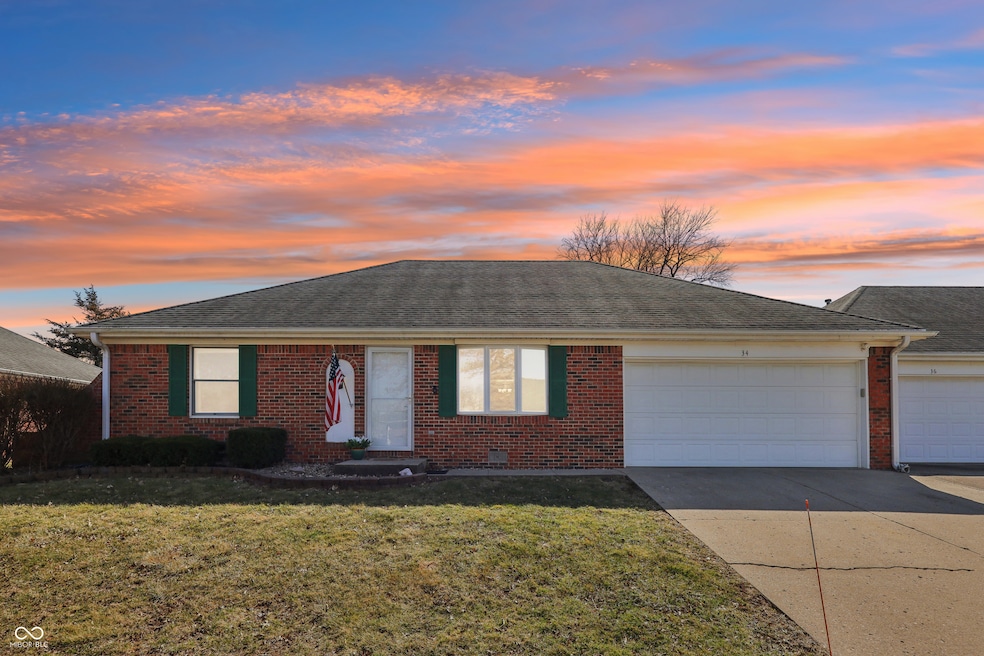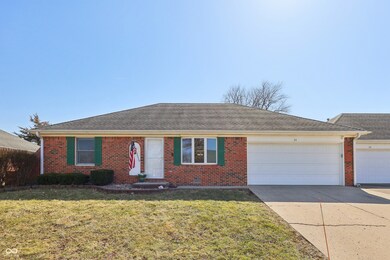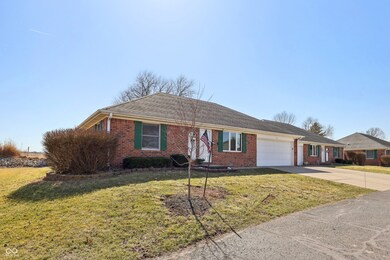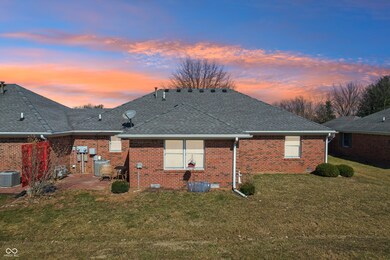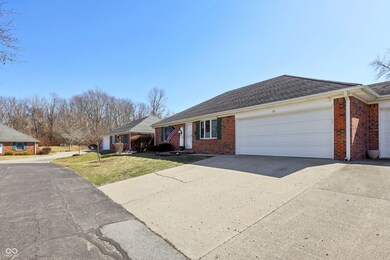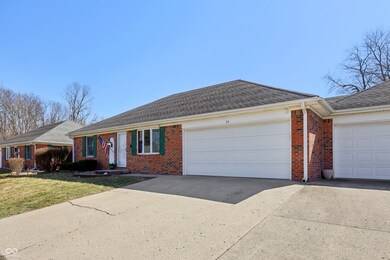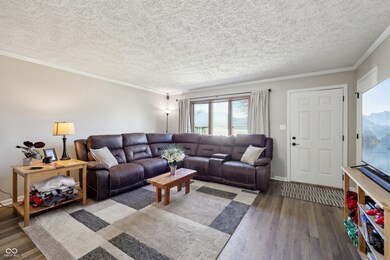
1715 Lebanon Rd Unit 34 Crawfordsville, IN 47933
Highlights
- Ranch Style House
- 2 Car Attached Garage
- Vinyl Plank Flooring
- Galley Kitchen
- Patio
- Forced Air Heating System
About This Home
As of May 2025Presenting 1715 Lebanon Rd Unit 34, an updated condominium situated on the east side of Crawfordsville with convenient access to State Road 32, Interstate 74, and various locales within Crawfordsville. The open-flow floor plan seamlessly integrates the living spaces, creating an ideal environment for effortless entertaining while offering stunning views of the private open area at the back. The kitchen features ample counter and cabinet space, updated lighting, and includes all appliances. The laundry room is equipped with additional storage cabinets and a washer/dryer. The primary bedroom boasts dual closets and an updated ensuite bathroom with a walk-in shower featuring glass doors and a counter-height vanity. The additional bedroom is located at the front of the home, with an adjacent full bathroom that offers a tub/shower combo and an updated counter-height vanity. Enjoy morning coffee or unwind in the evening in the 4-season sunroom overlooking the private back patio and backyard. The attached 2-car garage, low-maintenance lawncare/landscaping, enhances the appeal of this low-maintenance living experience.
Last Agent to Sell the Property
F.C. Tucker Company Brokerage Email: ashley.howard@talktotucker.com License #RB21002354 Listed on: 03/13/2025

Property Details
Home Type
- Condominium
Est. Annual Taxes
- $2,016
Year Built
- Built in 1995 | Remodeled
HOA Fees
- $300 Monthly HOA Fees
Parking
- 2 Car Attached Garage
Home Design
- Ranch Style House
- Brick Exterior Construction
- Block Foundation
Interior Spaces
- 1,535 Sq Ft Home
- Paddle Fans
- Vinyl Plank Flooring
- Pull Down Stairs to Attic
Kitchen
- Galley Kitchen
- Gas Oven
- <<microwave>>
- Dishwasher
- Disposal
Bedrooms and Bathrooms
- 2 Bedrooms
- 2 Full Bathrooms
Laundry
- Laundry on main level
- Dryer
- Washer
Schools
- Crawfordsville Middle School
Utilities
- Forced Air Heating System
- Gas Water Heater
Additional Features
- Patio
- 1 Common Wall
Community Details
- Association fees include home owners, sewer, insurance, lawncare, ground maintenance, maintenance structure, maintenance
- Montgomery Place Subdivision
Listing and Financial Details
- Assessor Parcel Number 540733442002034030
- Seller Concessions Not Offered
Ownership History
Purchase Details
Home Financials for this Owner
Home Financials are based on the most recent Mortgage that was taken out on this home.Similar Homes in Crawfordsville, IN
Home Values in the Area
Average Home Value in this Area
Purchase History
| Date | Type | Sale Price | Title Company |
|---|---|---|---|
| Personal Reps Deed | -- | None Available |
Mortgage History
| Date | Status | Loan Amount | Loan Type |
|---|---|---|---|
| Open | $80,500 | New Conventional |
Property History
| Date | Event | Price | Change | Sq Ft Price |
|---|---|---|---|---|
| 05/28/2025 05/28/25 | Sold | $210,000 | -2.3% | $137 / Sq Ft |
| 05/02/2025 05/02/25 | Pending | -- | -- | -- |
| 04/30/2025 04/30/25 | Price Changed | $215,000 | -0.5% | $140 / Sq Ft |
| 04/09/2025 04/09/25 | Price Changed | $216,000 | -1.8% | $141 / Sq Ft |
| 03/13/2025 03/13/25 | For Sale | $220,000 | +22.6% | $143 / Sq Ft |
| 09/30/2024 09/30/24 | Sold | $179,500 | 0.0% | $117 / Sq Ft |
| 08/28/2024 08/28/24 | Pending | -- | -- | -- |
| 06/14/2024 06/14/24 | Price Changed | $179,500 | -5.5% | $117 / Sq Ft |
| 05/28/2024 05/28/24 | Price Changed | $189,900 | -2.6% | $124 / Sq Ft |
| 05/17/2024 05/17/24 | For Sale | $194,900 | -- | $127 / Sq Ft |
Tax History Compared to Growth
Tax History
| Year | Tax Paid | Tax Assessment Tax Assessment Total Assessment is a certain percentage of the fair market value that is determined by local assessors to be the total taxable value of land and additions on the property. | Land | Improvement |
|---|---|---|---|---|
| 2024 | $1,998 | $165,000 | $19,200 | $145,800 |
| 2023 | $2,016 | $172,500 | $19,200 | $153,300 |
| 2022 | $1,896 | $155,600 | $19,200 | $136,400 |
| 2021 | $1,646 | $133,000 | $19,200 | $113,800 |
| 2020 | $1,525 | $129,600 | $19,200 | $110,400 |
| 2019 | $1,603 | $128,700 | $19,200 | $109,500 |
| 2018 | $1,132 | $112,600 | $15,900 | $96,700 |
| 2017 | $1,148 | $110,500 | $15,900 | $94,600 |
| 2016 | $543 | $106,000 | $15,900 | $90,100 |
| 2014 | $427 | $106,200 | $15,900 | $90,300 |
| 2013 | $427 | $103,400 | $15,900 | $87,500 |
Agents Affiliated with this Home
-
Ashley Howard
A
Seller's Agent in 2025
Ashley Howard
F.C. Tucker Company
(317) 908-2108
32 Total Sales
-
Linda Walsh

Buyer's Agent in 2025
Linda Walsh
Carpenter, REALTORS®
(765) 307-0110
78 Total Sales
-
Dawn Rusk

Seller's Agent in 2024
Dawn Rusk
Rusk Legacy Group
(765) 376-4814
201 Total Sales
Map
Source: MIBOR Broker Listing Cooperative®
MLS Number: 22024609
APN: 54-07-33-442-002.034-030
- 800 Eastfield Dr
- 258 N Center Ln
- 1800 Eastfield Dr
- 2 W Park Ln
- 1840 1842 Indianapolis Rd
- 9 E Park Ln
- 1212 E Main St
- 135 Crestwood Ave
- 1210 E Main St
- 227 Diamond Ln
- 401 Louise Ave
- 202 Diamond Ln
- 408 Wilson Ave
- 103 Bentley Dr
- 1013 E Pike St
- 0 North Dr
- 1807 Michigan St
- 807 E Main St
- 800 N Walnut Hills
- 202 Woodlawn Place
