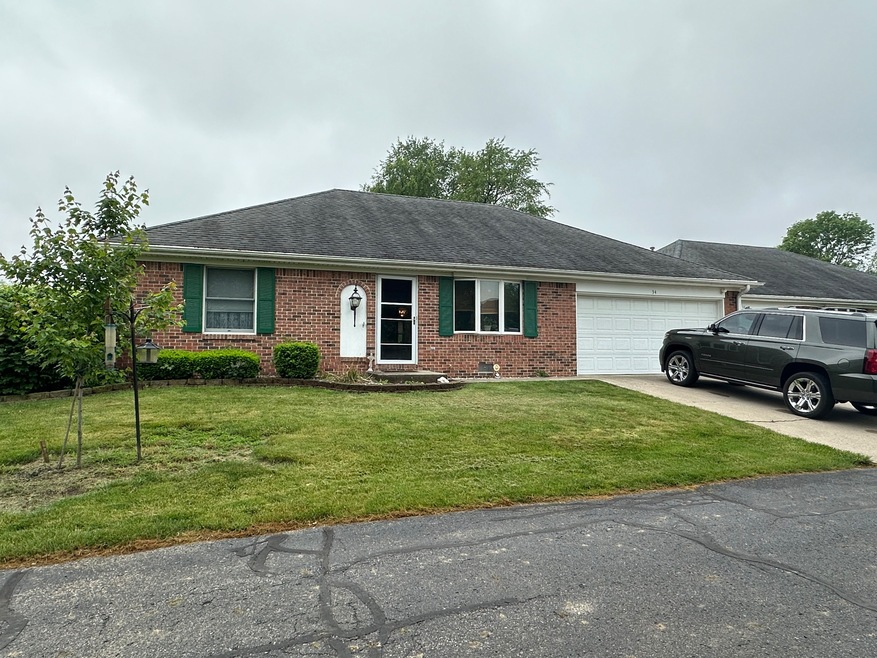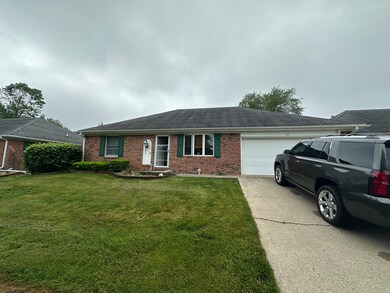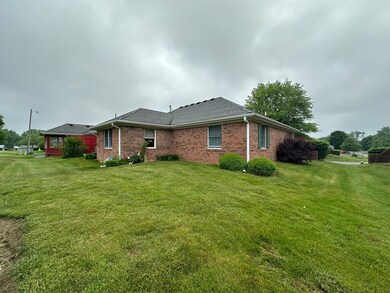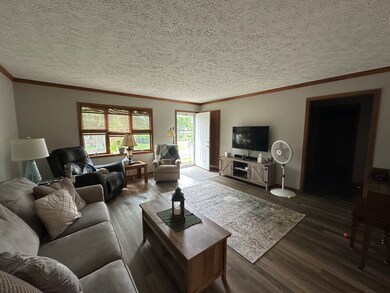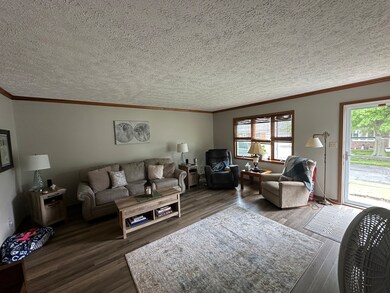
1715 Lebanon Rd Unit 34 Crawfordsville, IN 47933
Highlights
- Ranch Style House
- Porch
- Walk-In Closet
- Formal Dining Room
- 2 Car Attached Garage
- Patio
About This Home
As of May 2025Wonderful, maintained and updated condo just waiting for you to. 2 bedrooms, 2 full baths with a nice sunroom. All appliances included.
Last Agent to Sell the Property
Rusk Legacy Group Brokerage Email: dawnrusk.realtor@gmail.com License #RB14043492 Listed on: 05/17/2024

Property Details
Home Type
- Condominium
Est. Annual Taxes
- $2,016
Year Built
- Built in 1995
Lot Details
- 1 Common Wall
HOA Fees
- $300 Monthly HOA Fees
Parking
- 2 Car Attached Garage
Home Design
- Ranch Style House
- Brick Exterior Construction
- Block Foundation
Interior Spaces
- 1,535 Sq Ft Home
- Paddle Fans
- Vinyl Clad Windows
- Window Screens
- Formal Dining Room
- Pull Down Stairs to Attic
Kitchen
- Gas Oven
- <<builtInMicrowave>>
- Dishwasher
Bedrooms and Bathrooms
- 2 Bedrooms
- Walk-In Closet
- 2 Full Bathrooms
Laundry
- Laundry on main level
- Dryer
- Washer
Home Security
Outdoor Features
- Patio
- Porch
Utilities
- Forced Air Heating System
- Heating System Uses Gas
- Gas Water Heater
Listing and Financial Details
- Tax Lot 34
- Assessor Parcel Number 540733442002034030
- Seller Concessions Offered
Community Details
Overview
- Montgomery Place Subdivision
Security
- Fire and Smoke Detector
Ownership History
Purchase Details
Home Financials for this Owner
Home Financials are based on the most recent Mortgage that was taken out on this home.Similar Homes in Crawfordsville, IN
Home Values in the Area
Average Home Value in this Area
Purchase History
| Date | Type | Sale Price | Title Company |
|---|---|---|---|
| Personal Reps Deed | -- | None Available |
Mortgage History
| Date | Status | Loan Amount | Loan Type |
|---|---|---|---|
| Open | $80,500 | New Conventional |
Property History
| Date | Event | Price | Change | Sq Ft Price |
|---|---|---|---|---|
| 05/28/2025 05/28/25 | Sold | $210,000 | -2.3% | $137 / Sq Ft |
| 05/02/2025 05/02/25 | Pending | -- | -- | -- |
| 04/30/2025 04/30/25 | Price Changed | $215,000 | -0.5% | $140 / Sq Ft |
| 04/09/2025 04/09/25 | Price Changed | $216,000 | -1.8% | $141 / Sq Ft |
| 03/13/2025 03/13/25 | For Sale | $220,000 | +22.6% | $143 / Sq Ft |
| 09/30/2024 09/30/24 | Sold | $179,500 | 0.0% | $117 / Sq Ft |
| 08/28/2024 08/28/24 | Pending | -- | -- | -- |
| 06/14/2024 06/14/24 | Price Changed | $179,500 | -5.5% | $117 / Sq Ft |
| 05/28/2024 05/28/24 | Price Changed | $189,900 | -2.6% | $124 / Sq Ft |
| 05/17/2024 05/17/24 | For Sale | $194,900 | -- | $127 / Sq Ft |
Tax History Compared to Growth
Tax History
| Year | Tax Paid | Tax Assessment Tax Assessment Total Assessment is a certain percentage of the fair market value that is determined by local assessors to be the total taxable value of land and additions on the property. | Land | Improvement |
|---|---|---|---|---|
| 2024 | $1,998 | $165,000 | $19,200 | $145,800 |
| 2023 | $2,016 | $172,500 | $19,200 | $153,300 |
| 2022 | $1,896 | $155,600 | $19,200 | $136,400 |
| 2021 | $1,646 | $133,000 | $19,200 | $113,800 |
| 2020 | $1,525 | $129,600 | $19,200 | $110,400 |
| 2019 | $1,603 | $128,700 | $19,200 | $109,500 |
| 2018 | $1,132 | $112,600 | $15,900 | $96,700 |
| 2017 | $1,148 | $110,500 | $15,900 | $94,600 |
| 2016 | $543 | $106,000 | $15,900 | $90,100 |
| 2014 | $427 | $106,200 | $15,900 | $90,300 |
| 2013 | $427 | $103,400 | $15,900 | $87,500 |
Agents Affiliated with this Home
-
Ashley Howard
A
Seller's Agent in 2025
Ashley Howard
F.C. Tucker Company
(317) 908-2108
32 Total Sales
-
Linda Walsh

Buyer's Agent in 2025
Linda Walsh
Carpenter, REALTORS®
(765) 307-0110
78 Total Sales
-
Dawn Rusk

Seller's Agent in 2024
Dawn Rusk
Rusk Legacy Group
(765) 376-4814
201 Total Sales
Map
Source: MIBOR Broker Listing Cooperative®
MLS Number: 21980125
APN: 54-07-33-442-002.034-030
- 800 Eastfield Dr
- 258 N Center Ln
- 1800 Eastfield Dr
- 2 W Park Ln
- 1840 1842 Indianapolis Rd
- 9 E Park Ln
- 1212 E Main St
- 135 Crestwood Ave
- 1210 E Main St
- 227 Diamond Ln
- 401 Louise Ave
- 202 Diamond Ln
- 408 Wilson Ave
- 103 Bentley Dr
- 1013 E Pike St
- 0 North Dr
- 1807 Michigan St
- 807 E Main St
- 800 N Walnut Hills
- 202 Woodlawn Place
