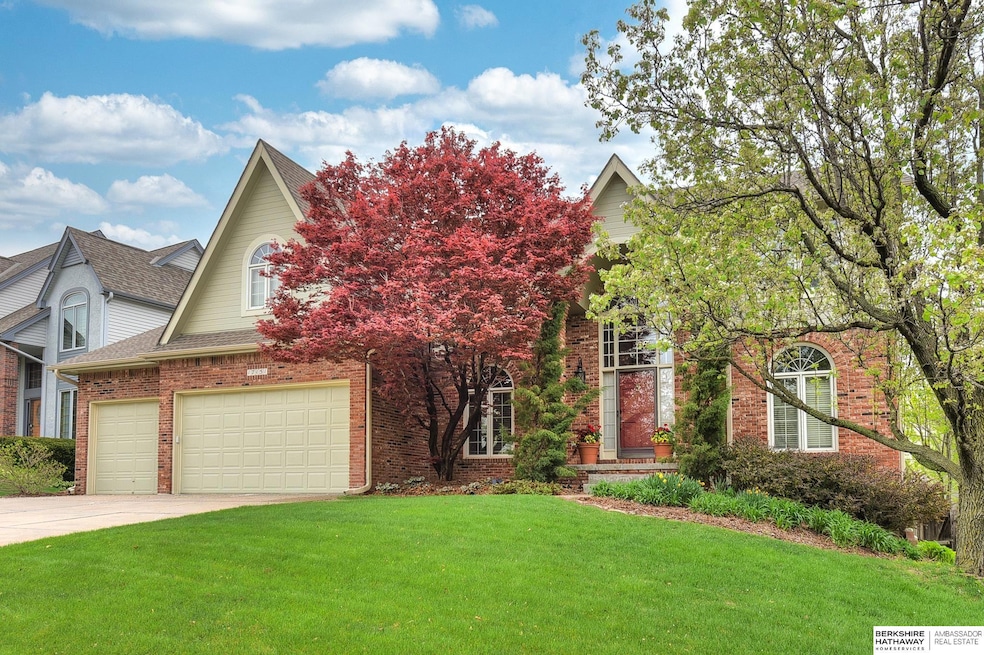
17151 P St Omaha, NE 68135
Autumn Ridge NeighborhoodHighlights
- Spa
- Deck
- Traditional Architecture
- Willowdale Elementary School Rated A
- Living Room with Fireplace
- Cathedral Ceiling
About This Home
As of July 2025OPEN 11-1 pm Sun. May 18th. Nestled in the highly sought after Autumn Ridge; just blocks from the Elem, Middle & Millard West HS. This quality-built gem offers over 3,900 fnshd sq. ft. of thoughtfully designed liv. space at an INCREDIBLE PRICE; perfect for growing families, entertaining guests or hosting the entire team for pregame dinners & celebrations! The heart of the home is this updated kitchen w/granite countertops, SS appliances, a fantastic prep island, & a sunlit cathedral-style eat-in dining area. You'll love the warm hardwd flrs, a pantry w/rollouts, main-level laundry w/sink, plus a formal din. rm & cozy liv. rm featuring a FP & built-ins. Upstairs, retreat to your grand primary ste w/updated flring & tile shower, dual sinks, a dreamy walk in closet & a relaxing whirlpool tub. Every bedrm offers walk in closets giving everyone space to spread out. The partially finished WO LL is the ultimate hangout zone; complete w/a BA, wood burning stove & room for game nights.
Last Agent to Sell the Property
BHHS Ambassador Real Estate License #20050937 Listed on: 04/23/2025

Home Details
Home Type
- Single Family
Est. Annual Taxes
- $6,416
Year Built
- Built in 1993
Lot Details
- 9,825 Sq Ft Lot
- Lot Dimensions are 50.47 x 27.95 x 137.21 x 71.5 x 125
- Property is Fully Fenced
- Wood Fence
- Sprinkler System
- Property is zoned 13.02 x 6.09
Parking
- 3 Car Attached Garage
- Garage Door Opener
Home Design
- Traditional Architecture
- Brick Exterior Construction
- Block Foundation
- Composition Roof
Interior Spaces
- 2-Story Property
- Central Vacuum
- Cathedral Ceiling
- Ceiling Fan
- Gas Log Fireplace
- Window Treatments
- Living Room with Fireplace
- 2 Fireplaces
- Formal Dining Room
- Recreation Room with Fireplace
Kitchen
- Cooktop
- Microwave
- Dishwasher
- Disposal
Flooring
- Wall to Wall Carpet
- Ceramic Tile
- Vinyl
Bedrooms and Bathrooms
- 4 Bedrooms
- Walk-In Closet
- Dual Sinks
- Whirlpool Bathtub
- Shower Only
Partially Finished Basement
- Walk-Out Basement
- Basement Windows
Outdoor Features
- Spa
- Deck
- Patio
- Porch
Schools
- Willowdale Elementary School
- Russell Middle School
- Millard West High School
Utilities
- Humidifier
- Forced Air Heating and Cooling System
- Phone Available
- Cable TV Available
Community Details
- No Home Owners Association
- Autumn Ridge Subdivision
Listing and Financial Details
- Assessor Parcel Number 0530667043
Ownership History
Purchase Details
Home Financials for this Owner
Home Financials are based on the most recent Mortgage that was taken out on this home.Similar Homes in the area
Home Values in the Area
Average Home Value in this Area
Purchase History
| Date | Type | Sale Price | Title Company |
|---|---|---|---|
| Warranty Deed | $450,000 | Green Title & Escrow |
Mortgage History
| Date | Status | Loan Amount | Loan Type |
|---|---|---|---|
| Open | $427,500 | New Conventional | |
| Previous Owner | $150,000 | Credit Line Revolving | |
| Previous Owner | $50,000 | Commercial | |
| Previous Owner | $138,000 | New Conventional | |
| Previous Owner | $166,250 | Unknown |
Property History
| Date | Event | Price | Change | Sq Ft Price |
|---|---|---|---|---|
| 07/07/2025 07/07/25 | Sold | $450,000 | -5.3% | $113 / Sq Ft |
| 05/23/2025 05/23/25 | Pending | -- | -- | -- |
| 05/05/2025 05/05/25 | Price Changed | $475,000 | -2.1% | $119 / Sq Ft |
| 04/25/2025 04/25/25 | For Sale | $485,000 | -- | $122 / Sq Ft |
Tax History Compared to Growth
Tax History
| Year | Tax Paid | Tax Assessment Tax Assessment Total Assessment is a certain percentage of the fair market value that is determined by local assessors to be the total taxable value of land and additions on the property. | Land | Improvement |
|---|---|---|---|---|
| 2023 | $6,433 | $323,100 | $30,700 | $292,400 |
| 2022 | $6,831 | $323,200 | $30,800 | $292,400 |
| 2021 | $5,847 | $278,100 | $30,800 | $247,300 |
| 2020 | $5,896 | $278,100 | $30,800 | $247,300 |
| 2019 | $5,914 | $278,100 | $30,800 | $247,300 |
| 2018 | $5,337 | $247,500 | $30,800 | $216,700 |
| 2017 | $5,253 | $247,500 | $30,800 | $216,700 |
| 2016 | $5,507 | $259,200 | $21,700 | $237,500 |
| 2015 | $5,255 | $242,300 | $20,300 | $222,000 |
| 2014 | $5,255 | $242,300 | $20,300 | $222,000 |
Agents Affiliated with this Home
-

Seller's Agent in 2025
Leanne Sotak
BHHS Ambassador Real Estate
(402) 210-5598
1 in this area
265 Total Sales
-

Buyer's Agent in 2025
Sally English
Better Homes and Gardens R.E.
(402) 981-6968
1 in this area
45 Total Sales
Map
Source: Great Plains Regional MLS
MLS Number: 22510525
APN: 3066-7043-05
- 5071 S 173rd St
- 17063 Orchard Ave
- 16821 O Cir
- 5062 S 174th St
- 5118 S 167th Ave
- 16627 Weir St
- 17239 Orchard Ave
- 5602 S 170th St
- 5510 S 173rd Ave
- 16537 Weir St
- 17506 Renfro St
- 5217 S 167th St
- 17316 Orchard Ave
- 17117 K St
- 17012 Karen St
- 4984 S 175th St
- 5210 S 165th St
- 4539 S 202nd Ave
- 4516 S 202nd Ave
- 5801 S 167th Ave






