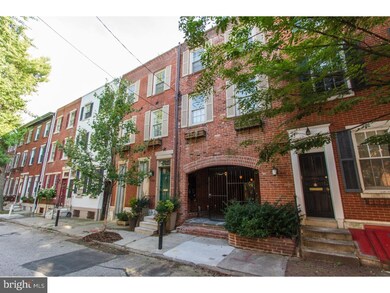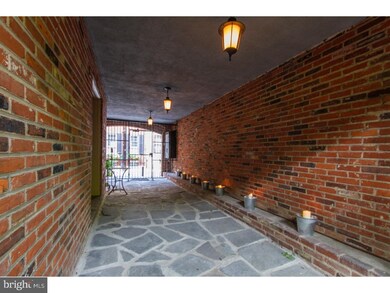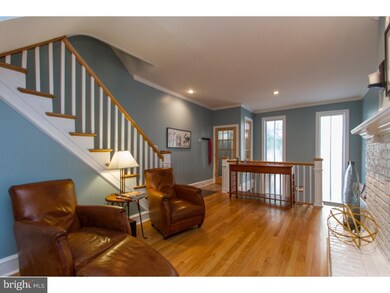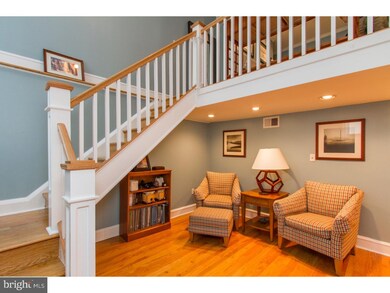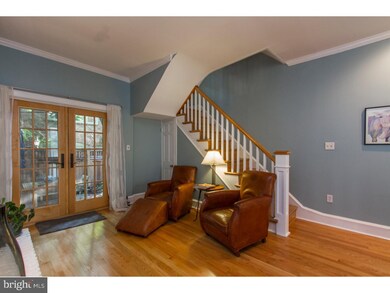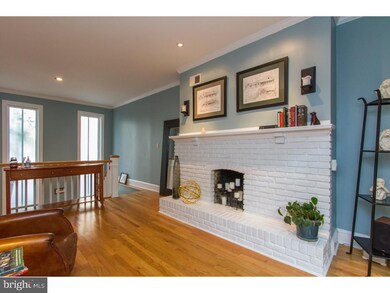
1716 Addison St Unit 18 Philadelphia, PA 19146
Rittenhouse Square NeighborhoodHighlights
- Deck
- Cathedral Ceiling
- No HOA
- Traditional Architecture
- Wood Flooring
- Butlers Pantry
About This Home
As of July 2017Located in what many say is the the Prettiest street in the entire City, 1716-18 Addison is a one-of-a kind designer historic double wide townhouse. This warm inviting space has been renovated from top to bottom with custom handcrafted features on every floor. This 32 foot wide home has an open floorpan and features found in suburban-sized homes. Combining the charm of the world with the updates of the new, this unique home is not to be missed. First floor features beautiful Den w/9ft ceilings, crown moulding and fireplace leading out to a large tree-lined garden. 2nd floor features Spacious Living room, formal dining room with wine bar,that leads to rear deck and Custom Kitchen featuring all the updates. Master suite feels open yet serene with it's cathedral ceilings and light filled windows with city skyline views. 3rd floor is complete with an additional 2 spacious bedrooms and the lower level Den features it's own Media/Music Room with 10 1/2 foot windows and pocket doors leading to the large laundry room featuring Bosch appliances. 1 year pre paid parking with acceptable offer.New roof recently installed which includes a transferable 10 year warranty
Townhouse Details
Home Type
- Townhome
Est. Annual Taxes
- $10,126
Year Built
- Built in 1856
Lot Details
- 1,365 Sq Ft Lot
- Lot Dimensions are 32x42
- Property is in good condition
Parking
- 1 Parking Space
Home Design
- Traditional Architecture
- Pitched Roof
Interior Spaces
- 2,600 Sq Ft Home
- Property has 3 Levels
- Wet Bar
- Cathedral Ceiling
- Ceiling Fan
- Brick Fireplace
- Family Room
- Living Room
- Dining Room
- Wood Flooring
- Finished Basement
- Basement Fills Entire Space Under The House
- Home Security System
- Laundry on lower level
Kitchen
- Eat-In Kitchen
- Butlers Pantry
- <<selfCleaningOvenToken>>
- <<builtInMicrowave>>
- Dishwasher
- Disposal
Bedrooms and Bathrooms
- 3 Bedrooms
- En-Suite Primary Bedroom
- En-Suite Bathroom
- Walk-in Shower
Eco-Friendly Details
- Energy-Efficient Appliances
- Energy-Efficient Windows
Outdoor Features
- Deck
Utilities
- Zoned Heating and Cooling System
- Heating System Uses Gas
- Natural Gas Water Heater
- Cable TV Available
Community Details
- No Home Owners Association
- Rittenhouse Square Subdivision
Listing and Financial Details
- Tax Lot 91
- Assessor Parcel Number 081123750
Ownership History
Purchase Details
Purchase Details
Home Financials for this Owner
Home Financials are based on the most recent Mortgage that was taken out on this home.Purchase Details
Home Financials for this Owner
Home Financials are based on the most recent Mortgage that was taken out on this home.Purchase Details
Similar Homes in Philadelphia, PA
Home Values in the Area
Average Home Value in this Area
Purchase History
| Date | Type | Sale Price | Title Company |
|---|---|---|---|
| Deed | -- | Springfield Abstract | |
| Deed | $1,080,000 | Great American Abstract Llc | |
| Special Warranty Deed | $775,000 | North American Title Agency | |
| Trustee Deed | $183,000 | -- |
Mortgage History
| Date | Status | Loan Amount | Loan Type |
|---|---|---|---|
| Previous Owner | $756,000 | New Conventional | |
| Previous Owner | $390,000 | New Conventional | |
| Previous Owner | $413,412 | Unknown | |
| Previous Owner | $417,000 | Purchase Money Mortgage |
Property History
| Date | Event | Price | Change | Sq Ft Price |
|---|---|---|---|---|
| 08/01/2017 08/01/17 | Rented | $4,000 | -99.6% | -- |
| 07/25/2017 07/25/17 | Under Contract | -- | -- | -- |
| 07/07/2017 07/07/17 | Sold | $1,125,000 | 0.0% | $433 / Sq Ft |
| 06/27/2017 06/27/17 | For Rent | $4,000 | 0.0% | -- |
| 05/16/2017 05/16/17 | Pending | -- | -- | -- |
| 04/27/2017 04/27/17 | Price Changed | $1,125,000 | -2.2% | $433 / Sq Ft |
| 03/10/2017 03/10/17 | Price Changed | $1,150,000 | -2.1% | $442 / Sq Ft |
| 02/01/2017 02/01/17 | Price Changed | $1,175,000 | -1.7% | $452 / Sq Ft |
| 12/13/2016 12/13/16 | For Sale | $1,195,000 | +6.2% | $460 / Sq Ft |
| 12/13/2016 12/13/16 | Off Market | $1,125,000 | -- | -- |
| 11/29/2016 11/29/16 | Price Changed | $1,195,000 | -4.4% | $460 / Sq Ft |
| 09/29/2016 09/29/16 | For Sale | $1,250,000 | 0.0% | $481 / Sq Ft |
| 09/14/2016 09/14/16 | Pending | -- | -- | -- |
| 09/12/2016 09/12/16 | For Sale | $1,250,000 | -- | $481 / Sq Ft |
Tax History Compared to Growth
Tax History
| Year | Tax Paid | Tax Assessment Tax Assessment Total Assessment is a certain percentage of the fair market value that is determined by local assessors to be the total taxable value of land and additions on the property. | Land | Improvement |
|---|---|---|---|---|
| 2025 | $16,145 | $1,284,300 | $256,800 | $1,027,500 |
| 2024 | $16,145 | $1,284,300 | $256,800 | $1,027,500 |
| 2023 | $16,145 | $1,153,400 | $230,680 | $922,720 |
| 2022 | $15,128 | $1,153,400 | $230,680 | $922,720 |
| 2021 | $15,128 | $0 | $0 | $0 |
| 2020 | $15,128 | $0 | $0 | $0 |
| 2019 | $12,163 | $0 | $0 | $0 |
| 2018 | $10,126 | $0 | $0 | $0 |
| 2017 | $10,126 | $0 | $0 | $0 |
| 2016 | $9,706 | $0 | $0 | $0 |
| 2015 | $9,292 | $0 | $0 | $0 |
| 2014 | -- | $723,400 | $89,408 | $633,992 |
| 2012 | -- | $80,000 | $32,000 | $48,000 |
Agents Affiliated with this Home
-
Jeffrey Kauffman

Seller's Agent in 2017
Jeffrey Kauffman
KW Empower
(215) 219-8774
5 Total Sales
Map
Source: Bright MLS
MLS Number: 1003642819
APN: 081123750
- 1712 Pine St
- 1737 Addison St
- 1708 Pine St Unit 4
- 1725 Pine St
- 403 S 17th St
- 326 S 17th St Unit 3
- 325 S 18th St
- 1804 Delancey St
- 327 S 17th St Unit PH
- 1808 Delancey Place
- 1725 South St
- 1818 Delancey St
- 1724 Spruce St Unit 2
- 415 S 19th St Unit 3D
- 1606 Pine St
- 307 S Chadwick St
- 1736 Spruce St
- 1819 Delancey Place
- 1827 Delancey Place
- 417 S 16th St

