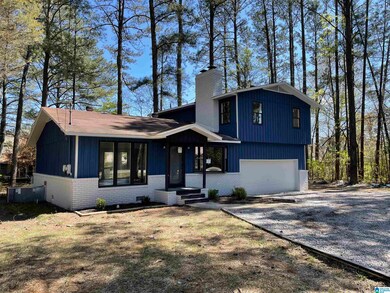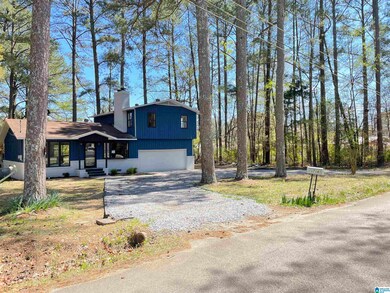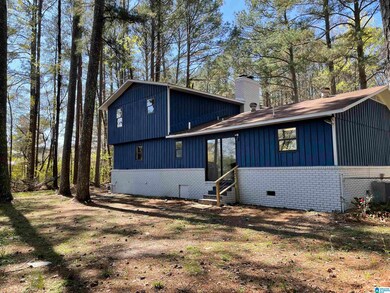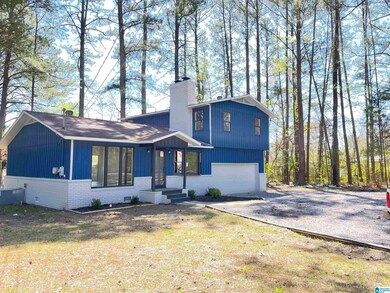
1716 Emanuel Ave Gadsden, AL 35904
Highlights
- Fireplace in Bedroom
- Laundry Room
- Dining Room
- Attic
- Central Air
About This Home
As of July 2023Newly remodeled home located at 1716 Emanuel Ave, Gadsden AL. This stunning property features 3 bedrooms and 2 bathrooms, providing ample space for you and your family. The modern upgrades to this home make it the perfect place to call your own. The freshly renovated kitchen is equipped with brand new appliances, perfect for creating delicious meals for family and friends. The spacious living room is perfect for relaxing and entertaining, while the bedrooms provide comfortable and cozy spaces for rest and rejuvenation. Located in the heart of Gadsden, this home offers easy access to local amenities and attractions, including shopping, dining, and outdoor activities. We invite you to come and see this wonderful property for yourself. Don't miss the opportunity to make this stunning home your own. Disclosure: Agent has invested interest.
Last Agent to Sell the Property
Oscar Ortiz
Gold Star Gallery Homes, Inc Listed on: 03/23/2023
Last Buyer's Agent
Austin Matthews
eXp Realty LLC Northern License #125064
Home Details
Home Type
- Single Family
Est. Annual Taxes
- $676
Year Built
- Built in 1979
Lot Details
- 0.29 Acre Lot
Parking
- 2 Car Garage
- Front Facing Garage
- Driveway
Interior Spaces
- 1,746 Sq Ft Home
- 1.5-Story Property
- Smooth Ceilings
- Stone Fireplace
- Gas Fireplace
- Family Room with Fireplace
- 2 Fireplaces
- Dining Room
- Laminate Flooring
- Crawl Space
- Pull Down Stairs to Attic
Kitchen
- Gas Oven
- Stove
- Dishwasher
- Laminate Countertops
Bedrooms and Bathrooms
- 3 Bedrooms
- Fireplace in Bedroom
- Primary Bedroom Upstairs
- 2 Full Bathrooms
- Separate Shower
Laundry
- Laundry Room
- Laundry on main level
- Washer and Electric Dryer Hookup
Schools
- Walnut Pk Elementary School
- Emma Sansom Middle School
- Gadsden City High School
Utilities
- Central Air
- Heating System Uses Gas
- Electric Water Heater
Listing and Financial Details
- Visit Down Payment Resource Website
- Assessor Parcel Number 15-03-07-4-000-232.000
Similar Homes in Gadsden, AL
Home Values in the Area
Average Home Value in this Area
Property History
| Date | Event | Price | Change | Sq Ft Price |
|---|---|---|---|---|
| 09/15/2024 09/15/24 | Off Market | $40,000 | -- | -- |
| 07/05/2023 07/05/23 | Sold | $166,000 | -2.3% | $95 / Sq Ft |
| 05/15/2023 05/15/23 | Price Changed | $169,900 | -2.9% | $97 / Sq Ft |
| 04/26/2023 04/26/23 | Price Changed | $174,900 | -2.8% | $100 / Sq Ft |
| 03/23/2023 03/23/23 | For Sale | $179,900 | +349.8% | $103 / Sq Ft |
| 09/13/2021 09/13/21 | Sold | $40,000 | -9.1% | $25 / Sq Ft |
| 08/19/2021 08/19/21 | Pending | -- | -- | -- |
| 07/06/2021 07/06/21 | For Sale | $44,000 | -- | $28 / Sq Ft |
Tax History Compared to Growth
Tax History
| Year | Tax Paid | Tax Assessment Tax Assessment Total Assessment is a certain percentage of the fair market value that is determined by local assessors to be the total taxable value of land and additions on the property. | Land | Improvement |
|---|---|---|---|---|
| 2024 | $445 | $10,080 | $340 | $9,740 |
| 2023 | $986 | $20,120 | $660 | $19,460 |
| 2022 | $676 | $13,800 | $0 | $0 |
| 2021 | $297 | $14,100 | $660 | $13,440 |
| 2020 | $297 | $7,060 | $0 | $0 |
| 2019 | $294 | $7,000 | $0 | $0 |
| 2017 | $314 | $7,400 | $0 | $0 |
| 2016 | $314 | $7,400 | $0 | $0 |
| 2015 | $314 | $7,400 | $0 | $0 |
| 2013 | -- | $7,020 | $0 | $0 |
Agents Affiliated with this Home
-
O
Seller's Agent in 2023
Oscar Ortiz
Gold Star Gallery Homes, Inc
-
Ricardo Ortiz

Seller Co-Listing Agent in 2023
Ricardo Ortiz
Gold Star Gallery Homes, Inc
(256) 499-7133
3 in this area
17 Total Sales
-
A
Buyer's Agent in 2023
Austin Matthews
eXp Realty LLC Northern
-
Mark Caudell

Seller's Agent in 2021
Mark Caudell
South Towne Realtors, LLC
(256) 673-0062
21 in this area
144 Total Sales
Map
Source: Greater Alabama MLS
MLS Number: 1348926
APN: 15-03-07-4-000-232.000
- 1313 Central Ave
- 1109 Central Ave
- 2904 Patton St
- 1714 Main St
- 1319 Crest Ave Unit 1
- 2919 Hickory St
- 1819 Broadway Ave
- 1518 Fillmore Ave
- 1505 Mckinley Ave
- 3800 S 11th St
- 1809 Mckinley Ave
- 1619 Bryant St
- 2201 Chestnut St
- 2200 Cansler Ave
- 903 Spruce St
- 3001 Shahan Ave Unit 1
- 3209 Forrest Ave
- 3312 Madison Ave
- 2821 Sansom Ave
- 1115 S 10th St






