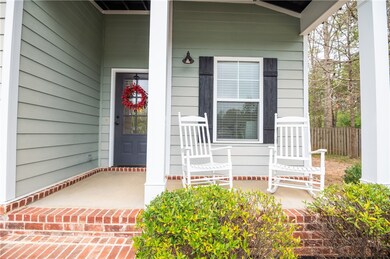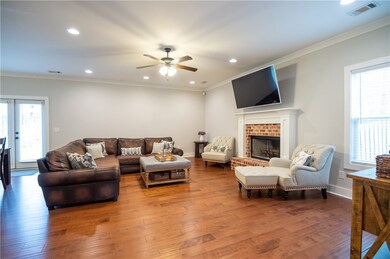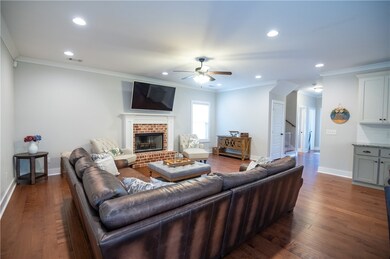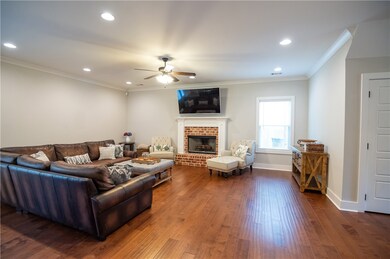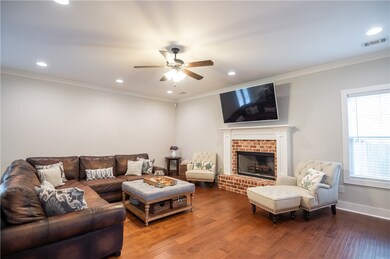
1716 Marjorie Ct Auburn, AL 36830
Highlights
- Wood Flooring
- Attic
- Cul-De-Sac
- Pick Elementary School Rated A
- Formal Dining Room
- Front Porch
About This Home
As of May 2024This pristine 4 BR, 2.5 bath home is ready to welcome you. The main floor boasts an inviting open floor plan, blending kitchen, dining, and living areas seamlessly. Marvel at the expansive living space featuring an ornate brick wood-burning fireplace and gorgeous hardwood floors throughout the shared living spaces. Entertain in style in the formal dining room adorned with wainscoting and chair railing. The spacious kitchen is a chef's delight, equipped with granite countertops, custom gray & white cabinetry, subway tile backsplash, and stainless steel appliances. Enjoy casual dining at the eat-in bar, perfect for gatherings. Upstairs, the primary suite awaits, featuring 2 oversized walk-in closets and a lavish en suite bath with a soaking tub, dual granite-topped vanities, and a stunning subway tile shower. Bedrooms 2-4 offer ample space and excellent closets. Schedule your showing today!
Last Agent to Sell the Property
THREE SIXTY EAST ALABAMA License #105627 Listed on: 04/04/2024
Home Details
Home Type
- Single Family
Est. Annual Taxes
- $1,691
Year Built
- Built in 2014
Lot Details
- 7,841 Sq Ft Lot
- Cul-De-Sac
- Back Yard Fenced
Parking
- 2 Car Attached Garage
Home Design
- Slab Foundation
- Cement Siding
- Stone
Interior Spaces
- 2,214 Sq Ft Home
- 2-Story Property
- Ceiling Fan
- Wood Burning Fireplace
- Window Treatments
- Formal Dining Room
- Washer and Dryer Hookup
- Attic
Kitchen
- Eat-In Kitchen
- <<OvenToken>>
- Electric Cooktop
- <<microwave>>
- Dishwasher
- Disposal
Flooring
- Wood
- Carpet
- Ceramic Tile
Bedrooms and Bathrooms
- 4 Bedrooms
- Garden Bath
Outdoor Features
- Patio
- Outdoor Storage
- Front Porch
Schools
- Cary Woods/Pick Elementary And Middle School
Utilities
- Central Air
- Heat Pump System
- Underground Utilities
- Cable TV Available
Community Details
- Property has a Home Owners Association
- Built by Holland Homes
- Stone Creek Subdivision
Listing and Financial Details
- Assessor Parcel Number 09-05-16-1-000-151.000
Ownership History
Purchase Details
Similar Homes in Auburn, AL
Home Values in the Area
Average Home Value in this Area
Purchase History
| Date | Type | Sale Price | Title Company |
|---|---|---|---|
| Warranty Deed | $35,000 | -- |
Property History
| Date | Event | Price | Change | Sq Ft Price |
|---|---|---|---|---|
| 07/07/2025 07/07/25 | Price Changed | $439,900 | -2.2% | $199 / Sq Ft |
| 05/30/2025 05/30/25 | For Sale | $450,000 | +23.3% | $203 / Sq Ft |
| 05/17/2024 05/17/24 | Sold | $365,000 | 0.0% | $165 / Sq Ft |
| 04/15/2024 04/15/24 | Pending | -- | -- | -- |
| 04/06/2024 04/06/24 | For Sale | $365,000 | +55.7% | $165 / Sq Ft |
| 10/23/2015 10/23/15 | Sold | $234,500 | 0.0% | $109 / Sq Ft |
| 09/23/2015 09/23/15 | Pending | -- | -- | -- |
| 04/27/2015 04/27/15 | For Sale | $234,500 | -- | $109 / Sq Ft |
Tax History Compared to Growth
Tax History
| Year | Tax Paid | Tax Assessment Tax Assessment Total Assessment is a certain percentage of the fair market value that is determined by local assessors to be the total taxable value of land and additions on the property. | Land | Improvement |
|---|---|---|---|---|
| 2024 | $1,691 | $31,314 | $4,500 | $26,814 |
| 2023 | $1,691 | $31,314 | $4,500 | $26,814 |
| 2022 | $1,502 | $27,817 | $4,500 | $23,317 |
| 2021 | $1,480 | $27,401 | $3,500 | $23,901 |
| 2020 | $1,403 | $25,983 | $3,500 | $22,483 |
| 2019 | $1,294 | $23,957 | $3,500 | $20,457 |
| 2018 | $1,283 | $23,760 | $0 | $0 |
| 2015 | $378 | $7,000 | $0 | $0 |
| 2014 | $378 | $7,000 | $0 | $0 |
Agents Affiliated with this Home
-
ANTHONY GREENLEE
A
Seller's Agent in 2025
ANTHONY GREENLEE
HAYLEY ENTERPRISES
(678) 378-8094
44 Total Sales
-
April Coulter

Seller's Agent in 2024
April Coulter
THREE SIXTY EAST ALABAMA
(334) 618-5190
152 Total Sales
-
A
Seller's Agent in 2015
ASHLEY DURHAM
PRESTIGE PROPERTIES, INC.
-
K
Seller Co-Listing Agent in 2015
KAREN TURNER
BERKSHIRE HATHAWAY HOMESERVICES
-
JOE LIDDY
J
Buyer's Agent in 2015
JOE LIDDY
COLDWELL BANKER ALLIANCE
(334) 821-7722
62 Total Sales
Map
Source: Lee County Association of REALTORS®
MLS Number: 169422
APN: 09-05-16-1-000-151.000
- 1489 Reynolds Dr
- 1521 Reynolds Dr
- 1540 Reynolds Dr
- 1653 Academy Dr Unit 1605
- 4006 Chesham Dr
- 1986 Stephanie Ct Unit LT64
- 1470 Academy Dr
- 4000 Academy Dr
- 1630 Academy Dr Unit 402
- 1630 Academy Dr Unit 404
- 1317 Tulip Ct
- 1024 Hampstead Ln
- 2009 Stephanie Ct
- 1307 Southwick Ln
- 1010 Oden Ct
- 2046 Stephanie Ct
- 3915 Eagle Ridge Ln
- 3855 Academy Dr Unit 402
- 1596 Pressfield Path
- 1342 Rothbard Ln

