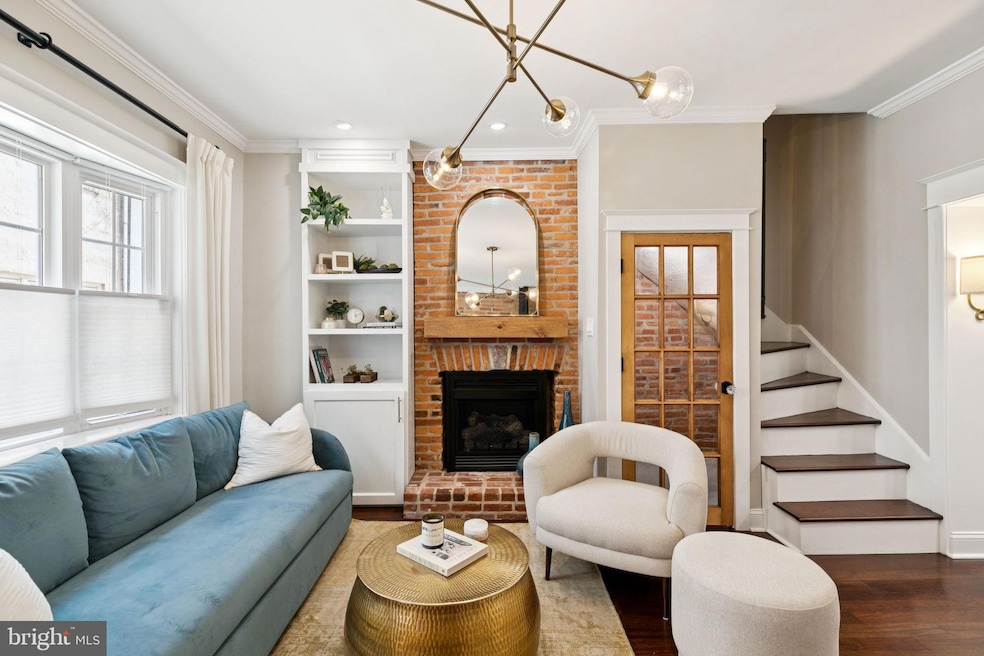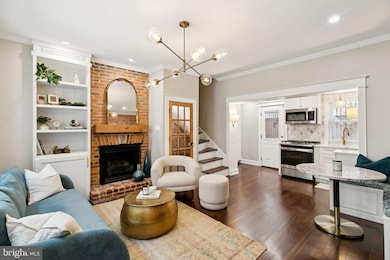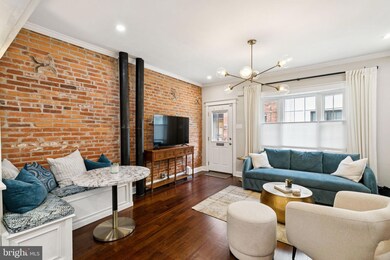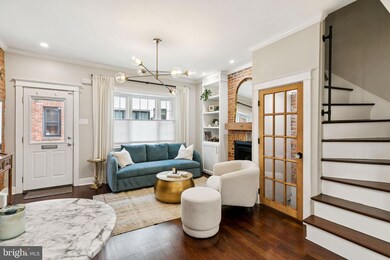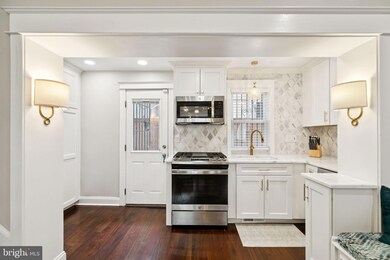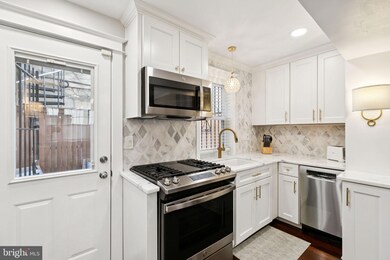1716 Rodman St Philadelphia, PA 19146
Rittenhouse Square NeighborhoodHighlights
- Deck
- Wood Flooring
- No HOA
- Traditional Architecture
- 1 Fireplace
- 4-minute walk to Marian Anderson Recreation Center
About This Home
Now Available for Lease – Move-In This September!
Join Us for an Open House This Saturday, July 12th | 1:00–2:30 PM
Welcome to 1716 Rodman Street, a charming and light-filled 2-bedroom, 1-bathroom home tucked in the heart of the Graduate Hospital neighborhood—just steps from Rittenhouse Square.
This inviting residence beautifully blends historic character with modern updates. Original details like exposed brick walls, built-in bookshelves, and a brick fireplace (non-functional) offers warm vibes and personality throughout.
Step inside to a spacious living area anchored by a large bay window, flowing seamlessly into the updated kitchen featuring granite countertops, an island with seating, and direct access to your first private outdoor space—perfect for grilling, relaxing, or entertaining.
Upstairs, the primary bedroom is generously sized and opens onto a private deck, ideal for morning coffee or evening wind-downs. The stylish bathroom includes a glass-enclosed shower, exposed brick and ample storage.
The top floor is a true standout—an expansive sun-drenched room with four skylights, exposed brick and Fireplace, and a second fireplace. Perfect as a second bedroom, home office, studio, or creative retreat.
Located on one of the most desirable and residential blocks of Rodman Street, this home offers unmatched walkability to Center City’s best dining, shopping, and green spaces.
If location, character, and value matter to you, don’t miss this opportunity to lease a one-of-a-kind Philadelphia gem.
Townhouse Details
Home Type
- Townhome
Est. Annual Taxes
- $5,567
Year Built
- Built in 1925
Lot Details
- 576 Sq Ft Lot
- Lot Dimensions are 18.00 x 32.00
- North Facing Home
Parking
- On-Street Parking
Home Design
- Traditional Architecture
- Brick Foundation
- Masonry
Interior Spaces
- Property has 3 Levels
- Ceiling Fan
- 1 Fireplace
Kitchen
- Gas Oven or Range
- <<builtInMicrowave>>
- Freezer
- Dishwasher
- Stainless Steel Appliances
- Disposal
Flooring
- Wood
- Tile or Brick
Bedrooms and Bathrooms
- 2 Bedrooms
- 1 Full Bathroom
Laundry
- Dryer
- Washer
Basement
- Basement Fills Entire Space Under The House
- Laundry in Basement
Outdoor Features
- Deck
- Patio
Utilities
- Forced Air Heating and Cooling System
- Electric Water Heater
- Cable TV Available
Listing and Financial Details
- Residential Lease
- Security Deposit $3,000
- Rent includes water, taxes, sewer, trash removal
- No Smoking Allowed
- 12-Month Lease Term
- Available 9/1/25
- $50 Application Fee
- Assessor Parcel Number 303060607
Community Details
Overview
- No Home Owners Association
- Rittenhouse Square Subdivision
Pet Policy
- Limit on the number of pets
- Pet Size Limit
- Pet Deposit Required
- Dogs and Cats Allowed
Map
Source: Bright MLS
MLS Number: PAPH2515062
APN: 303060607
- 1725 South St
- 1737 Addison St
- 1712 Pine St
- 1708 Pine St Unit 4
- 403 S 17th St
- 1725 Pine St
- 415 S 19th St Unit 3D
- 326 S 17th St Unit 3
- 1815 Bainbridge St Unit 1
- 1606 Pine St
- 325 S 18th St
- 1804 Delancey St
- 327 S 17th St Unit PH
- 1808 Delancey Place
- 417 S 16th St
- 1818 Delancey St
- 1905 Rodman St
- 710 S 17th St
- 1537 South St
- 307 S Chadwick St
- 1701 South St Unit 1
- 1720-1722 Lombard St
- 1740 Rodman St
- 511 S 17th St Unit 2
- 621 S 18th St
- 1612 South St
- 1606 Rodman St
- 1607 South St Unit 2
- 1815 Bainbridge St Unit 1
- 1726 Pine St Unit 1R
- 1716 Pine St Unit 2 (1R)
- 700 S 17th St Unit 201-N
- 1841 Bainbridge St Unit 2
- 1600 South St Unit 3
- 1830 Lombard St
- 1833 Lombard St Unit 1
- 1833 Lombard St Unit 3
- 1833 Lombard St Unit 2
- 714 Chadwick St S
- 714 Chadwick St S
