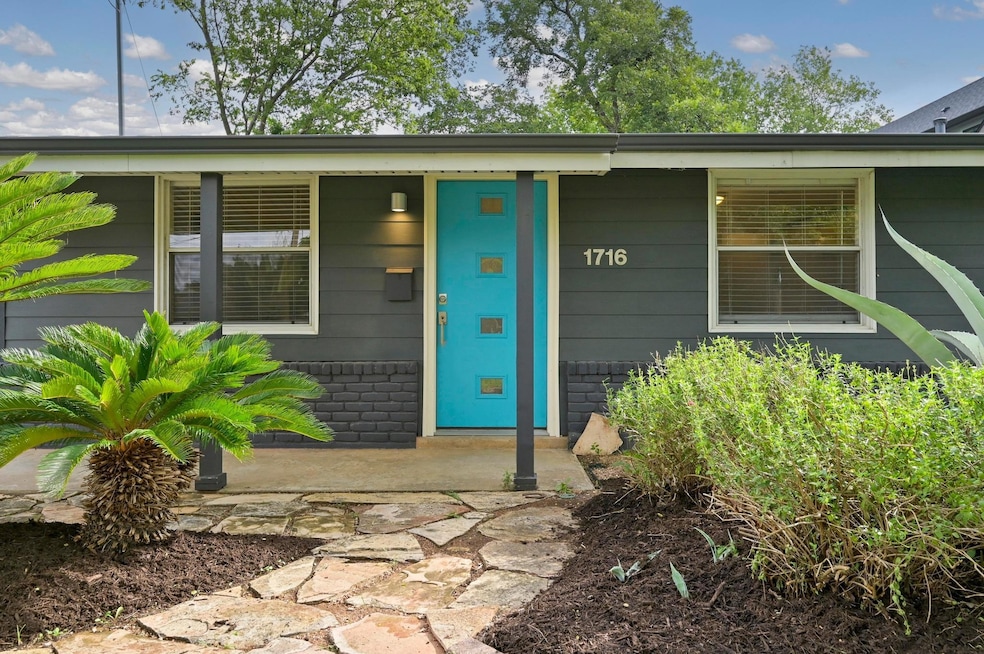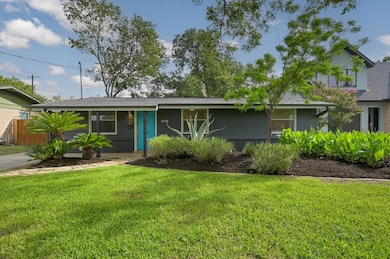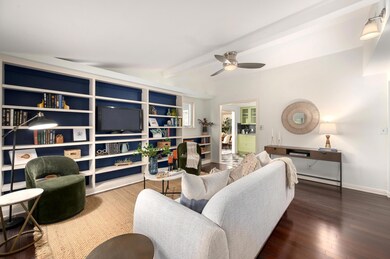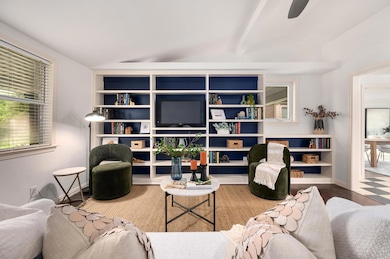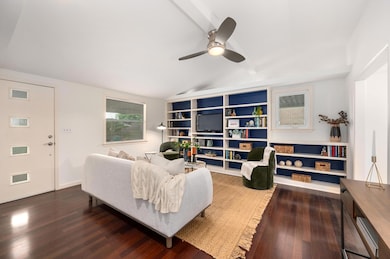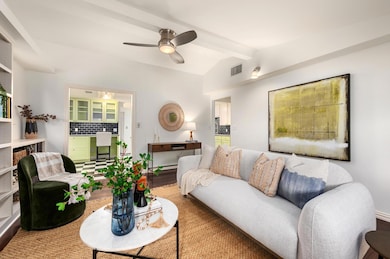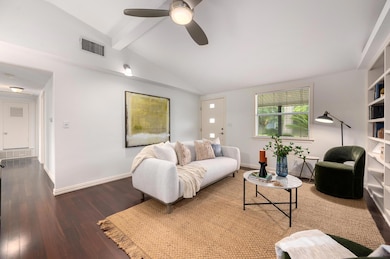
1716 W Saint Johns Ave Austin, TX 78757
Crestview NeighborhoodEstimated payment $4,298/month
Highlights
- 0.19 Acre Lot
- Wood Flooring
- No HOA
- Brentwood Elementary School Rated A
- Private Yard
- Stainless Steel Appliances
About This Home
Tucked away in the heart of Austin’s beloved Crestview neighborhood, 1716 West Saint Johns Avenue is a home that radiates personality and warmth at every turn. This charming 3-bedroom, 1.5-bathroom residence is full of well-executed character—from its delightfully vintage mint green bathroom to its thoughtfully remodeled kitchen, which was proudly featured in HGTV Magazine. The result is a seamless blend of old Austin soul and modern functionality.
Step inside and you’ll immediately notice the custom built-ins that make the space both efficient and cozy, including bookshelves that wrap the living room in warmth and invitation. The kitchen offers generous storage and workspace, ideal for serious home cooks and casual entertainers alike. A dedicated laundry room adds extra convenience, while the new roof (2025) and hardiboard-style siding provide peace of mind and durability for years to come.
Outside, the property shines just as brightly. The spacious yard offers ample room for a future addition or accessory dwelling unit (ADU), while the shady, breezy backyard provides a welcome respite from Austin’s summer heat. Much of the fencing has recently been replaced or is soon to be, further enhancing the yard’s charm and privacy. The landscaping is both lovely and low-maintenance, a testament to the care this home has received over the years.
Location-wise, it doesn’t get much better. You’re just blocks from the ever-popular Little Deli, Brentwood Elementary, and the lively corridor of Burnet Road, with its mix of local cafes, vintage shops, and neighborhood bars. Whether you're headed out for a coffee, a bike ride, or a night of live music, everything you love about Austin is just minutes away.
1716 West Saint Johns is more than a house—it’s a soulful, well-loved home that’s ready to welcome its next chapter.
Listing Agent
Compass RE Texas, LLC Brokerage Phone: (512) 658-8822 License #0508213 Listed on: 07/17/2025

Open House Schedule
-
Saturday, July 19, 20251:00 to 3:00 pm7/19/2025 1:00:00 PM +00:007/19/2025 3:00:00 PM +00:00Add to Calendar
Home Details
Home Type
- Single Family
Est. Annual Taxes
- $8,389
Year Built
- Built in 1955
Lot Details
- 8,146 Sq Ft Lot
- South Facing Home
- Wood Fence
- Level Lot
- Private Yard
Home Design
- Brick Exterior Construction
- Slab Foundation
- Frame Construction
- Composition Roof
Interior Spaces
- 1,368 Sq Ft Home
- 1-Story Property
- Built-In Features
- Bookcases
- Ceiling Fan
- Blinds
- Window Screens
Kitchen
- Free-Standing Range
- Range Hood
- Dishwasher
- Stainless Steel Appliances
Flooring
- Wood
- Concrete
- Tile
- Vinyl
Bedrooms and Bathrooms
- 3 Main Level Bedrooms
Home Security
- Carbon Monoxide Detectors
- Fire and Smoke Detector
Parking
- 2 Parking Spaces
- Off-Street Parking
Eco-Friendly Details
- Energy-Efficient Thermostat
Outdoor Features
- Patio
- Outdoor Storage
Schools
- Brentwood Elementary School
- Lamar Middle School
- Mccallum High School
Utilities
- Central Heating and Cooling System
- Vented Exhaust Fan
- Heating System Uses Natural Gas
- Natural Gas Connected
- ENERGY STAR Qualified Water Heater
Community Details
- No Home Owners Association
- Crestview Add Sec 03 Subdivision
Listing and Financial Details
- Assessor Parcel Number 02340605070000
- Tax Block D
Map
Home Values in the Area
Average Home Value in this Area
Tax History
| Year | Tax Paid | Tax Assessment Tax Assessment Total Assessment is a certain percentage of the fair market value that is determined by local assessors to be the total taxable value of land and additions on the property. | Land | Improvement |
|---|---|---|---|---|
| 2023 | $8,389 | $564,582 | $0 | $0 |
| 2022 | $10,136 | $513,256 | $0 | $0 |
| 2021 | $10,156 | $466,596 | $300,000 | $175,338 |
| 2020 | $9,098 | $424,178 | $300,000 | $124,178 |
| 2018 | $8,757 | $395,545 | $300,000 | $126,364 |
| 2017 | $8,019 | $359,586 | $280,000 | $115,246 |
| 2016 | $7,290 | $326,896 | $280,000 | $80,261 |
| 2015 | $5,926 | $297,178 | $210,000 | $110,813 |
| 2014 | $5,926 | $270,162 | $0 | $0 |
Property History
| Date | Event | Price | Change | Sq Ft Price |
|---|---|---|---|---|
| 07/17/2025 07/17/25 | For Sale | $649,900 | +44.4% | $475 / Sq Ft |
| 03/05/2019 03/05/19 | Sold | -- | -- | -- |
| 02/03/2019 02/03/19 | Pending | -- | -- | -- |
| 01/31/2019 01/31/19 | For Sale | $450,000 | -- | $323 / Sq Ft |
Purchase History
| Date | Type | Sale Price | Title Company |
|---|---|---|---|
| Vendors Lien | -- | Independence Title Co | |
| Vendors Lien | -- | Rtc | |
| Vendors Lien | -- | Chicago Title Co | |
| Warranty Deed | -- | Title Agency |
Mortgage History
| Date | Status | Loan Amount | Loan Type |
|---|---|---|---|
| Open | $368,400 | Purchase Money Mortgage | |
| Previous Owner | $205,700 | New Conventional | |
| Previous Owner | $213,050 | New Conventional | |
| Previous Owner | $139,200 | Purchase Money Mortgage | |
| Previous Owner | $66,000 | No Value Available | |
| Closed | $24,800 | No Value Available |
Similar Homes in Austin, TX
Source: Unlock MLS (Austin Board of REALTORS®)
MLS Number: 6382860
APN: 236056
- 1719 Piedmont Ave
- 1807 W Saint Johns Ave
- 1703 Piedmont Ave
- 1807 Madison Ave
- 1703 Madison Ave
- 1807 Cullen Ave
- 1815 Cullen Ave Unit 1
- 1901 Madison Ave
- 1809 Pasadena Dr
- 1516 Madison Ave
- 1911 Piedmont Ave
- 1705 Richcreek Rd
- 1912 Madison Ave
- 1915 Cullen Ave
- 1915 Pasadena Dr
- 2000 Cullen Ave Unit 9
- 2000 Cullen Ave Unit 418
- 1503 Richcreek Rd Unit A
- 2007 Pasadena Dr
- 2104 Cullen Ave Unit 117
- 1700 Cullen Ave Unit B
- 1500 Cullen Ave
- 1719 Aggie Ln
- 1311 Aggie Ln Unit A
- 2106 Cullen Ave Unit 101
- 2106 Cullen Ave Unit 206
- 7113 Burnet Rd
- 1311 Justin Ln Unit A
- 1304 W Saint Johns Ave
- 2109 Richcreek Rd Unit 1
- 2109 Richcreek Rd
- 1216 Piedmont Ave
- 1310 Choquette Dr Unit B
- 1203 Richcreek Rd
- 1711 Brentwood St Unit B
- 1303 Morrow St
- 6801 Burnet Rd
- 7709 Mullen Dr Unit 1
- 7709 Mullen Dr
- 1515 Karen Ave
