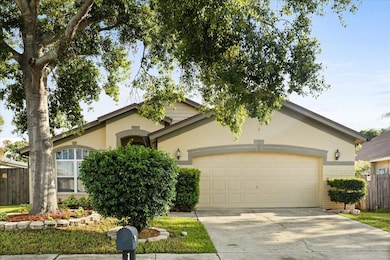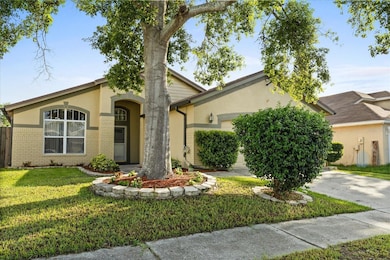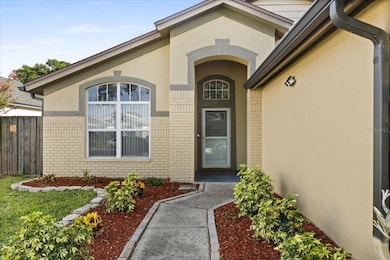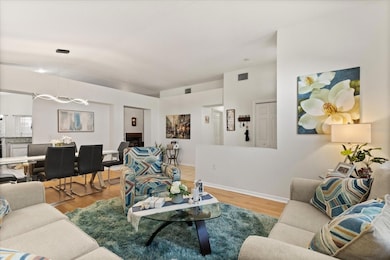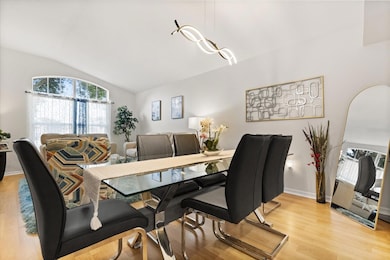
1716 Westerly Dr Brandon, FL 33511
Estimated payment $2,935/month
Highlights
- Screened Pool
- Open Floorplan
- Family Room with Fireplace
- Riverview High School Rated A-
- Contemporary Architecture
- Pool View
About This Home
****PRICE REDUCED ****Owner Financing*****Welcome to this charming 4-bedroom, 2-bathroom home offering 1,914 sqft of comfort and style in a peaceful Brandon neighborhood. Enjoy an open floor plan with high ceilings and hard surface flooring throughout. The kitchen features granite countertops, stainless steel appliances, ample cabinet space, and a breakfast bar that overlooks the spacious family room—perfect for gatherings.
The private primary suite includes an en-suite bath, while three additional bedrooms share a full bathroom. Step outside to your fully fenced backyard oasis with a sparkling pool—ideal for relaxing, entertaining, and enjoying Florida’s sunny weather.
Conveniently located near shopping, dining, and major roadways, this move-in-ready home combines practicality and charm. Don’t miss your chance to own a beautiful retreat in a vibrant community!
Listing Agent
A2Z REALTY GROUP Brokerage Phone: 407-401-8822 License #3439144 Listed on: 06/17/2025
Home Details
Home Type
- Single Family
Est. Annual Taxes
- $5,642
Year Built
- Built in 1993
Lot Details
- 6,771 Sq Ft Lot
- Southwest Facing Home
- Wood Fence
- Mature Landscaping
- Landscaped with Trees
- Garden
- Property is zoned PD
HOA Fees
- $39 Monthly HOA Fees
Parking
- 2 Car Attached Garage
- Ground Level Parking
- Garage Door Opener
- Driveway
Home Design
- Contemporary Architecture
- Slab Foundation
- Shingle Roof
- Block Exterior
- Stucco
Interior Spaces
- 1,914 Sq Ft Home
- 1-Story Property
- Open Floorplan
- Ceiling Fan
- Sliding Doors
- Family Room with Fireplace
- Family Room Off Kitchen
- Formal Dining Room
- Inside Utility
- Laundry Room
- Pool Views
Kitchen
- Eat-In Kitchen
- Range
- Microwave
- Dishwasher
- Solid Surface Countertops
Flooring
- Ceramic Tile
- Luxury Vinyl Tile
- Vinyl
Bedrooms and Bathrooms
- 4 Bedrooms
- Walk-In Closet
- 2 Full Bathrooms
Pool
- Screened Pool
- In Ground Pool
- Fence Around Pool
Outdoor Features
- Covered patio or porch
- Exterior Lighting
- Rain Gutters
Schools
- Mintz Elementary School
- Mclane Middle School
- Riverview High School
Utilities
- Central Heating and Cooling System
- Thermostat
- Underground Utilities
- Cable TV Available
Listing and Financial Details
- Visit Down Payment Resource Website
- Legal Lot and Block 20 / F
- Assessor Parcel Number U-33-29-20-2IZ-F00000-00020.0
Community Details
Overview
- Castle Group Association, Phone Number (813) 882-4894
- Providence Lakes Unit Iii Phas Subdivision
Recreation
- Community Playground
- Park
Map
Home Values in the Area
Average Home Value in this Area
Tax History
| Year | Tax Paid | Tax Assessment Tax Assessment Total Assessment is a certain percentage of the fair market value that is determined by local assessors to be the total taxable value of land and additions on the property. | Land | Improvement |
|---|---|---|---|---|
| 2024 | $6,137 | $332,611 | $74,481 | $258,130 |
| 2023 | $5,642 | $315,808 | $67,710 | $248,098 |
| 2022 | $5,245 | $309,986 | $67,710 | $242,276 |
| 2021 | $4,644 | $237,226 | $49,090 | $188,136 |
| 2020 | $4,208 | $211,400 | $44,012 | $167,388 |
| 2019 | $3,101 | $193,164 | $0 | $0 |
| 2018 | $3,048 | $189,562 | $0 | $0 |
| 2017 | $3,383 | $164,724 | $0 | $0 |
| 2016 | $3,232 | $152,501 | $0 | $0 |
| 2015 | $3,001 | $138,637 | $0 | $0 |
| 2014 | $2,841 | $130,275 | $0 | $0 |
| 2013 | -- | $118,432 | $0 | $0 |
Property History
| Date | Event | Price | Change | Sq Ft Price |
|---|---|---|---|---|
| 07/05/2025 07/05/25 | Price Changed | $438,000 | -3.7% | $229 / Sq Ft |
| 06/17/2025 06/17/25 | For Sale | $455,000 | +8.3% | $238 / Sq Ft |
| 07/19/2024 07/19/24 | Sold | $420,000 | 0.0% | $219 / Sq Ft |
| 06/28/2024 06/28/24 | Pending | -- | -- | -- |
| 06/10/2024 06/10/24 | For Sale | $420,000 | 0.0% | $219 / Sq Ft |
| 05/10/2024 05/10/24 | Pending | -- | -- | -- |
| 03/19/2024 03/19/24 | Price Changed | $420,000 | -2.3% | $219 / Sq Ft |
| 03/02/2024 03/02/24 | For Sale | $430,000 | 0.0% | $225 / Sq Ft |
| 02/21/2024 02/21/24 | Pending | -- | -- | -- |
| 02/13/2024 02/13/24 | For Sale | $430,000 | -- | $225 / Sq Ft |
Purchase History
| Date | Type | Sale Price | Title Company |
|---|---|---|---|
| Warranty Deed | $420,000 | Sunbelt Title Agency | |
| Warranty Deed | $230,000 | Hillsborough Title Llc | |
| Warranty Deed | $189,000 | Friends & Neighbors Title Se | |
| Warranty Deed | $151,000 | -- | |
| Warranty Deed | $117,000 | -- |
Mortgage History
| Date | Status | Loan Amount | Loan Type |
|---|---|---|---|
| Open | $370,000 | Seller Take Back | |
| Previous Owner | $151,200 | Unknown | |
| Previous Owner | $151,000 | New Conventional | |
| Previous Owner | $93,600 | New Conventional | |
| Closed | $37,800 | No Value Available |
Similar Homes in the area
Source: Stellar MLS
MLS Number: O6318964
APN: U-33-29-20-2IZ-F00000-00020.0
- 1510 Sakonnet Ct
- 1601 Westerly Dr
- 1515 Lions Club Dr
- 1912 Blue Sage Ct
- 1608 Ledgestone Dr
- 1906 White Cedar Way
- 1553 Scotch Pine Dr
- 1654 Portsmouth Lake Dr
- 1511 Woonsocket Ln
- 1227 Tuxford Dr
- 1517 Little Brook Ln
- 1603 Scotch Pine Dr
- 1922 Blue Sage Ct
- 1649 Ledgestone Dr
- 2002 Culpepper Dr
- 2213 Fluorshire Dr
- 2234 Fluorshire Dr
- 1530 High Knoll Dr
- 1312 Kelridge Place
- 1907 Fluorshire Dr
- 1534 Chepacket St
- 1608 Ledgestone Dr
- 1310 Lakehurst Way
- 1402 Lakehurst Way
- 1502 Scotch Pine Dr
- 1416 Wakefield Dr
- 1518 Wakefield Dr
- 1708 Scotch Pine Dr
- 2032 Fluorshire Dr
- 1850 Providence Lakes Blvd
- 1910 Sedgefield St
- 1920 Bridgehampton Place
- 1428 High Knoll Dr
- 1635 Fluorshire Dr
- 1673 Fluorshire Dr
- 2013 Green Juniper Ln
- 1044 Summer Breeze Dr
- 1702 Chapel Tree Cir
- 2015 Branch Tree Ln
- 1216 Cressford Place

