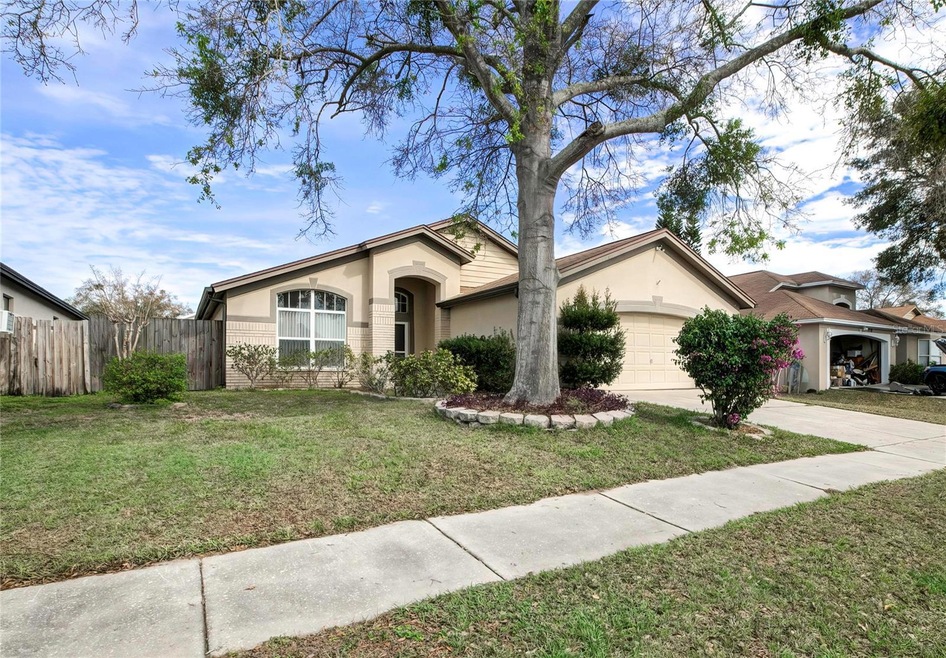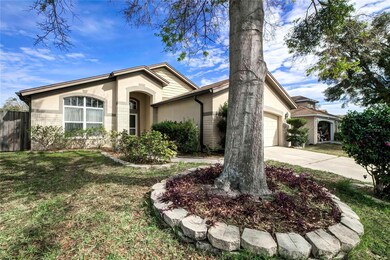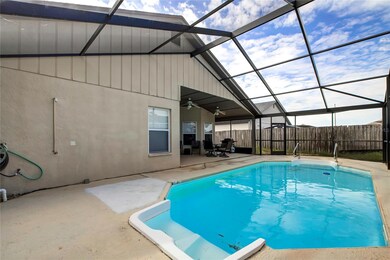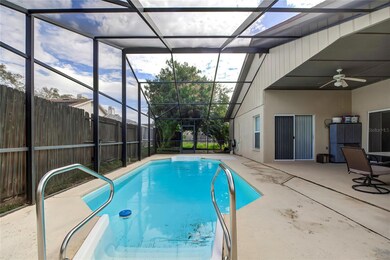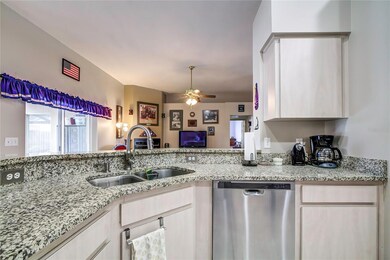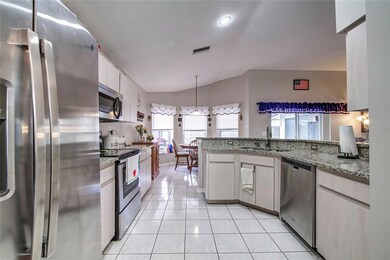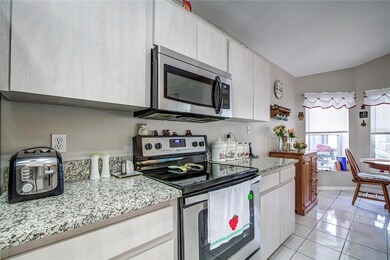
1716 Westerly Dr Brandon, FL 33511
Highlights
- In Ground Pool
- Contemporary Architecture
- Formal Dining Room
- Riverview High School Rated A-
- Covered patio or porch
- Family Room Off Kitchen
About This Home
As of July 2024Providence Lakes, 4/2/2 Pool. Great Home in the Heart of Brandon. Formal Living and Dinning, Separate Family Room with Fire Place. Ceramic Tile Floors, Granite Counters, Screened Pool, Turn Key Condition. Five Minutes to Crosstown and I-75. Wind Mit and 4-point Attached. Owner Financing Available.
Last Agent to Sell the Property
COLDWELL BANKER REALTY Brokerage Phone: 813-685-7755 License #581320 Listed on: 02/13/2024

Home Details
Home Type
- Single Family
Est. Annual Taxes
- $5,642
Year Built
- Built in 1993
Lot Details
- 6,771 Sq Ft Lot
- Lot Dimensions are 61x111
- Southwest Facing Home
- Wood Fence
- Landscaped with Trees
- Property is zoned PD
HOA Fees
- $34 Monthly HOA Fees
Parking
- 2 Car Attached Garage
Home Design
- Contemporary Architecture
- Slab Foundation
- Shingle Roof
- Block Exterior
- Stucco
Interior Spaces
- 1,914 Sq Ft Home
- 1-Story Property
- Ceiling Fan
- Blinds
- Sliding Doors
- Family Room Off Kitchen
- Formal Dining Room
- Inside Utility
- Laundry in unit
Kitchen
- Eat-In Kitchen
- Range
- Dishwasher
Flooring
- Carpet
- Ceramic Tile
Bedrooms and Bathrooms
- 4 Bedrooms
- 2 Full Bathrooms
Pool
- In Ground Pool
- Vinyl Pool
Outdoor Features
- Covered patio or porch
Schools
- Mintz Elementary School
- Mclane Middle School
- Riverview High School
Utilities
- Central Heating and Cooling System
- Cable TV Available
Listing and Financial Details
- Visit Down Payment Resource Website
- Legal Lot and Block 20 / F
- Assessor Parcel Number U-33-29-20-2IZ-F00000-00020.0
Community Details
Overview
- Castle Group Association, Phone Number (813) 882-4894
- Providence Lakes Unit Iii Phas Subdivision
Recreation
- Community Playground
- Park
Ownership History
Purchase Details
Home Financials for this Owner
Home Financials are based on the most recent Mortgage that was taken out on this home.Purchase Details
Purchase Details
Home Financials for this Owner
Home Financials are based on the most recent Mortgage that was taken out on this home.Purchase Details
Home Financials for this Owner
Home Financials are based on the most recent Mortgage that was taken out on this home.Purchase Details
Home Financials for this Owner
Home Financials are based on the most recent Mortgage that was taken out on this home.Similar Homes in the area
Home Values in the Area
Average Home Value in this Area
Purchase History
| Date | Type | Sale Price | Title Company |
|---|---|---|---|
| Warranty Deed | $420,000 | Sunbelt Title Agency | |
| Warranty Deed | $230,000 | Hillsborough Title Llc | |
| Warranty Deed | $189,000 | Friends & Neighbors Title Se | |
| Warranty Deed | $151,000 | -- | |
| Warranty Deed | $117,000 | -- |
Mortgage History
| Date | Status | Loan Amount | Loan Type |
|---|---|---|---|
| Open | $370,000 | Seller Take Back | |
| Previous Owner | $151,200 | Unknown | |
| Previous Owner | $151,000 | New Conventional | |
| Previous Owner | $93,600 | New Conventional | |
| Closed | $37,800 | No Value Available |
Property History
| Date | Event | Price | Change | Sq Ft Price |
|---|---|---|---|---|
| 07/05/2025 07/05/25 | Price Changed | $438,000 | -3.7% | $229 / Sq Ft |
| 06/17/2025 06/17/25 | For Sale | $455,000 | +8.3% | $238 / Sq Ft |
| 07/19/2024 07/19/24 | Sold | $420,000 | 0.0% | $219 / Sq Ft |
| 06/28/2024 06/28/24 | Pending | -- | -- | -- |
| 06/10/2024 06/10/24 | For Sale | $420,000 | 0.0% | $219 / Sq Ft |
| 05/10/2024 05/10/24 | Pending | -- | -- | -- |
| 03/19/2024 03/19/24 | Price Changed | $420,000 | -2.3% | $219 / Sq Ft |
| 03/02/2024 03/02/24 | For Sale | $430,000 | 0.0% | $225 / Sq Ft |
| 02/21/2024 02/21/24 | Pending | -- | -- | -- |
| 02/13/2024 02/13/24 | For Sale | $430,000 | -- | $225 / Sq Ft |
Tax History Compared to Growth
Tax History
| Year | Tax Paid | Tax Assessment Tax Assessment Total Assessment is a certain percentage of the fair market value that is determined by local assessors to be the total taxable value of land and additions on the property. | Land | Improvement |
|---|---|---|---|---|
| 2024 | $6,137 | $332,611 | $74,481 | $258,130 |
| 2023 | $5,642 | $315,808 | $67,710 | $248,098 |
| 2022 | $5,245 | $309,986 | $67,710 | $242,276 |
| 2021 | $4,644 | $237,226 | $49,090 | $188,136 |
| 2020 | $4,208 | $211,400 | $44,012 | $167,388 |
| 2019 | $3,101 | $193,164 | $0 | $0 |
| 2018 | $3,048 | $189,562 | $0 | $0 |
| 2017 | $3,383 | $164,724 | $0 | $0 |
| 2016 | $3,232 | $152,501 | $0 | $0 |
| 2015 | $3,001 | $138,637 | $0 | $0 |
| 2014 | $2,841 | $130,275 | $0 | $0 |
| 2013 | -- | $118,432 | $0 | $0 |
Agents Affiliated with this Home
-
Olga Ray

Seller's Agent in 2025
Olga Ray
A2Z REALTY GROUP
(407) 404-2133
28 Total Sales
-
Timothy Gross

Seller's Agent in 2024
Timothy Gross
COLDWELL BANKER REALTY
(813) 685-7755
12 in this area
63 Total Sales
-
Daniel Rodriguez
D
Buyer's Agent in 2024
Daniel Rodriguez
REAL BROKER, LLC
(813) 997-8748
1 in this area
6 Total Sales
Map
Source: Stellar MLS
MLS Number: T3504512
APN: U-33-29-20-2IZ-F00000-00020.0
- 1510 Sakonnet Ct
- 1601 Westerly Dr
- 1515 Lions Club Dr
- 1912 Blue Sage Ct
- 1608 Ledgestone Dr
- 1906 White Cedar Way
- 1553 Scotch Pine Dr
- 1654 Portsmouth Lake Dr
- 1511 Woonsocket Ln
- 1227 Tuxford Dr
- 1517 Little Brook Ln
- 1603 Scotch Pine Dr
- 1922 Blue Sage Ct
- 1649 Ledgestone Dr
- 2002 Culpepper Dr
- 2213 Fluorshire Dr
- 2234 Fluorshire Dr
- 1530 High Knoll Dr
- 1312 Kelridge Place
- 1907 Fluorshire Dr
