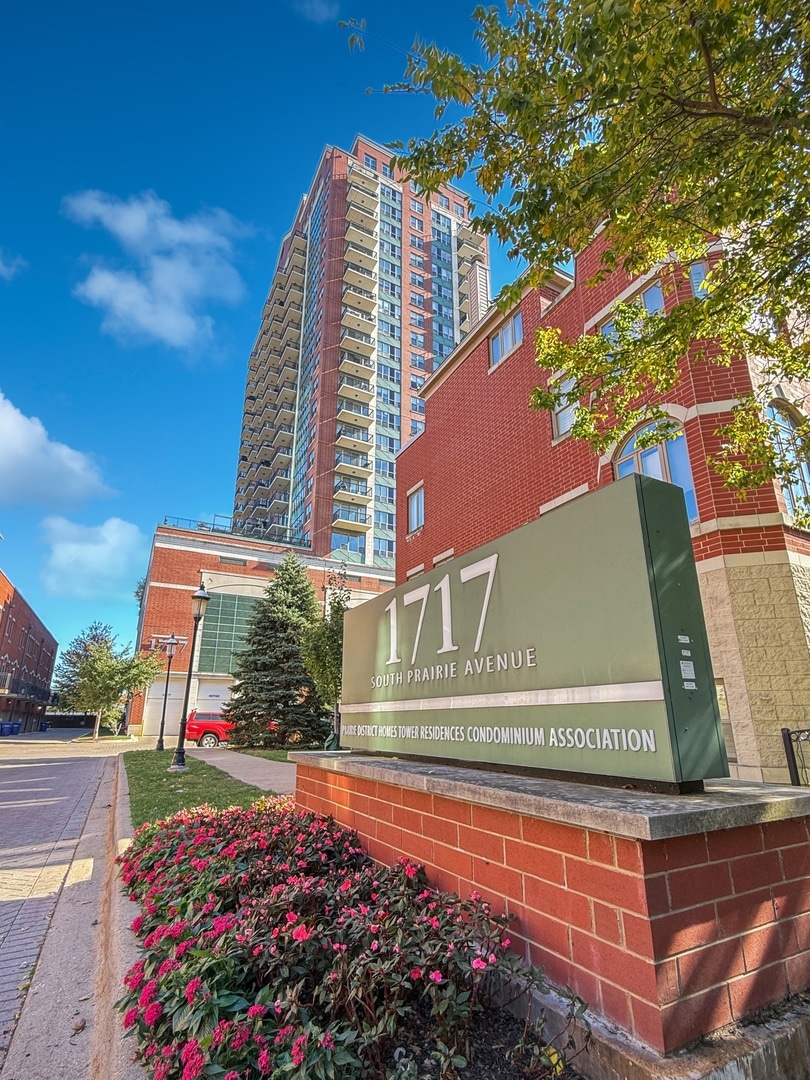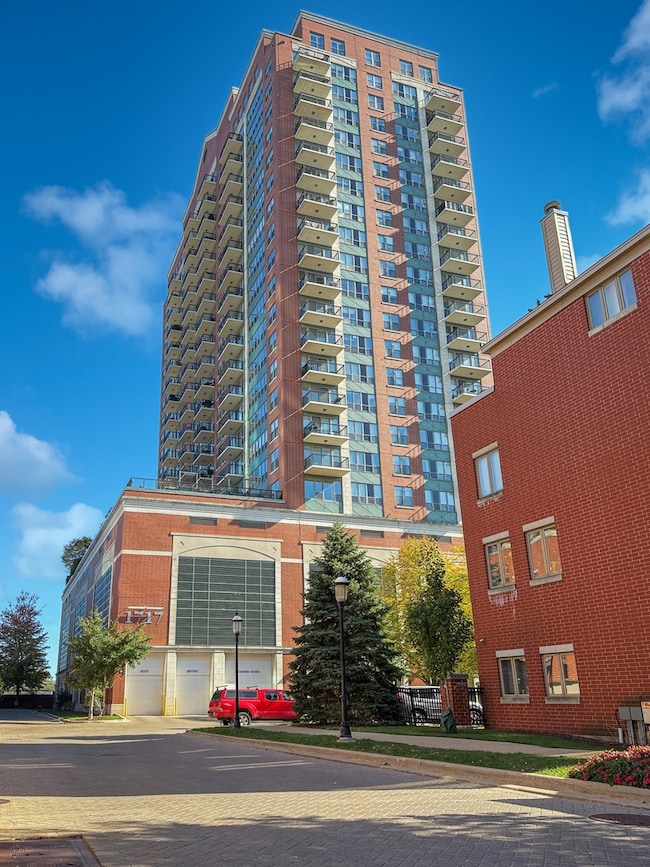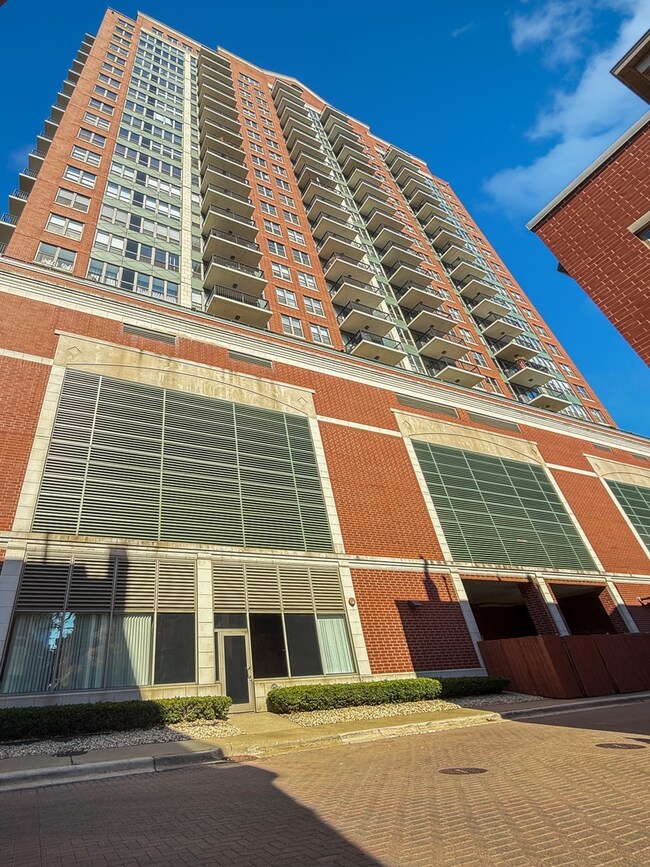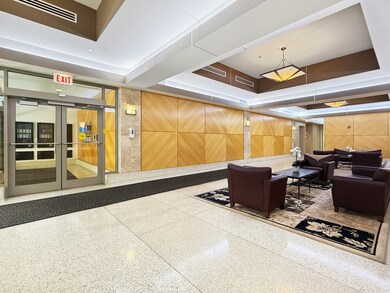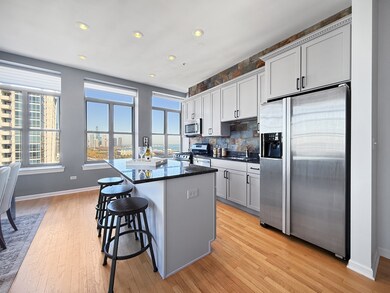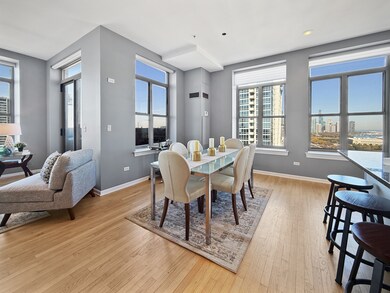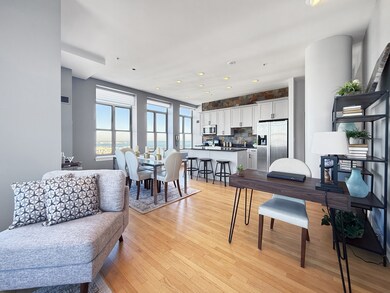
Prairie District Tower 1717 S Prairie Ave Unit 2305 Chicago, IL 60616
Prairie District NeighborhoodHighlights
- Doorman
- Penthouse
- <<bathWithWhirlpoolToken>>
- Fitness Center
- Wood Flooring
- 3-minute walk to The Battle of Fort Dearborn Park
About This Home
As of December 2024Sweeping Skyline & Lake Michigan views from every window in this large, penthouse level 2 bed / 2 bath condo with a private terrace. This top-floor, corner unit home is flooded with light and features a spacious layout with all the modern amenities. Hardwood floors throughout the main living spaces, modern kitchen and baths. Open kitchen layout features shaker style cabinets, island with breakfast bar, granite tops, and stainless appliance package. The north-facing primary bedroom provides a welcoming sight each morning with one of the best skyline views in all of Chicago. You will enjoy an oversized bathroom with separate jetted tub & shower, double vanity and organized walk-in-closet. Your private terrace provides a serene vantage point to take in all the sights & sounds of Chicago, including amazing sunsets. In unit washer/dryer. This Prairie District residential tower is a FULL amenity building featuring: door-staff, huge & modern entertainment room, media room, meeting/rec room, large exercise room, storage & more. Your dogs will love the massive, attached dog-run. Located literally just a few steps to the 18th Street "Lake Front Underpass" that safety provides access to Soldier Field, Museum Campus, Northerly Island and all that the lake front has to offer. Excellent South Loop location. If you have not experienced this neighborhood yet, you owe it to yourself to check it out. Convenient access to the Loop, public transit and expressways. Schedule today.
Last Agent to Sell the Property
Keller Williams ONEChicago License #471002063 Listed on: 10/23/2024

Property Details
Home Type
- Condominium
Est. Annual Taxes
- $7,765
Year Built
- Built in 2003
Lot Details
- Additional Parcels
HOA Fees
- $954 Monthly HOA Fees
Parking
- 2 Car Attached Garage
- Garage Transmitter
- Parking Included in Price
- Deeded Parking Sold Separately
Home Design
- Penthouse
- Brick Exterior Construction
Interior Spaces
- Family Room
- Living Room
- Dining Room
Flooring
- Wood
- Carpet
Bedrooms and Bathrooms
- 2 Bedrooms
- 2 Potential Bedrooms
- Walk-In Closet
- 2 Full Bathrooms
- Dual Sinks
- <<bathWithWhirlpoolToken>>
- Shower Body Spray
- Separate Shower
Laundry
- Laundry Room
- Washer and Dryer Hookup
Outdoor Features
- Terrace
Utilities
- Forced Air Heating and Cooling System
- Heating System Uses Natural Gas
- Lake Michigan Water
Community Details
Overview
- Association fees include heat, air conditioning, water, gas, insurance, doorman, exercise facilities, exterior maintenance, lawn care, scavenger, snow removal, internet
- 175 Units
- Ruth Robles Association, Phone Number (312) 765-0960
- High-Rise Condominium
- Property managed by Sudler
- Community features wheelchair access
- 23-Story Property
Amenities
- Doorman
- Party Room
- Elevator
Recreation
- Bike Trail
Pet Policy
- Limit on the number of pets
- Dogs and Cats Allowed
Security
- Resident Manager or Management On Site
Ownership History
Purchase Details
Home Financials for this Owner
Home Financials are based on the most recent Mortgage that was taken out on this home.Purchase Details
Home Financials for this Owner
Home Financials are based on the most recent Mortgage that was taken out on this home.Purchase Details
Home Financials for this Owner
Home Financials are based on the most recent Mortgage that was taken out on this home.Similar Homes in Chicago, IL
Home Values in the Area
Average Home Value in this Area
Purchase History
| Date | Type | Sale Price | Title Company |
|---|---|---|---|
| Warranty Deed | $535,000 | First American Title | |
| Warranty Deed | $510,000 | Affinity Title Services Llc | |
| Special Warranty Deed | $566,000 | Stewart Title Of Illinois |
Mortgage History
| Date | Status | Loan Amount | Loan Type |
|---|---|---|---|
| Open | $190,000 | New Conventional | |
| Previous Owner | $408,000 | New Conventional | |
| Previous Owner | $239,650 | New Conventional | |
| Previous Owner | $298,000 | New Conventional | |
| Previous Owner | $324,000 | Unknown | |
| Previous Owner | $77,224 | Stand Alone Second | |
| Previous Owner | $100,000 | Unknown | |
| Previous Owner | $265,000 | Credit Line Revolving | |
| Previous Owner | $100,000 | Credit Line Revolving | |
| Previous Owner | $333,700 | Stand Alone First |
Property History
| Date | Event | Price | Change | Sq Ft Price |
|---|---|---|---|---|
| 12/13/2024 12/13/24 | Sold | $535,000 | +1.9% | -- |
| 10/31/2024 10/31/24 | Pending | -- | -- | -- |
| 10/23/2024 10/23/24 | For Sale | $525,000 | +2.9% | -- |
| 06/30/2021 06/30/21 | Sold | $510,000 | +3.0% | $347 / Sq Ft |
| 05/05/2021 05/05/21 | For Sale | -- | -- | -- |
| 05/04/2021 05/04/21 | Pending | -- | -- | -- |
| 03/01/2021 03/01/21 | For Sale | $495,000 | -- | $337 / Sq Ft |
Tax History Compared to Growth
Tax History
| Year | Tax Paid | Tax Assessment Tax Assessment Total Assessment is a certain percentage of the fair market value that is determined by local assessors to be the total taxable value of land and additions on the property. | Land | Improvement |
|---|---|---|---|---|
| 2024 | $8,255 | $47,410 | $5,532 | $41,878 |
| 2023 | $8,046 | $39,000 | $4,451 | $34,549 |
| 2022 | $8,046 | $39,000 | $4,451 | $34,549 |
| 2021 | $6,657 | $38,999 | $4,451 | $34,548 |
| 2020 | $7,837 | $40,763 | $3,656 | $37,107 |
| 2019 | $7,682 | $44,411 | $3,656 | $40,755 |
| 2018 | $8,094 | $44,411 | $3,656 | $40,755 |
| 2017 | $5,135 | $27,228 | $3,020 | $24,208 |
| 2016 | $4,953 | $27,228 | $3,020 | $24,208 |
| 2015 | $4,509 | $27,228 | $3,020 | $24,208 |
| 2014 | $3,230 | $19,976 | $2,702 | $17,274 |
| 2013 | $3,155 | $19,976 | $2,702 | $17,274 |
Agents Affiliated with this Home
-
Ashley Carter

Seller's Agent in 2024
Ashley Carter
Keller Williams ONEChicago
(773) 551-8808
2 in this area
116 Total Sales
-
Frank Rodriguez

Seller Co-Listing Agent in 2024
Frank Rodriguez
Keller Williams ONEChicago
(630) 364-8184
2 in this area
68 Total Sales
-
Andrew Scheibe

Buyer's Agent in 2024
Andrew Scheibe
SMain Street Real Estate Group
(630) 768-2411
2 in this area
99 Total Sales
-
Nadine Ferrata

Seller's Agent in 2021
Nadine Ferrata
Compass
(312) 915-4713
38 in this area
255 Total Sales
-
Christine Cutrone

Buyer's Agent in 2021
Christine Cutrone
Berkshire Hathaway HomeServices Chicago
(708) 507-0772
3 in this area
97 Total Sales
About Prairie District Tower
Map
Source: Midwest Real Estate Data (MRED)
MLS Number: 12194082
APN: 17-22-304-059-1385
- 1717 S Prairie Ave Unit 2309
- 324 E 17th St Unit 324
- 1733 S Prairie Ave
- 1629 S Prairie Ave Unit 1503
- 1629 S Prairie Ave Unit 1301
- 1629 S Prairie Ave Unit 2002
- 1629 S Prairie Ave Unit 1803
- 1629 S Prairie Ave Unit GU70
- 1629 S Prairie Ave Unit 2103
- 1727 S Indiana Ave Unit 214
- 1727 S Indiana Ave Unit 201
- 1600 S Prairie Ave Unit 1204
- 1600 S Prairie Ave Unit 1507SS
- 1600 S Prairie Ave Unit 1002
- 1600 S Prairie Ave Unit 1603
- 1600 S Prairie Ave Unit 2309
- 1616 S Indiana Ave Unit A2
- 1632 S Indiana Ave Unit 502
- 1632 S Indiana Ave Unit 304
- 1632 S Indiana Ave Unit 409
