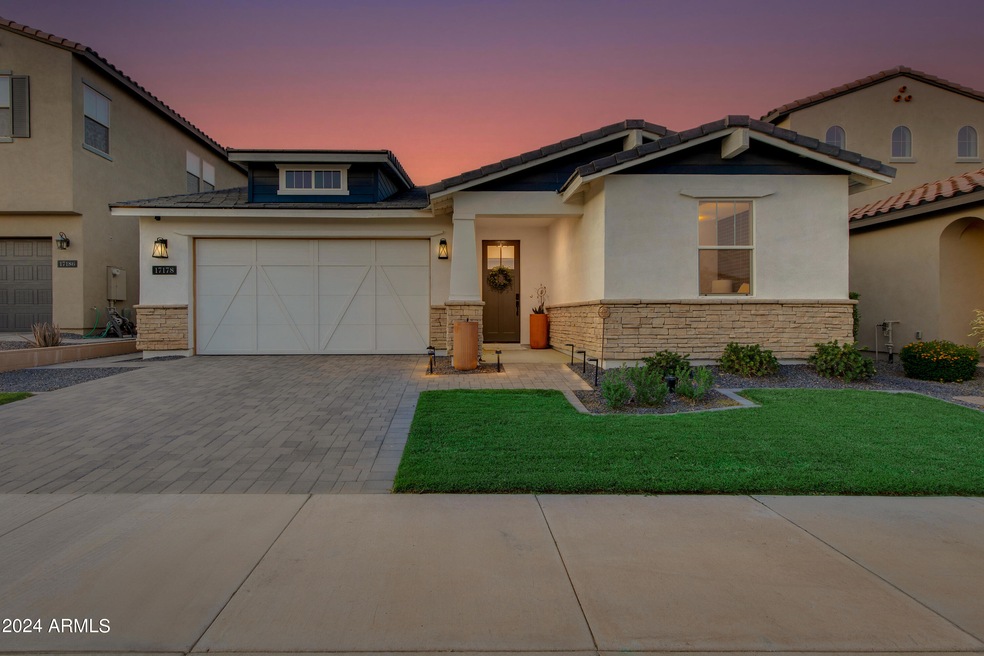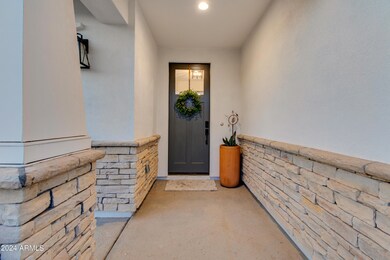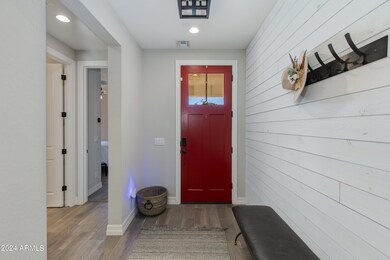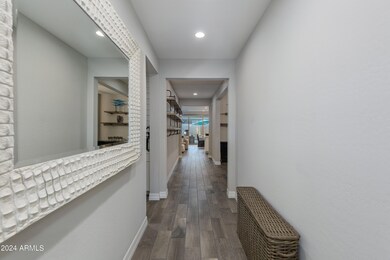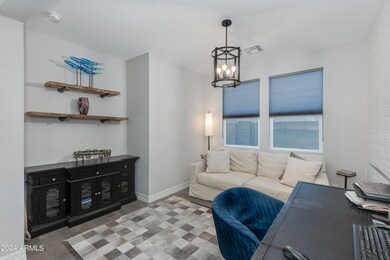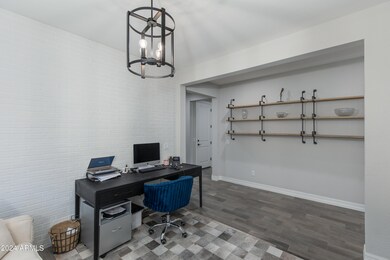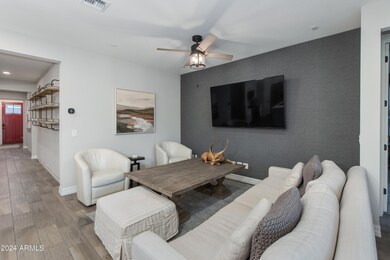
17178 W Wildwood St Surprise, AZ 85388
Highlights
- Golf Course Community
- Fitness Center
- Theater or Screening Room
- Sonoran Heights Middle School Rated A-
- Gated Community
- Granite Countertops
About This Home
As of December 2024ENTERTAIN ALL OFFERS Discover easy living in this beautifully maintained, single-story residence nestled in the heart of Surprise, Prestigious Sterling Grove community. This charming home boasts a spacious open floor plan with abundant natural light, creating an inviting atmosphere perfect for entertaining. The gourmet kitchen features modern appliances, ample counter space, and a breakfast bar that opens to the dining and living areas. Retreat to the primary suite, complete with a walk-in closet and an ensuite bath for ultimate relaxation. Enjoy Arizona's sunny days in the private, low-maintenance backyard—perfect for outdoor gatherings or quiet evenings under the stars.
**The Ultimate Lock-and-Leave Lifestyle!** With its low-maintenance design, this home is ideal for thos seeking a hassle-free, lock-and-leave lifestyle. Situated in luxurious Sterling Grove, residents have easy access to world-class amenities including a championship golf course, state-of-the-art fitness center, resort-style pools, tennis and pickleball courts, and walking trails. Plus, you're just minutes away from top-rated schools, shopping, dining, and entertainment. Don't miss the chance to make this easy-living, single-story gem your dream home in one of Surprise's most sought-after areas!
Home Details
Home Type
- Single Family
Est. Annual Taxes
- $2,596
Year Built
- Built in 2021
Lot Details
- 5,500 Sq Ft Lot
- Desert faces the front and back of the property
- Block Wall Fence
- Front and Back Yard Sprinklers
- Sprinklers on Timer
- Grass Covered Lot
HOA Fees
- $140 Monthly HOA Fees
Parking
- 2 Car Direct Access Garage
- Garage Door Opener
Home Design
- Wood Frame Construction
- Tile Roof
- Stucco
Interior Spaces
- 2,223 Sq Ft Home
- 1-Story Property
- Ceiling height of 9 feet or more
- Ceiling Fan
- Double Pane Windows
- Low Emissivity Windows
- Mechanical Sun Shade
- Solar Screens
Kitchen
- Eat-In Kitchen
- Breakfast Bar
- <<builtInMicrowave>>
- Kitchen Island
- Granite Countertops
Flooring
- Carpet
- Tile
Bedrooms and Bathrooms
- 4 Bedrooms
- 3.5 Bathrooms
- Dual Vanity Sinks in Primary Bathroom
Schools
- Dysart Elementary School
- Mountain View Middle School
- Shadow Ridge High School
Utilities
- Central Air
- Heating System Uses Natural Gas
- Water Purifier
Additional Features
- No Interior Steps
- Covered patio or porch
Listing and Financial Details
- Tax Lot 171
- Assessor Parcel Number 502-13-476
Community Details
Overview
- Association fees include ground maintenance
- Sterling Grove Association, Phone Number (480) 921-7500
- Built by Toll Brothers
- Sterling Grove Subdivision, Carlyle Floorplan
Amenities
- Theater or Screening Room
- Recreation Room
Recreation
- Golf Course Community
- Tennis Courts
- Fitness Center
- Heated Community Pool
- Community Spa
Security
- Gated Community
Ownership History
Purchase Details
Home Financials for this Owner
Home Financials are based on the most recent Mortgage that was taken out on this home.Purchase Details
Home Financials for this Owner
Home Financials are based on the most recent Mortgage that was taken out on this home.Purchase Details
Home Financials for this Owner
Home Financials are based on the most recent Mortgage that was taken out on this home.Similar Homes in Surprise, AZ
Home Values in the Area
Average Home Value in this Area
Purchase History
| Date | Type | Sale Price | Title Company |
|---|---|---|---|
| Warranty Deed | $582,300 | Os National | |
| Warranty Deed | $625,000 | 100 Title Agency Llc | |
| Warranty Deed | $572,731 | Westminster Title Agency | |
| Warranty Deed | -- | Westminster Title Agency |
Mortgage History
| Date | Status | Loan Amount | Loan Type |
|---|---|---|---|
| Previous Owner | $475,000 | New Conventional | |
| Previous Owner | $458,185 | Purchase Money Mortgage |
Property History
| Date | Event | Price | Change | Sq Ft Price |
|---|---|---|---|---|
| 07/03/2025 07/03/25 | Price Changed | $575,000 | -3.2% | $259 / Sq Ft |
| 06/19/2025 06/19/25 | Price Changed | $594,000 | -0.8% | $267 / Sq Ft |
| 05/22/2025 05/22/25 | Price Changed | $599,000 | -1.3% | $269 / Sq Ft |
| 04/17/2025 04/17/25 | Price Changed | $607,000 | -1.6% | $273 / Sq Ft |
| 03/13/2025 03/13/25 | Price Changed | $617,000 | -0.5% | $278 / Sq Ft |
| 02/13/2025 02/13/25 | Price Changed | $620,000 | -3.6% | $279 / Sq Ft |
| 01/30/2025 01/30/25 | Price Changed | $643,000 | -2.0% | $289 / Sq Ft |
| 01/16/2025 01/16/25 | Price Changed | $656,000 | -1.5% | $295 / Sq Ft |
| 12/26/2024 12/26/24 | For Sale | $666,000 | +14.4% | $300 / Sq Ft |
| 12/16/2024 12/16/24 | Sold | $582,300 | -16.2% | $262 / Sq Ft |
| 11/10/2024 11/10/24 | Pending | -- | -- | -- |
| 10/09/2024 10/09/24 | Price Changed | $695,000 | -3.5% | $313 / Sq Ft |
| 09/24/2024 09/24/24 | Price Changed | $720,000 | -2.7% | $324 / Sq Ft |
| 09/10/2024 09/10/24 | For Sale | $740,000 | +18.4% | $333 / Sq Ft |
| 09/13/2023 09/13/23 | Sold | $625,000 | -1.6% | $281 / Sq Ft |
| 09/11/2023 09/11/23 | Price Changed | $635,000 | 0.0% | $286 / Sq Ft |
| 07/06/2023 07/06/23 | Pending | -- | -- | -- |
| 06/30/2023 06/30/23 | For Sale | $635,000 | -- | $286 / Sq Ft |
Tax History Compared to Growth
Tax History
| Year | Tax Paid | Tax Assessment Tax Assessment Total Assessment is a certain percentage of the fair market value that is determined by local assessors to be the total taxable value of land and additions on the property. | Land | Improvement |
|---|---|---|---|---|
| 2025 | $2,640 | $33,359 | -- | -- |
| 2024 | $2,596 | $31,770 | -- | -- |
| 2023 | $2,596 | $46,110 | $9,220 | $36,890 |
| 2022 | $2,493 | $43,010 | $8,600 | $34,410 |
| 2021 | $419 | $6,525 | $6,525 | $0 |
| 2020 | $415 | $5,895 | $5,895 | $0 |
Agents Affiliated with this Home
-
Frank Vazquez

Seller's Agent in 2024
Frank Vazquez
Venture REI, LLC
(480) 466-5375
27 in this area
1,269 Total Sales
-
Wendy Ortiz

Seller's Agent in 2024
Wendy Ortiz
Real Broker
(480) 695-3709
2 in this area
69 Total Sales
-
N
Buyer Co-Listing Agent in 2024
Non-MLS Agent
Non-MLS Office
-
C
Seller's Agent in 2023
Chris Allen
Elite Partners
-
Chris Baker

Seller Co-Listing Agent in 2023
Chris Baker
72SOLD
(480) 239-7890
2 in this area
196 Total Sales
-
John Angelo

Buyer's Agent in 2023
John Angelo
Compass
(602) 616-1455
3 in this area
167 Total Sales
Map
Source: Arizona Regional Multiple Listing Service (ARMLS)
MLS Number: 6750662
APN: 502-13-476
- 17187 W Piperton St
- 17163 W Thousand Oaks St
- 17210 W Gracemont St
- 11401 N Luckenbach St
- 17146 W Mountainair St
- 17310 W Wildwood St
- 17316 W Wildwood St
- 11344 N San Clemente St
- 17332 W Wildwood St
- 17068 W Shangri la Rd
- 11444 N Northfield St
- 16994 W Canterbury Dr
- 17168 W Middlebury St
- 17362 W Wildwood St
- 17376 W Wildwood St
- 17018 W Shangri la Rd
- 17205 W Middlebury St
- 17227 W Middlebury St
- 17221 W Middlebury St
- 11172 N San Clemente St
