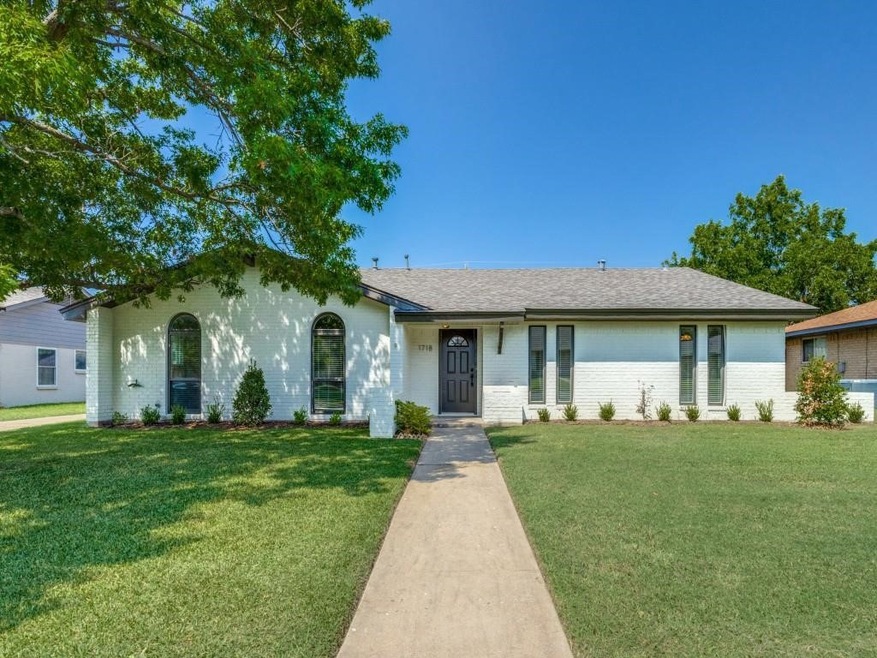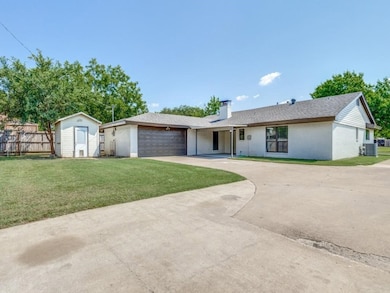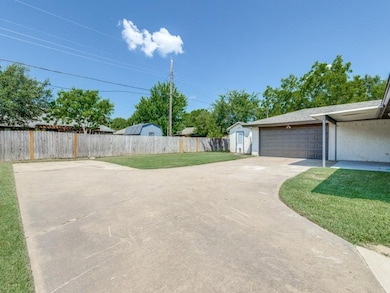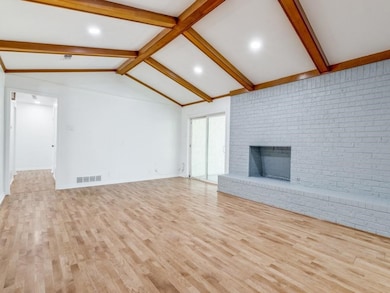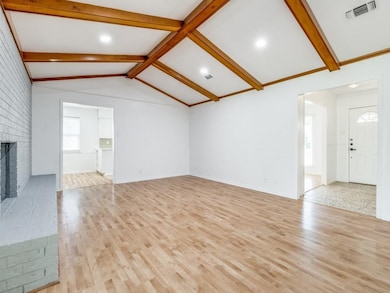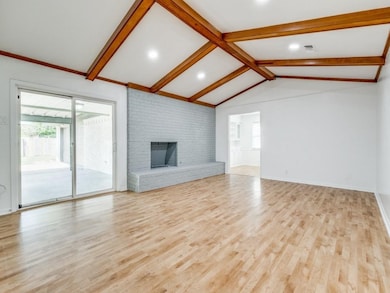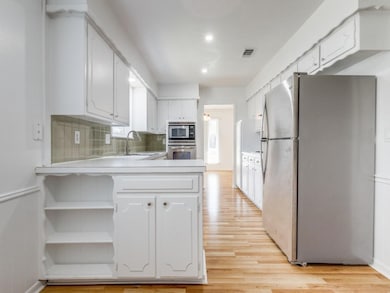1718 Crescent Dr Sherman, TX 75092
Highlights
- Vaulted Ceiling
- Covered patio or porch
- Built-In Features
- Traditional Architecture
- 2 Car Attached Garage
- 1-Story Property
About This Home
Move in ready 4 bed, 2 and a half bath in west Sherman! Light, bright, and open; mid-century charm with updated appliances and fixtures! The 4 bedrooms and 2 living areas create an ideal floor plan and versatile space. The main living area has a beautiful beamed ceiling, and wood burning fireplace. The kitchen and breakfast room showcase built-ins, gingerbread detailing, and stainless appliances. Established neighborhood in a convenient location minutes from downtown Sherman, shopping, parks, and Highway 75! **Listed for sale and for lease**
Listing Agent
RE/MAX Signature Properties, M Brokerage Phone: 469-215-8936 License #0694673 Listed on: 07/10/2025

Co-Listing Agent
RE/MAX Signature Properties Brokerage Phone: 469-215-8936 License #0743473
Home Details
Home Type
- Single Family
Est. Annual Taxes
- $6,014
Year Built
- Built in 1971
Lot Details
- 0.25 Acre Lot
- Wood Fence
- Landscaped
- Few Trees
Parking
- 2 Car Attached Garage
- Driveway
Home Design
- Traditional Architecture
- Brick Exterior Construction
- Slab Foundation
- Composition Roof
Interior Spaces
- 2,216 Sq Ft Home
- 1-Story Property
- Built-In Features
- Vaulted Ceiling
- Wood Burning Fireplace
Kitchen
- Electric Cooktop
- Microwave
- Dishwasher
- Disposal
Flooring
- Carpet
- Vinyl Plank
Bedrooms and Bathrooms
- 4 Bedrooms
Outdoor Features
- Covered patio or porch
Schools
- Wakefield Elementary School
- Sherman High School
Utilities
- Central Heating and Cooling System
- Gas Water Heater
- Cable TV Available
Listing and Financial Details
- Residential Lease
- Property Available on 7/12/25
- Tenant pays for all utilities
- 12 Month Lease Term
- Legal Lot and Block 9 / 2
- Assessor Parcel Number 162834
Community Details
Overview
- Westwood 8Th Add Subdivision
Pet Policy
- Pet Deposit $550
- Breed Restrictions
Map
Source: North Texas Real Estate Information Systems (NTREIS)
MLS Number: 20996760
APN: 162834
- 1726 Crescent Dr
- 1602 Archer Cir
- 1705 W Shields Dr
- 325 Arapaho E
- 1601 Yarborough Dr
- 205 John Fielder Dr
- 301 W Arapaho Trail
- 512 Courtney Dr
- 2129 Gabriel Dr
- 2113 Ajay
- 1407 Robin Dr
- 1402 Hillcrest Dr
- 705 Blanton Dr
- 1410 Yarborough Dr
- 1407 W Mulberry St
- 2211 Gustavus Dr
- 2113 Gustavus Dr
- 2118 Dunbar Dr
- 203 Tolbert Ave
- 1-24 Laurel Creek Dr
- 415 Archer Dr
- 1902 W Shields Dr
- 1919 Yarborough Dr
- 1800 W Washington St
- 1407 W Mulberry St
- 503 Loch Dr
- 2203 Gustavus Dr
- 2121 Gustavus Dr
- 1400 Crescent Dr
- 2217 Dunbar Dr
- 530 Castle Rd
- 1226 W Hunt St Unit 1228
- 914 W Houston St
- 1018 W Brockett St
- 914 W Washington St Unit D
- 914 W Washington St Unit E
- 3614 Scarlet Sage Way
- 327 N Woods St
- 357 N Woods St
- 2614 W Argyle Ln
