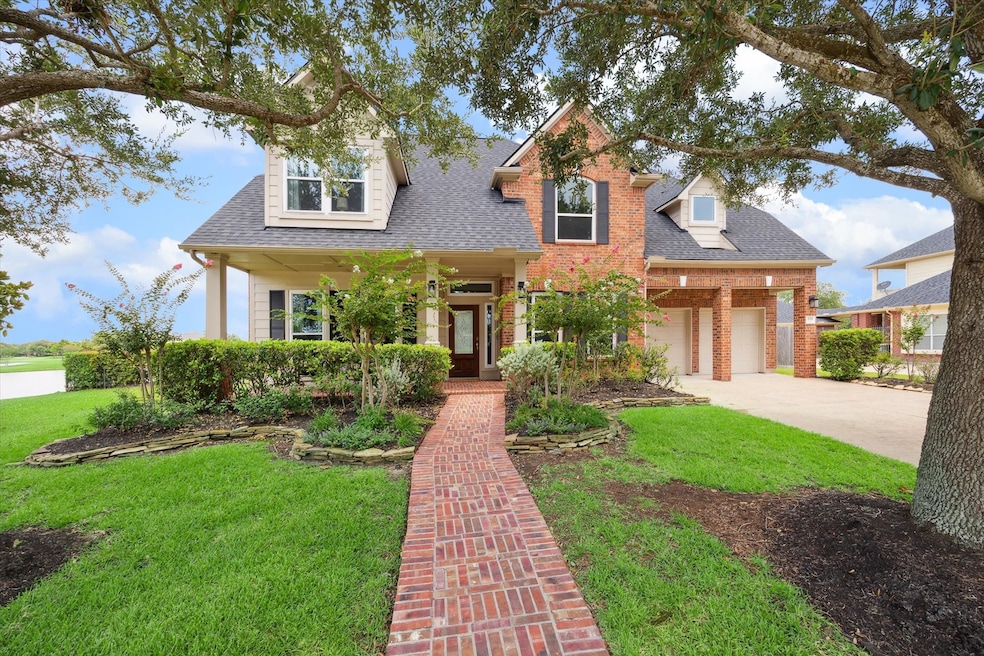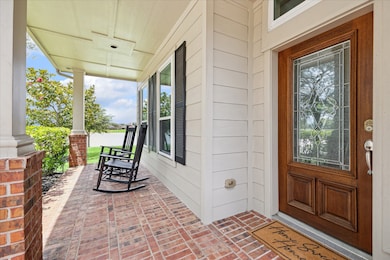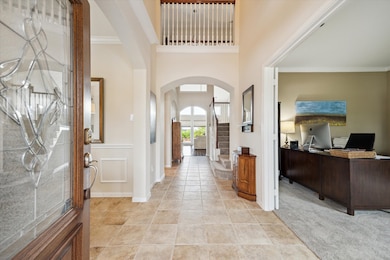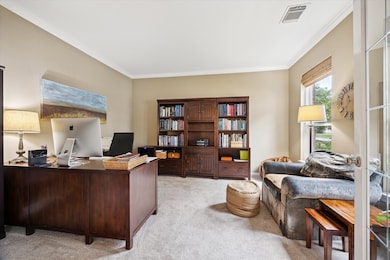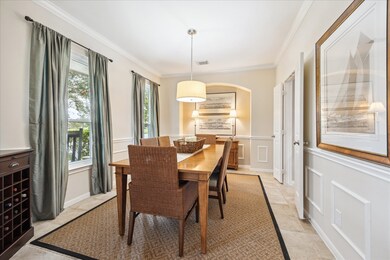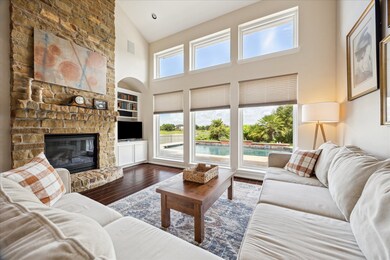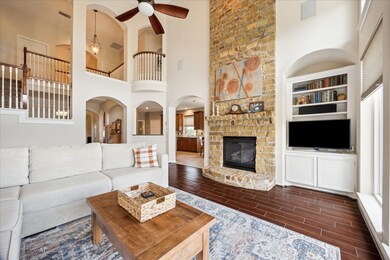
1718 Glen Falls Ln Pearland, TX 77581
The Lakes at Highland Glen NeighborhoodEstimated payment $5,031/month
Highlights
- Popular Property
- Lake Front
- Gunite Pool
- Barbara Cockrell Elementary School Rated A
- Home Theater
- Dual Staircase
About This Home
Unicorn Alert! This rare gem checks every box! Nestled at the end of a quiet cul-de-sac, this beautiful 4-bedroom, 3.5-bath lakefront home offers stunning water views, ultimate privacy, & a serene setting perfect for relaxing or entertaining. Inside, you’ll find a well appointed layout w/generous living spaces, private office with French doors, large windows to capture the view, and thoughtful details throughout. Step outside to a spacious covered patio complete with outdoor kitchen, dining space, a cozy wood burning fireplace, and saltwater pool. This home is packed with upgrades, including a full home generator, Low-E windows, tankless water heater, and a brand-new roof that was installed in July 2025. Truly too many updates to list. A rare opportunity for lakefront living in a prime location - peaceful, private, and picture-perfect! Pearland ISD. Don't wait - schedule your private tour today!
Home Details
Home Type
- Single Family
Est. Annual Taxes
- $14,544
Year Built
- Built in 2006
Lot Details
- 0.28 Acre Lot
- Lake Front
- Cul-De-Sac
- Southeast Facing Home
- Sprinkler System
- Back Yard Fenced and Side Yard
HOA Fees
- $81 Monthly HOA Fees
Parking
- 3 Car Attached Garage
- Workshop in Garage
- Garage Door Opener
- Driveway
Home Design
- Traditional Architecture
- Brick Exterior Construction
- Slab Foundation
- Composition Roof
- Cement Siding
Interior Spaces
- 3,463 Sq Ft Home
- 2-Story Property
- Dual Staircase
- Wired For Sound
- Crown Molding
- High Ceiling
- Ceiling Fan
- 3 Fireplaces
- Wood Burning Fireplace
- Free Standing Fireplace
- Gas Log Fireplace
- Window Treatments
- Formal Entry
- Living Room
- Dining Room
- Home Theater
- Home Office
- Game Room
- Utility Room
- Washer and Electric Dryer Hookup
- Lake Views
Kitchen
- Walk-In Pantry
- Convection Oven
- Electric Oven
- Gas Cooktop
- Microwave
- Dishwasher
- Kitchen Island
- Granite Countertops
- Pots and Pans Drawers
- Self-Closing Drawers
- Disposal
- Instant Hot Water
Flooring
- Carpet
- Tile
- Vinyl Plank
- Vinyl
Bedrooms and Bathrooms
- 4 Bedrooms
- En-Suite Primary Bedroom
- Maid or Guest Quarters
- Double Vanity
- Single Vanity
- Hydromassage or Jetted Bathtub
- Bathtub with Shower
- Separate Shower
Home Security
- Security System Owned
- Fire and Smoke Detector
Eco-Friendly Details
- Green Roof
- ENERGY STAR Qualified Appliances
- Energy-Efficient Windows with Low Emissivity
- Energy-Efficient HVAC
- Energy-Efficient Lighting
- Energy-Efficient Thermostat
- Ventilation
Pool
- Gunite Pool
- Saltwater Pool
Outdoor Features
- Balcony
- Deck
- Covered patio or porch
- Outdoor Fireplace
- Outdoor Kitchen
- Separate Outdoor Workshop
- Shed
Schools
- Barbara Cockrell Elementary School
- Pearland Junior High West
- Pearland High School
Utilities
- Central Heating and Cooling System
- Heating System Uses Gas
- Power Generator
- Tankless Water Heater
- Water Softener is Owned
Listing and Financial Details
- Exclusions: See Offer Instructions
Community Details
Overview
- Association fees include ground maintenance, recreation facilities
- Spectrum Management Association, Phone Number (210) 494-0659
- Built by Coventry
- The Lakes At Highland Glen Subdivision
Amenities
- Clubhouse
Recreation
- Community Playground
- Community Pool
- Trails
Map
Home Values in the Area
Average Home Value in this Area
Tax History
| Year | Tax Paid | Tax Assessment Tax Assessment Total Assessment is a certain percentage of the fair market value that is determined by local assessors to be the total taxable value of land and additions on the property. | Land | Improvement |
|---|---|---|---|---|
| 2023 | $12,848 | $513,106 | $60,180 | $551,860 |
| 2022 | $13,273 | $466,460 | $60,180 | $406,280 |
| 2021 | $13,041 | $429,480 | $54,710 | $374,770 |
| 2020 | $13,052 | $413,290 | $54,710 | $358,580 |
| 2019 | $12,026 | $380,720 | $54,710 | $326,010 |
| 2018 | $12,762 | $414,070 | $62,910 | $351,160 |
| 2017 | $11,688 | $367,520 | $54,710 | $312,810 |
| 2016 | $11,569 | $372,990 | $60,180 | $312,810 |
| 2014 | $10,245 | $325,470 | $54,710 | $270,760 |
Property History
| Date | Event | Price | Change | Sq Ft Price |
|---|---|---|---|---|
| 07/15/2025 07/15/25 | For Sale | $675,000 | -- | $195 / Sq Ft |
Purchase History
| Date | Type | Sale Price | Title Company |
|---|---|---|---|
| Vendors Lien | -- | Millennium Title Houston |
Mortgage History
| Date | Status | Loan Amount | Loan Type |
|---|---|---|---|
| Open | $139,450 | New Conventional | |
| Closed | $221,350 | New Conventional | |
| Closed | $251,576 | Unknown | |
| Closed | $250,000 | Fannie Mae Freddie Mac |
Similar Homes in Pearland, TX
Source: Houston Association of REALTORS®
MLS Number: 96693748
APN: 4030-5001-011
- 1814 High Falls Ln
- 1805 Jasmine Hollow Ln
- 3207 Mossy Bend Ln
- 1918 Hollow Mist Ln
- 3410 Walden Creek Ln
- 2008 Foxglove Oaks Ct
- 3418 Crossbranch Ct
- 1908 Ivy Arbor Ct
- 1705 White Willow Ln
- 3415 Monarch Meadow Ln
- 3306 Cactus Heights Ln
- 1605 Spring Glen Ln
- 2102 Asbury Ct
- 1608 Willow Oak Way
- 1609 Willow Oak Way
- 2106 Asbury Ct
- 1604 Spring Glen Ln
- 2108 Asbury Ct
- 2003 Lazy Hollow Ct
- 2960 Water Willow Ln
- 2017 Sandy Bank Ln
- 3520 Jasperstone Ln
- 2216 Westminister St
- 2201 N Grand Blvd Unit 13
- 2528 Hatton Terrace Ln
- 3340 E Walnut St
- 8143 Dune Brook Dr
- 2509 S Grand Blvd Unit B
- 11575 Pearland Pkwy
- 11576 Pearland Pkwy
- 2218 Briarstone Bluff Crossing
- 2900 Pearland Pkwy
- 2105 Cedar St
- 2518 San Antonio St
- 10330 Claybrook Dr
- 11215 Hall Terrace Ct
- 2456 Country Club Dr
- 5205 A W Orange St
- 2315 Cunningham Dr
- 9846 Sagepike Dr
