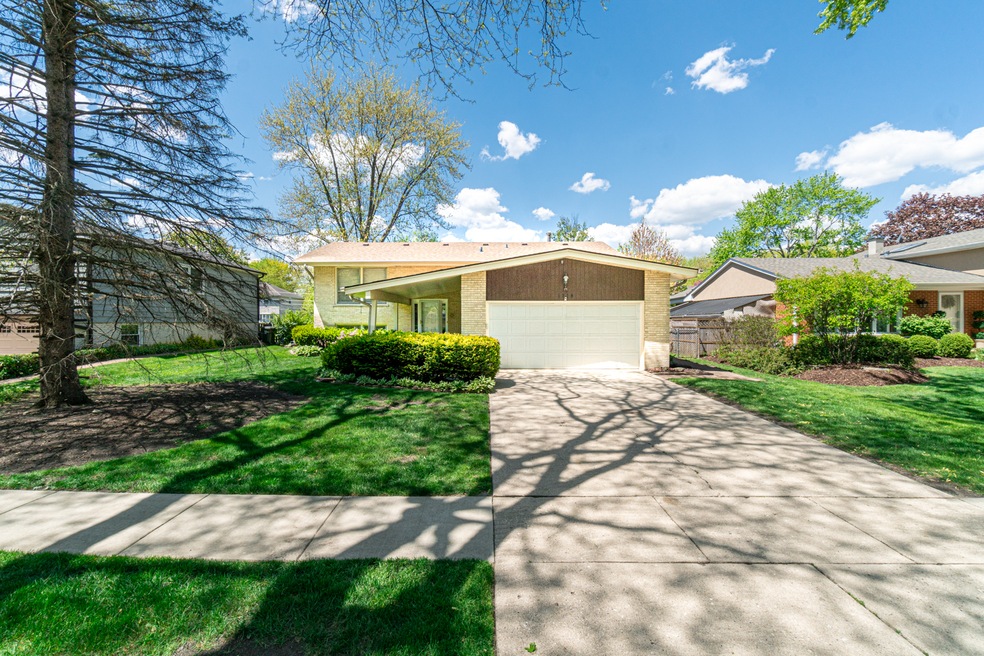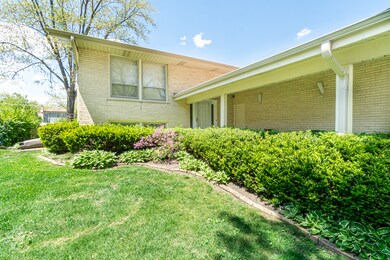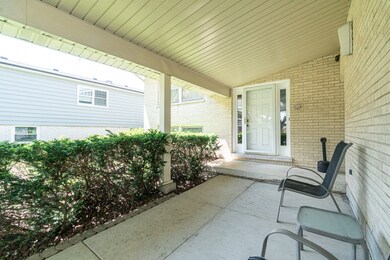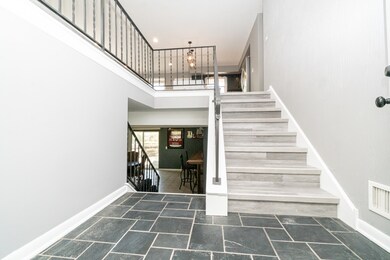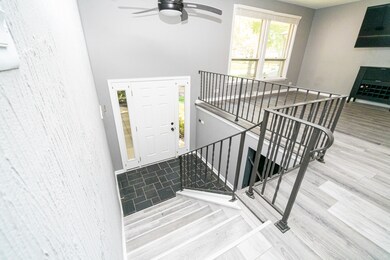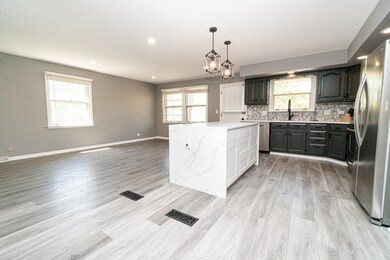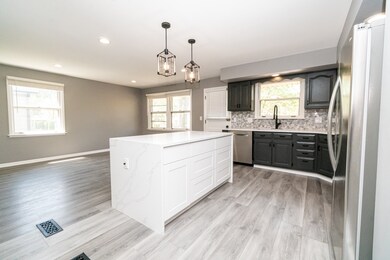
1718 N Mura Ln Mount Prospect, IL 60056
Forest River NeighborhoodHighlights
- Deck
- Recreation Room
- First Floor Utility Room
- Wheeling High School Rated A
- Raised Ranch Architecture
- Stainless Steel Appliances
About This Home
As of August 2021Covered porch welcomes you to open concept first floor with gorgeous kitchen new stainless steal appliances, big island with seating and waterfall, new backsplash. Three bedroom's with hardwood under carpet. Full master bath. Lower level with open concept double sided bar into pool table room or can be converted back into massive 4th bedroom with a full bath on same level. Fenced in yard with deck and patio. This is the perfect house to entertain in. 2 year old roof. Come see today!
Last Agent to Sell the Property
RE/MAX Suburban License #475125202 Listed on: 05/14/2021

Home Details
Home Type
- Single Family
Est. Annual Taxes
- $8,098
Year Built
- Built in 1967
Lot Details
- 9,296 Sq Ft Lot
- Lot Dimensions are 144x65
- Paved or Partially Paved Lot
Parking
- 2 Car Attached Garage
- Garage Transmitter
- Garage Door Opener
- Parking Space is Owned
Home Design
- Raised Ranch Architecture
- Brick Exterior Construction
Interior Spaces
- 2,700 Sq Ft Home
- Ceiling Fan
- Combination Kitchen and Dining Room
- Recreation Room
- First Floor Utility Room
Kitchen
- Breakfast Bar
- Range<<rangeHoodToken>>
- <<microwave>>
- Dishwasher
- Stainless Steel Appliances
- Disposal
Bedrooms and Bathrooms
- 3 Bedrooms
- 3 Potential Bedrooms
- 3 Full Bathrooms
Laundry
- Dryer
- Washer
Finished Basement
- Walk-Out Basement
- Basement Fills Entire Space Under The House
- Sump Pump
- Finished Basement Bathroom
Outdoor Features
- Deck
- Patio
Schools
- Robert Frost Elementary School
- Oliver W Holmes Middle School
- Wheeling High School
Utilities
- Forced Air Heating and Cooling System
- Heating System Uses Natural Gas
Community Details
- Woodview Manor Subdivision
Listing and Financial Details
- Homeowner Tax Exemptions
Ownership History
Purchase Details
Home Financials for this Owner
Home Financials are based on the most recent Mortgage that was taken out on this home.Purchase Details
Home Financials for this Owner
Home Financials are based on the most recent Mortgage that was taken out on this home.Purchase Details
Purchase Details
Home Financials for this Owner
Home Financials are based on the most recent Mortgage that was taken out on this home.Similar Homes in the area
Home Values in the Area
Average Home Value in this Area
Purchase History
| Date | Type | Sale Price | Title Company |
|---|---|---|---|
| Warranty Deed | $387,500 | Chicago Title Service | |
| Warranty Deed | $287,000 | Proper Title Llc | |
| Quit Claim Deed | $58,000 | First American Title Ins Co | |
| Warranty Deed | $216,000 | Attorneys Natl Title Network |
Mortgage History
| Date | Status | Loan Amount | Loan Type |
|---|---|---|---|
| Open | $346,250 | New Conventional | |
| Previous Owner | $241,200 | New Conventional | |
| Previous Owner | $258,300 | Adjustable Rate Mortgage/ARM | |
| Previous Owner | $217,200 | Stand Alone First | |
| Previous Owner | $194,400 | No Value Available |
Property History
| Date | Event | Price | Change | Sq Ft Price |
|---|---|---|---|---|
| 08/18/2021 08/18/21 | Sold | $387,500 | 0.0% | $144 / Sq Ft |
| 05/20/2021 05/20/21 | For Sale | -- | -- | -- |
| 05/19/2021 05/19/21 | Pending | -- | -- | -- |
| 05/18/2021 05/18/21 | Off Market | $387,500 | -- | -- |
| 05/14/2021 05/14/21 | For Sale | $399,900 | +39.3% | $148 / Sq Ft |
| 12/11/2015 12/11/15 | Sold | $287,000 | -4.3% | $106 / Sq Ft |
| 10/12/2015 10/12/15 | Pending | -- | -- | -- |
| 10/06/2015 10/06/15 | For Sale | $299,900 | -- | $111 / Sq Ft |
Tax History Compared to Growth
Tax History
| Year | Tax Paid | Tax Assessment Tax Assessment Total Assessment is a certain percentage of the fair market value that is determined by local assessors to be the total taxable value of land and additions on the property. | Land | Improvement |
|---|---|---|---|---|
| 2024 | $10,501 | $33,001 | $8,366 | $24,635 |
| 2023 | $10,062 | $33,001 | $8,366 | $24,635 |
| 2022 | $10,062 | $33,001 | $8,366 | $24,635 |
| 2021 | $7,123 | $23,555 | $5,344 | $18,211 |
| 2020 | $7,014 | $23,555 | $5,344 | $18,211 |
| 2019 | $8,098 | $29,469 | $5,344 | $24,125 |
| 2018 | $7,769 | $25,754 | $4,647 | $21,107 |
| 2017 | $7,680 | $25,754 | $4,647 | $21,107 |
| 2016 | $7,493 | $25,754 | $4,647 | $21,107 |
| 2015 | $7,106 | $22,970 | $3,950 | $19,020 |
| 2014 | $7,006 | $22,970 | $3,950 | $19,020 |
| 2013 | $6,504 | $22,970 | $3,950 | $19,020 |
Agents Affiliated with this Home
-
Dawn Simmons

Seller's Agent in 2021
Dawn Simmons
RE/MAX Suburban
(847) 738-1884
21 in this area
193 Total Sales
-
Josh Simmons

Seller Co-Listing Agent in 2021
Josh Simmons
RE/MAX Suburban
(224) 628-4013
17 in this area
116 Total Sales
-
J.C. Torres

Buyer's Agent in 2021
J.C. Torres
Pearson Realty Group
(773) 344-2461
2 in this area
58 Total Sales
-
Steven Cohen

Seller's Agent in 2015
Steven Cohen
@ Properties
(847) 732-8686
1 in this area
123 Total Sales
-
Rick Sherman
R
Buyer's Agent in 2015
Rick Sherman
Hometown Real Estate Group LLC
10 Total Sales
Map
Source: Midwest Real Estate Data (MRED)
MLS Number: 11088659
APN: 03-24-407-027-0000
- 2024 E Wintergreen Ave
- 836 E Old Willow Rd Unit 109
- 840 E Old Willow Rd Unit 116
- 1707 N Park Dr
- 850 E Old Willow Rd Unit 119
- 1612 N Burning Bush Ln
- 802 E Old Willow Rd Unit 116
- 802 E Old Willow Rd Unit 2210
- 808 E Old Willow Rd Unit 208
- 822 E Old Willow Rd Unit 201
- 860 E Old Willow Rd Unit 228
- 880 E Old Willow Rd Unit 174
- 880 E Old Willow Rd Unit 280
- 828 E Old Willow Rd Unit 109
- 1520 N River Ct W Unit 3B
- 1595 Cove Dr Unit 185B
- 1558 Quaker Ln Unit 174D
- 1831 E Camp Mcdonald Rd
- 940 E Old Willow Rd Unit 305
- 838 Jonathan Ct Unit 305
