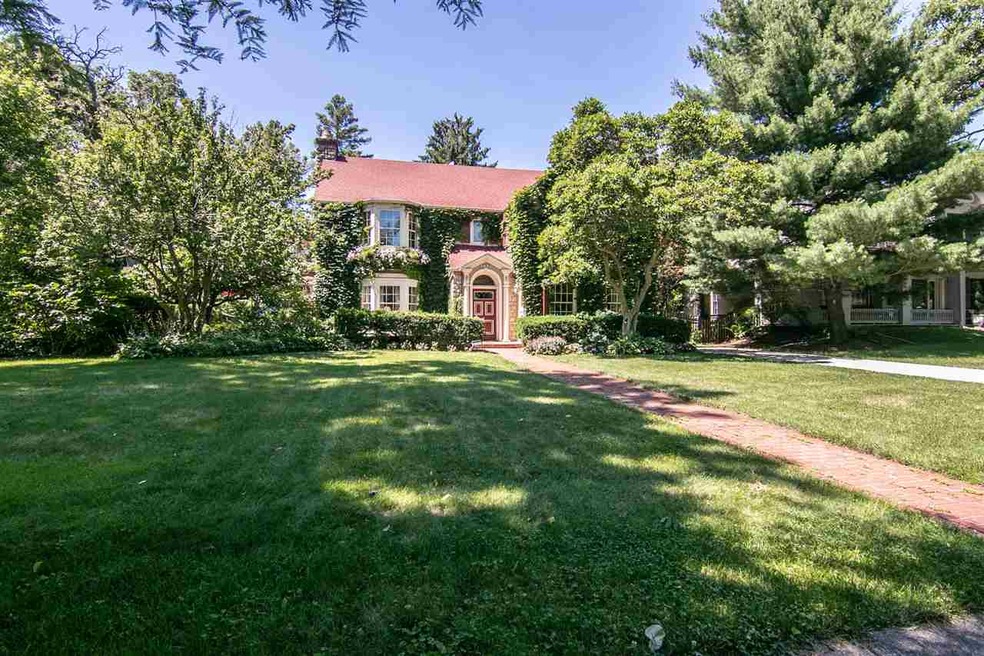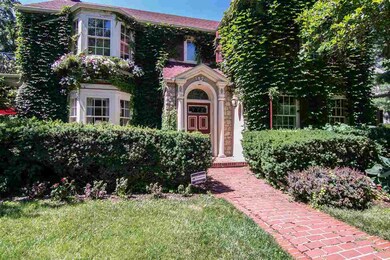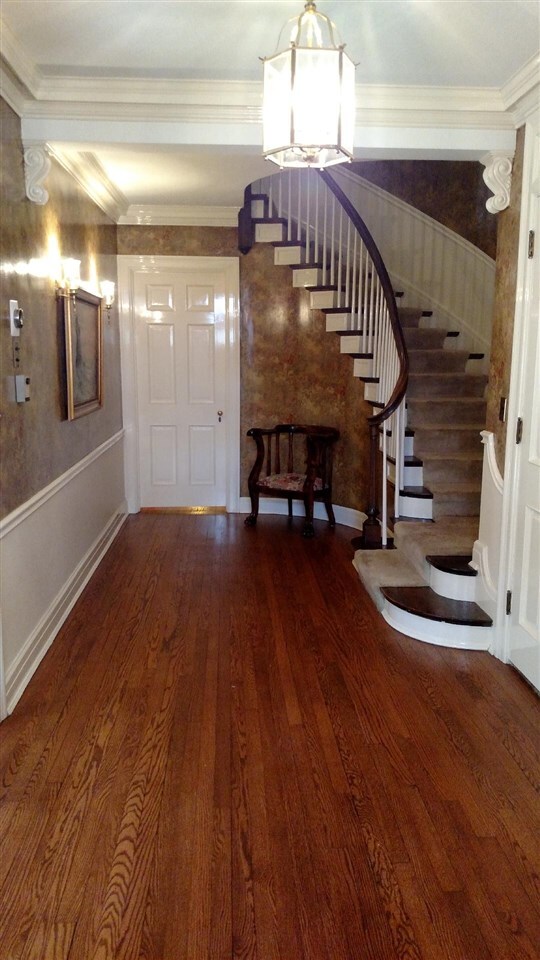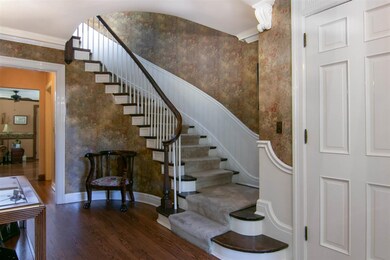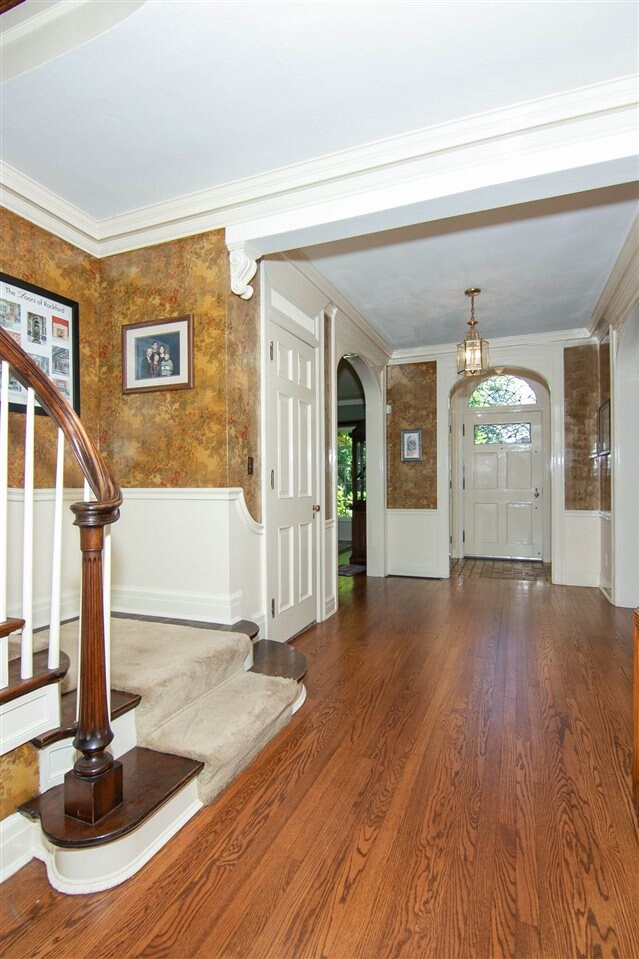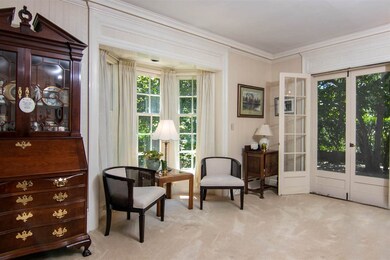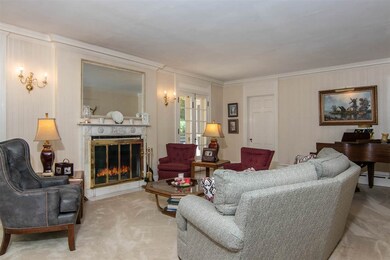
1718 National Ave Rockford, IL 61103
Churchill's Grove NeighborhoodHighlights
- 0.43 Acre Lot
- Home Security System
- Water Softener
- Patio
- Central Air
- Hot Water Heating System
About This Home
As of June 2025BARLOGA DESIGNED HOME IN PRESTIGIOUS NEIGHBORHOOD. GRACIOUS ENTRY LEADS TO A LIVING ROOM WITH A WOODBURNING FIREPLACE, BAY WINDOW AND VIEWS OF A BEAUTIFULLY LANDSCAPED YARD WITH PERENNIAL PLANTS AND BEDS OF SPRING BULBS. ADJOINING THE LIVING ROOM IS A CHARMING OFFICE WITH A DOOR TO A PATIO. SPACIOUS DINING ROOM WITH BUTLER'S PANTRY CONNECTS TO A KITCHEN WITH CERAMIC FLOORS AND GRANITE COUNTERS. THE ADDITION OF THE FAMILY ROOM WILL MEET THE WANTS OF TODAY'S FAMILIES WITH WALNUT FLOOR, BOW WINDOW AND SLIDING DOOR TO THE SIDE PATIO AND YARD. A POWDER ROOM IS NEARBY. A DRAMATIC CURVE STAIRWAY AT THE ENTRY LEADS TO THE PRIVATE BEDROOM SPACE AND THE 2ND FLOOR LAUNDRY!
Last Agent to Sell the Property
Barbara Carney
DICKERSON & NIEMAN License #475093221 Listed on: 03/23/2018
Home Details
Home Type
- Single Family
Est. Annual Taxes
- $11,608
Year Built
- Built in 1910
Lot Details
- 0.43 Acre Lot
- Irrigation
Home Design
- Shingle Roof
Interior Spaces
- 3,492 Sq Ft Home
- 2-Story Property
- Wood Burning Fireplace
- Basement Fills Entire Space Under The House
- Home Security System
Kitchen
- <<builtInOvenToken>>
- Electric Range
- Stove
- <<microwave>>
- Dishwasher
- Disposal
Bedrooms and Bathrooms
- 4 Bedrooms
Laundry
- Laundry on upper level
- Dryer
- Washer
Parking
- 2 Car Garage
- Driveway
Outdoor Features
- Patio
Schools
- West View Elementary School
- West Middle School
- Guilford High School
Utilities
- Central Air
- Hot Water Heating System
- Gas Water Heater
- Water Softener
Ownership History
Purchase Details
Home Financials for this Owner
Home Financials are based on the most recent Mortgage that was taken out on this home.Purchase Details
Home Financials for this Owner
Home Financials are based on the most recent Mortgage that was taken out on this home.Similar Homes in Rockford, IL
Home Values in the Area
Average Home Value in this Area
Purchase History
| Date | Type | Sale Price | Title Company |
|---|---|---|---|
| Warranty Deed | $430,000 | None Listed On Document | |
| Grant Deed | $240,000 | Mta | |
| Deed | $240,000 | Kelly Connor Nicholas Pc |
Mortgage History
| Date | Status | Loan Amount | Loan Type |
|---|---|---|---|
| Previous Owner | $26,000 | Credit Line Revolving | |
| Previous Owner | $150,000 | New Conventional | |
| Previous Owner | $118,149 | No Value Available | |
| Previous Owner | $106,800 | No Value Available | |
| Closed | $150,000 | No Value Available |
Property History
| Date | Event | Price | Change | Sq Ft Price |
|---|---|---|---|---|
| 06/13/2025 06/13/25 | Sold | $440,000 | +7.3% | $126 / Sq Ft |
| 04/30/2025 04/30/25 | Pending | -- | -- | -- |
| 04/28/2025 04/28/25 | For Sale | $409,900 | +70.8% | $117 / Sq Ft |
| 10/31/2018 10/31/18 | Sold | $240,000 | -12.7% | $69 / Sq Ft |
| 10/15/2018 10/15/18 | Pending | -- | -- | -- |
| 09/27/2018 09/27/18 | For Sale | $274,900 | 0.0% | $79 / Sq Ft |
| 08/29/2018 08/29/18 | Pending | -- | -- | -- |
| 07/26/2018 07/26/18 | Price Changed | $274,900 | -3.2% | $79 / Sq Ft |
| 05/24/2018 05/24/18 | Price Changed | $284,000 | -5.2% | $81 / Sq Ft |
| 03/23/2018 03/23/18 | For Sale | $299,500 | -- | $86 / Sq Ft |
Tax History Compared to Growth
Tax History
| Year | Tax Paid | Tax Assessment Tax Assessment Total Assessment is a certain percentage of the fair market value that is determined by local assessors to be the total taxable value of land and additions on the property. | Land | Improvement |
|---|---|---|---|---|
| 2024 | $11,074 | $122,861 | $27,310 | $95,551 |
| 2023 | $10,626 | $108,334 | $24,081 | $84,253 |
| 2022 | $10,378 | $96,831 | $21,524 | $75,307 |
| 2021 | $10,147 | $88,787 | $19,736 | $69,051 |
| 2020 | $10,021 | $83,936 | $18,658 | $65,278 |
| 2019 | $9,914 | $80,000 | $17,783 | $62,217 |
| 2018 | $11,724 | $93,245 | $16,759 | $76,486 |
| 2017 | $11,608 | $89,238 | $16,039 | $73,199 |
| 2016 | $11,566 | $0 | $0 | $0 |
| 2015 | $11,712 | $87,565 | $15,738 | $71,827 |
| 2014 | $10,250 | $74,553 | $19,702 | $54,851 |
Agents Affiliated with this Home
-
Tara Osborne

Seller's Agent in 2025
Tara Osborne
Berkshire Hathaway HomeServices Crosby Starck Real Estate
(815) 397-4040
2 in this area
131 Total Sales
-
Frank Wehrstein

Buyer's Agent in 2025
Frank Wehrstein
Dickerson & Nieman Realtors - Rockford
(815) 262-8210
3 in this area
121 Total Sales
-
B
Seller's Agent in 2018
Barbara Carney
DICKERSON & NIEMAN
Map
Source: NorthWest Illinois Alliance of REALTORS®
MLS Number: 201801286
APN: 11-13-331-008
- 1704 National Ave
- 1422 National Ave
- 1419 National Ave
- 1427 Camp Ave
- 1449 Myott Ave
- 1639 Arlington Ave
- 2016 Harlem Blvd
- 1326 Cosper Ave
- 931 C St
- 2003 Melrose St
- 1509 Brownwood Dr
- 1370 Brown Hills Rd
- 409 Reynolds St
- 2038 Douglas St
- 1124 N Main St
- 1512 Yonge St
- 206 Franklin Place
- 2040 Clinton St
- 2209 Hancock St
