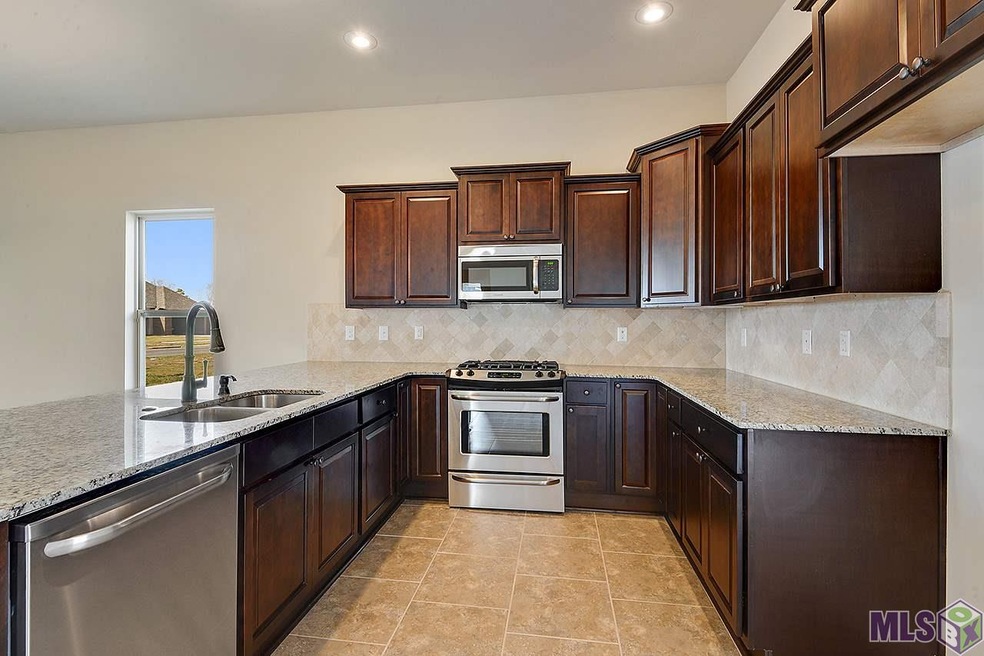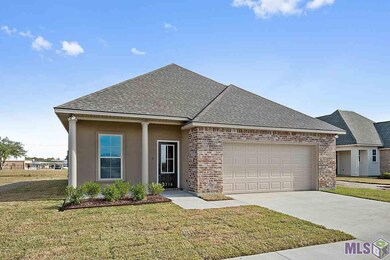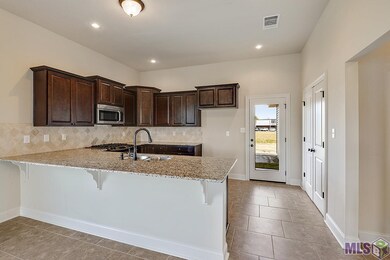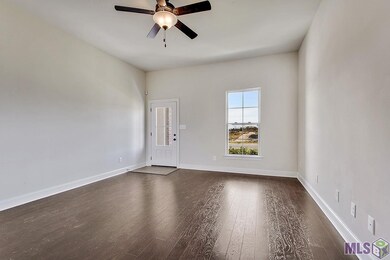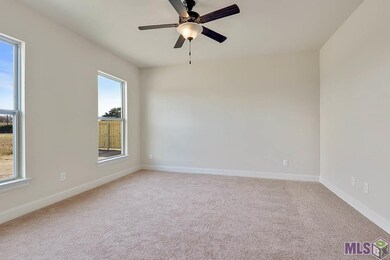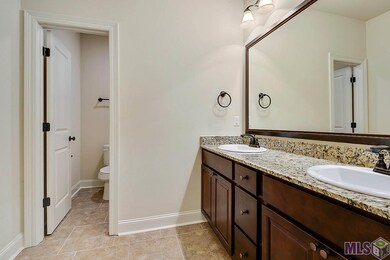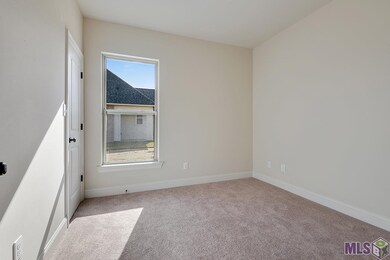
1718 S Gonzales Trace Ave Gonzales, LA 70737
Highlights
- Traditional Architecture
- Granite Countertops
- Covered patio or porch
- East Ascension High School Rated A-
- Mud Room
- Formal Dining Room
About This Home
As of March 2017Brand New Construction in Gonzales Trace!! This 3 bedroom 2 bath home features a great open floor plan with beautiful Hickory Caramel laminate flooring in living area, oversized tiles in the dining & kitchen, Espresso prefab cabinetry, stainless steel gas range with microwave hood, slab granite on all counter surfaces and oil rubbed bronze lighting and framed mirrors throughout. Large kitchen with tons of counter space!!! Master bath features double vanity with separate water closet and huge walk in closet. Home is security ready and 1st year free security monitoring through Certified Alarm. Fully sodded and landscaped front yard!!! Home is READY NOW! Seller pays up to $5,000 towards closing cost with preferred lending and title partners!!!
Last Agent to Sell the Property
Keller Williams Realty Red Stick Partners License #0995681282 Listed on: 06/20/2016

Home Details
Home Type
- Single Family
Est. Annual Taxes
- $1,335
Year Built
- Built in 2016
Lot Details
- Lot Dimensions are 73x120
- Landscaped
- Level Lot
Home Design
- Traditional Architecture
- Brick Exterior Construction
- Slab Foundation
- Frame Construction
- Architectural Shingle Roof
- Vinyl Siding
- Stucco
Interior Spaces
- 1,461 Sq Ft Home
- 1-Story Property
- Ceiling height of 9 feet or more
- Ceiling Fan
- Mud Room
- Living Room
- Formal Dining Room
- Attic Access Panel
Kitchen
- Gas Oven
- Gas Cooktop
- <<microwave>>
- Dishwasher
- Kitchen Island
- Granite Countertops
- Disposal
Flooring
- Carpet
- Laminate
- Ceramic Tile
Bedrooms and Bathrooms
- 3 Bedrooms
- En-Suite Primary Bedroom
- 2 Full Bathrooms
Laundry
- Laundry Room
- Electric Dryer Hookup
Home Security
- Home Security System
- Fire and Smoke Detector
Parking
- 2 Car Attached Garage
- Garage Door Opener
Outdoor Features
- Covered patio or porch
- Exterior Lighting
Location
- Mineral Rights
Utilities
- Central Heating and Cooling System
- Cable TV Available
Community Details
- Built by Level Construction & Development, Llc
Ownership History
Purchase Details
Home Financials for this Owner
Home Financials are based on the most recent Mortgage that was taken out on this home.Similar Homes in Gonzales, LA
Home Values in the Area
Average Home Value in this Area
Purchase History
| Date | Type | Sale Price | Title Company |
|---|---|---|---|
| Deed | $187,900 | Partners Title |
Mortgage History
| Date | Status | Loan Amount | Loan Type |
|---|---|---|---|
| Open | $189,797 | New Conventional |
Property History
| Date | Event | Price | Change | Sq Ft Price |
|---|---|---|---|---|
| 06/25/2025 06/25/25 | For Sale | $255,000 | +35.7% | $175 / Sq Ft |
| 03/14/2017 03/14/17 | Sold | -- | -- | -- |
| 02/11/2017 02/11/17 | Pending | -- | -- | -- |
| 06/20/2016 06/20/16 | For Sale | $187,900 | -- | $129 / Sq Ft |
Tax History Compared to Growth
Tax History
| Year | Tax Paid | Tax Assessment Tax Assessment Total Assessment is a certain percentage of the fair market value that is determined by local assessors to be the total taxable value of land and additions on the property. | Land | Improvement |
|---|---|---|---|---|
| 2024 | $1,335 | $18,660 | $4,200 | $14,460 |
| 2023 | $1,139 | $16,910 | $4,200 | $12,710 |
| 2022 | $1,932 | $16,910 | $4,200 | $12,710 |
| 2021 | $1,932 | $16,910 | $4,200 | $12,710 |
| 2020 | $1,941 | $16,910 | $4,200 | $12,710 |
| 2019 | $1,951 | $16,910 | $4,200 | $12,710 |
| 2018 | $1,930 | $12,710 | $0 | $12,710 |
| 2017 | $1,930 | $12,710 | $0 | $12,710 |
Agents Affiliated with this Home
-
Jessica Huber

Seller's Agent in 2025
Jessica Huber
Keller Williams Realty-First Choice
(225) 283-5676
23 in this area
245 Total Sales
-
Jennifer Waguespack

Seller's Agent in 2017
Jennifer Waguespack
Keller Williams Realty Red Stick Partners
(225) 445-3274
30 in this area
987 Total Sales
-
Juli Jenkins

Buyer's Agent in 2017
Juli Jenkins
Keller Williams Realty-First Choice
(225) 931-5867
57 in this area
1,962 Total Sales
Map
Source: Greater Baton Rouge Association of REALTORS®
MLS Number: 2016009031
APN: 20035-420
- 1515 S Gonzales Trace Ave
- 1614 W Cocodrie Dr
- 1312 S Sky Ave
- 1138 Marlena Meadows Dr
- 1192 Marlena Meadows Dr
- 1282 W Amber St
- 1323 W Amber St
- 1392 W Amber St
- 1378 W Amber St
- 1340 W Amber St
- 1316 W Amber St
- 1308 W Amber St
- 917 Serene Swamp Dr
- 1033 W Worthey St
- 1208 W La Hwy 30
- 1211 S Lexington St
- 806 S Quiett Ave
- 40010 Farm Rd
- 11098 E Auster Ln
- 39519 Parkfair Dr
