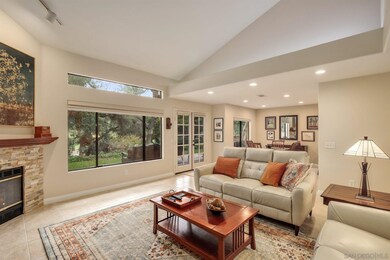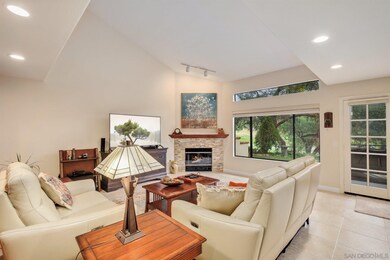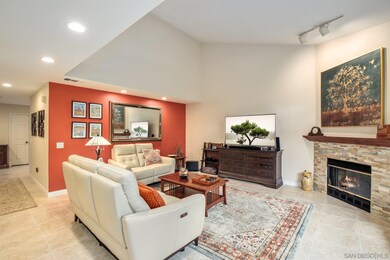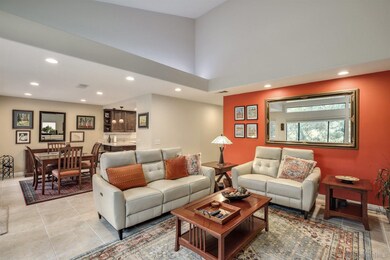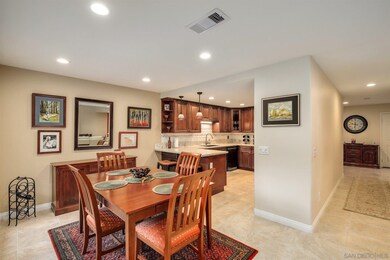
1718 Tecalote Dr Unit 13 Fallbrook, CA 92028
Highlights
- Golf Course Community
- 5.24 Acre Lot
- Community Pool
- Golf Course View
- Clubhouse
- Balcony
About This Home
As of October 2023Well maintained two-story home with an attached two-car garage located within the highly desirable community of Pala Mesa Greens in Fallbrook. This amazing property features neutral paint and trim, a cozy fireplace, central AC, and durable flooring throughout the main living areas of the home. Vaulted ceilings with large windows bask the home in an abundance of natural light. A beautifully appointed kitchen featuring sleek granite countertops with a custom tile backsplash, stainless steel appliances, recessed lighting, and rich espresso hued cabinetry with breakfast counter seating that opens to the dining area. There is a bedroom and a half bathroom on the main floor. The remaining bedrooms are upstairs including the spacious primary suite offering private balcony access, dual closets, and its own updated en-suite bathroom with dual sinks and a relaxing soaking tub. The other bathroom is a Junior Suite. Outdoor living has been extended to a charming brick patio to enjoy the greenspace and golf course views. The garage has been set up for 220V EV car charging. Unsurpassed community amenities including golf, a sparkling pool and spa, hiking and biking trails, and a clubhouse/rec. room. Just minutes away from great schools, shopping, dining, wineries, Interstate 15, plus so much more. Don’t let this opportunity pass you by!
Last Agent to Sell the Property
Markee Lashley
Redfin Corporation License #01906905 Listed on: 04/30/2021

Property Details
Home Type
- Condominium
Est. Annual Taxes
- $6,447
Year Built
- Built in 1990
HOA Fees
- $375 Monthly HOA Fees
Parking
- 2 Car Attached Garage
- Guest Parking
Property Views
- Golf Course
- Mountain
Home Design
- Concrete Roof
- Stucco Exterior
Interior Spaces
- 1,848 Sq Ft Home
- 2-Story Property
- Living Room with Fireplace
- Dining Area
Kitchen
- <<convectionOvenToken>>
- Gas Oven
- Six Burner Stove
- Gas Range
- Range Hood
- <<microwave>>
- Dishwasher
- Disposal
Flooring
- Carpet
- Laminate
- Tile
Bedrooms and Bathrooms
- 3 Bedrooms
Laundry
- Laundry in Garage
- Gas Dryer Hookup
Outdoor Features
- Gas Heated Pool
- Balcony
Utilities
- Cooling System Powered By Gas
- Vented Exhaust Fan
- Separate Water Meter
Additional Features
- Sprinklers on Timer
- Brick Fence
Listing and Financial Details
- Assessor Parcel Number 108-170-31-13
Community Details
Overview
- Association fees include common area maintenance
- 4 Units
- Pmg HOA, Phone Number (760) 295-8120
- Pala Mesa Greens Community
- Mountainous Community
- Planned Unit Development
Amenities
- Community Barbecue Grill
- Clubhouse
- Recreation Room
Recreation
- Golf Course Community
- Community Pool
- Community Spa
- Recreational Area
- Trails
Pet Policy
- Breed Restrictions
Ownership History
Purchase Details
Home Financials for this Owner
Home Financials are based on the most recent Mortgage that was taken out on this home.Purchase Details
Home Financials for this Owner
Home Financials are based on the most recent Mortgage that was taken out on this home.Purchase Details
Home Financials for this Owner
Home Financials are based on the most recent Mortgage that was taken out on this home.Purchase Details
Home Financials for this Owner
Home Financials are based on the most recent Mortgage that was taken out on this home.Purchase Details
Similar Homes in Fallbrook, CA
Home Values in the Area
Average Home Value in this Area
Purchase History
| Date | Type | Sale Price | Title Company |
|---|---|---|---|
| Grant Deed | $560,000 | First American Ttl San Diego | |
| Grant Deed | $390,000 | Ticor Title San Diego | |
| Interfamily Deed Transfer | -- | Fidelity National Title | |
| Interfamily Deed Transfer | -- | Fidelity National Title | |
| Interfamily Deed Transfer | -- | -- | |
| Deed | $210,900 | -- |
Mortgage History
| Date | Status | Loan Amount | Loan Type |
|---|---|---|---|
| Open | $572,880 | VA | |
| Previous Owner | $255,000 | New Conventional | |
| Previous Owner | $250,000 | New Conventional | |
| Previous Owner | $136,500 | New Conventional | |
| Previous Owner | $159,109 | Unknown | |
| Previous Owner | $153,750 | Unknown | |
| Previous Owner | $25,000 | Credit Line Revolving | |
| Previous Owner | $27,200 | Credit Line Revolving |
Property History
| Date | Event | Price | Change | Sq Ft Price |
|---|---|---|---|---|
| 10/23/2023 10/23/23 | Sold | $599,000 | 0.0% | $324 / Sq Ft |
| 09/15/2023 09/15/23 | Pending | -- | -- | -- |
| 09/05/2023 09/05/23 | Price Changed | $599,000 | -4.2% | $324 / Sq Ft |
| 08/11/2023 08/11/23 | For Sale | $625,000 | +4.3% | $338 / Sq Ft |
| 08/08/2023 08/08/23 | Off Market | $599,000 | -- | -- |
| 08/08/2023 08/08/23 | Pending | -- | -- | -- |
| 07/07/2023 07/07/23 | Price Changed | $625,000 | -3.8% | $338 / Sq Ft |
| 06/23/2023 06/23/23 | For Sale | $650,000 | +16.1% | $352 / Sq Ft |
| 06/14/2021 06/14/21 | Sold | $560,000 | +0.2% | $303 / Sq Ft |
| 05/05/2021 05/05/21 | Pending | -- | -- | -- |
| 04/30/2021 04/30/21 | For Sale | $559,000 | +43.3% | $302 / Sq Ft |
| 03/27/2017 03/27/17 | Sold | $390,000 | 0.0% | $211 / Sq Ft |
| 02/26/2017 02/26/17 | Pending | -- | -- | -- |
| 08/29/2016 08/29/16 | For Sale | $390,000 | -- | $211 / Sq Ft |
Tax History Compared to Growth
Tax History
| Year | Tax Paid | Tax Assessment Tax Assessment Total Assessment is a certain percentage of the fair market value that is determined by local assessors to be the total taxable value of land and additions on the property. | Land | Improvement |
|---|---|---|---|---|
| 2024 | $6,447 | $599,000 | $284,020 | $314,980 |
| 2023 | $6,195 | $582,622 | $276,254 | $306,368 |
| 2022 | $6,198 | $571,199 | $270,838 | $300,361 |
| 2021 | $4,414 | $418,155 | $198,271 | $219,884 |
| 2020 | $4,450 | $413,868 | $196,238 | $217,630 |
| 2019 | $4,364 | $405,754 | $192,391 | $213,363 |
| 2018 | $4,297 | $397,799 | $188,619 | $209,180 |
| 2017 | $3,466 | $321,318 | $152,355 | $168,963 |
| 2016 | $3,376 | $315,018 | $149,368 | $165,650 |
| 2015 | $3,316 | $310,287 | $147,125 | $163,162 |
| 2014 | $3,252 | $304,210 | $144,244 | $159,966 |
Agents Affiliated with this Home
-
Lee Arnold

Seller's Agent in 2023
Lee Arnold
Benchmark Properties
(760) 502-6263
14 in this area
132 Total Sales
-
N
Buyer's Agent in 2023
Nhat Nguyen
Valley Real Estate Services
-
Martha Michel

Buyer's Agent in 2023
Martha Michel
HomeSmart Realty West
(619) 232-1480
2 in this area
17 Total Sales
-
M
Seller's Agent in 2021
Markee Lashley
Redfin Corporation
-
Abby Elston

Seller's Agent in 2017
Abby Elston
Coldwell Banker Village Prop
(760) 715-2229
26 in this area
43 Total Sales
-
R
Buyer's Agent in 2017
Robert Bailey
Bailey Properties
Map
Source: San Diego MLS
MLS Number: 210011405
APN: 108-170-31-13
- 4018 Millagra Dr
- 4014 Millagra Dr
- 3909 Reche Rd Unit 202
- 3909 Reche Rd Unit 211
- 3909 Reche Rd Unit 52
- 3909 Reche Rd Unit 194
- 3909 Reche Rd Unit 195
- 3909 Reche Rd
- 3909 Reche Rd Unit 121
- 3909 Reche Rd Unit 60
- 4119 Oak Island Ln
- 1861 Fox Bridge Ct
- 1879 Fox Bridge Ct
- 1766 Pala Lake Dr
- 1731 Pala Lake Dr
- 1758 Pala Lake Dr
- 0 Vista Valle Camino Unit SW25153986
- 1409 Tecalote Dr
- 0 Ranger Rd Unit 250031633
- 466 Stewart Canyon Rd

