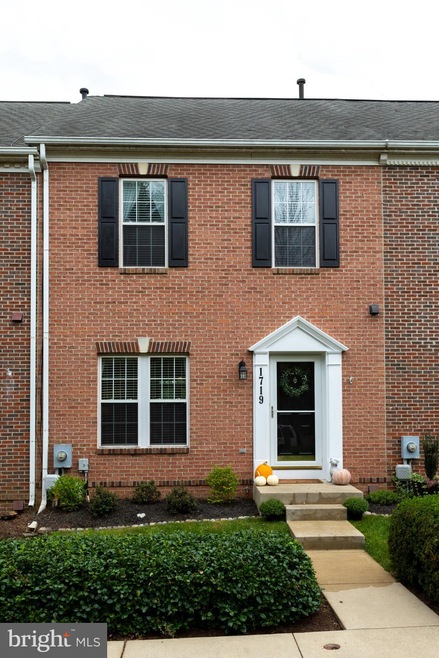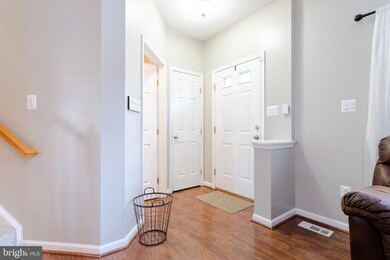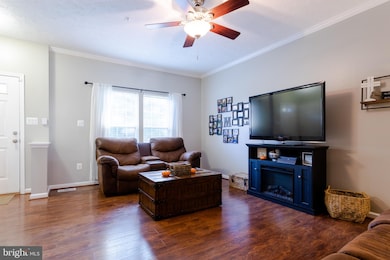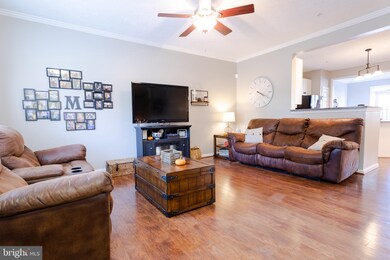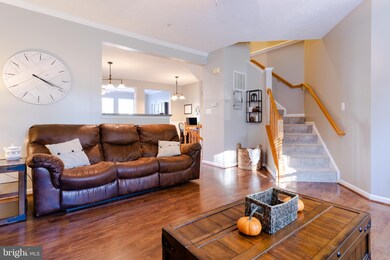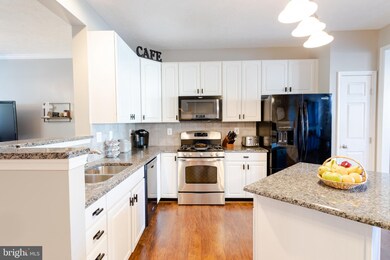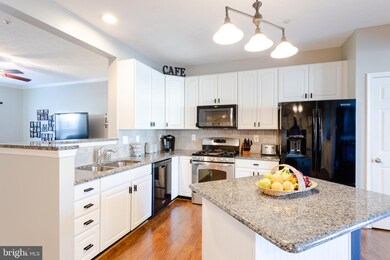
1719 Algonquin Rd Frederick, MD 21701
Wormans Mill NeighborhoodHighlights
- Open Floorplan
- Deck
- Transitional Architecture
- Walkersville High School Rated A-
- Vaulted Ceiling
- Wood Flooring
About This Home
As of December 2020Welcome home to this move-in ready townhome in sought after Dearbought! As you enter the main level you will notice the gorgeous new laminate wood flooring, fresh paint and 9 ft. tall ceilings. The main level features a half bath, open-concept living and dining, crown molding, chair railing, an island, granite counter tops, gas range, convection microwave and updated light fixtures. Sun-filled French doors off the rear of the main level take you to the freshly power washed and sealed deck, the lower part of the deck features custom lattice, lots of storage space and 2 A/C units! The newly power washed and sealed fence surrounds the ample grass area, a brick paved sidewalk, and large shed with lighting. Two parking spaces in the rear of the yard provide private parking directly on your own lot. The upper level of this home features a very spacious master bedroom with, newly updated custom master bathroom and enormous walk in closet. Finishing off the upper level are two additional bedrooms with laminate wood flooring and full bathroom with updated ceramic tile flooring and countertop. Lower level features a large living space, a full bathroom with shower, and laundry room with cabinets. There is an additional room on the lower level that could be used as the perfect work from home office. This home has been meticulously maintained and has fresh paint through out most of the home, freshly caulked windows, 2 A/C units, 2 furnaces, and programable thermostats that can operate the upper level separately from the rest of the house. Home is conveniently located, close to Wegmans, Lowes, Home Goods, Super Walmart, additional shopping and restaurants. Community pool and amenities included in the HOA fee and super close to vibrant downtown Frederick! All you have to do is move in!
Co-Listed By
Nicole Mayhew
Long & Foster Real Estate, Inc. License #5001687
Townhouse Details
Home Type
- Townhome
Est. Annual Taxes
- $4,509
Year Built
- Built in 1997
Lot Details
- 2,479 Sq Ft Lot
- Wood Fence
- Board Fence
- Sprinkler System
- Property is in very good condition
HOA Fees
- $72 Monthly HOA Fees
Home Design
- Transitional Architecture
- Brick Exterior Construction
- Vinyl Siding
Interior Spaces
- Property has 3 Levels
- Open Floorplan
- Chair Railings
- Crown Molding
- Wainscoting
- Vaulted Ceiling
- Ceiling Fan
- Recessed Lighting
- Window Treatments
- French Doors
- Family Room Off Kitchen
- Combination Kitchen and Dining Room
- Finished Basement
- Laundry in Basement
- Attic
Kitchen
- Breakfast Area or Nook
- Eat-In Kitchen
- Built-In Self-Cleaning Oven
- Gas Oven or Range
- <<builtInMicrowave>>
- Ice Maker
- Dishwasher
- Kitchen Island
- Upgraded Countertops
- Disposal
Flooring
- Wood
- Partially Carpeted
- Ceramic Tile
Bedrooms and Bathrooms
- 3 Bedrooms
- Walk-In Closet
- Soaking Tub
- <<tubWithShowerToken>>
Laundry
- Electric Dryer
- Washer
Home Security
Parking
- 2 Parking Spaces
- 2 Driveway Spaces
- Off-Street Parking
Outdoor Features
- Deck
- Exterior Lighting
- Shed
Schools
- Walkersville Elementary And Middle School
- Walkersville High School
Utilities
- Forced Air Heating and Cooling System
- Vented Exhaust Fan
- Programmable Thermostat
- 200+ Amp Service
- Natural Gas Water Heater
- Phone Available
- Cable TV Available
Additional Features
- More Than Two Accessible Exits
- Energy-Efficient Appliances
Listing and Financial Details
- Tax Lot 3
- Assessor Parcel Number 1102207273
Community Details
Overview
- Association fees include common area maintenance, lawn care front, lawn care rear, lawn maintenance, pool(s), reserve funds, snow removal
- The Management Group Associates HOA, Phone Number (301) 948-6666
- Monocacy Landing Community
- Dearbought Subdivision
Recreation
- Lap or Exercise Community Pool
Pet Policy
- No Pets Allowed
Security
- Storm Doors
- Carbon Monoxide Detectors
- Fire and Smoke Detector
- Fire Sprinkler System
Ownership History
Purchase Details
Home Financials for this Owner
Home Financials are based on the most recent Mortgage that was taken out on this home.Purchase Details
Home Financials for this Owner
Home Financials are based on the most recent Mortgage that was taken out on this home.Purchase Details
Purchase Details
Purchase Details
Purchase Details
Similar Homes in Frederick, MD
Home Values in the Area
Average Home Value in this Area
Purchase History
| Date | Type | Sale Price | Title Company |
|---|---|---|---|
| Deed | $325,000 | None Available | |
| Deed | $257,500 | Fidelity National Title Co | |
| Deed | $239,900 | -- | |
| Deed | $150,400 | -- | |
| Deed | -- | -- | |
| Deed | $137,035 | -- |
Mortgage History
| Date | Status | Loan Amount | Loan Type |
|---|---|---|---|
| Open | $291,000 | New Conventional | |
| Previous Owner | $252,835 | FHA | |
| Previous Owner | $50,000 | Unknown | |
| Previous Owner | $15,000 | Credit Line Revolving | |
| Previous Owner | $221,000 | Adjustable Rate Mortgage/ARM | |
| Closed | -- | No Value Available |
Property History
| Date | Event | Price | Change | Sq Ft Price |
|---|---|---|---|---|
| 12/14/2020 12/14/20 | Sold | $325,000 | +1.6% | $132 / Sq Ft |
| 11/05/2020 11/05/20 | Pending | -- | -- | -- |
| 11/02/2020 11/02/20 | For Sale | $320,000 | +24.3% | $130 / Sq Ft |
| 09/10/2015 09/10/15 | Sold | $257,500 | 0.0% | $101 / Sq Ft |
| 08/12/2015 08/12/15 | Pending | -- | -- | -- |
| 08/08/2015 08/08/15 | Price Changed | $257,500 | -0.9% | $101 / Sq Ft |
| 07/10/2015 07/10/15 | For Sale | $259,900 | -- | $102 / Sq Ft |
Tax History Compared to Growth
Tax History
| Year | Tax Paid | Tax Assessment Tax Assessment Total Assessment is a certain percentage of the fair market value that is determined by local assessors to be the total taxable value of land and additions on the property. | Land | Improvement |
|---|---|---|---|---|
| 2024 | $6,000 | $322,567 | $0 | $0 |
| 2023 | $5,314 | $293,433 | $0 | $0 |
| 2022 | $4,778 | $264,300 | $75,000 | $189,300 |
| 2021 | $4,552 | $255,967 | $0 | $0 |
| 2020 | $4,510 | $247,633 | $0 | $0 |
| 2019 | $4,319 | $239,300 | $67,000 | $172,300 |
| 2018 | $4,252 | $238,367 | $0 | $0 |
| 2017 | $4,258 | $239,300 | $0 | $0 |
| 2016 | $3,771 | $236,500 | $0 | $0 |
| 2015 | $3,771 | $227,367 | $0 | $0 |
| 2014 | $3,771 | $218,233 | $0 | $0 |
Agents Affiliated with this Home
-
Chris Thompson

Seller's Agent in 2020
Chris Thompson
RE/MAX
(301) 758-2679
7 in this area
125 Total Sales
-
N
Seller Co-Listing Agent in 2020
Nicole Mayhew
Long & Foster
-
Janney Marshall

Buyer's Agent in 2020
Janney Marshall
RE/MAX
(301) 514-1223
8 in this area
68 Total Sales
-
Dawn Long

Seller's Agent in 2015
Dawn Long
Samson Properties
(301) 788-4371
15 in this area
126 Total Sales
-
A
Buyer's Agent in 2015
Angela Lefevre
RE/MAX
Map
Source: Bright MLS
MLS Number: MDFR272972
APN: 02-207273
- 1708 Algonquin Rd
- 1724 Derrs Square E
- 1764 Algonquin Rd
- 1765 Algonquin Rd
- 1761 Wheyfield Dr
- 1726 Emory St
- 1743 Wheyfield Dr
- 1706 Emory St
- 1735 Wheyfield Dr
- 1791B Wheyfield Dr
- 1806 Wheyfield Dr
- 1813 Wheyfield Dr Unit 10-A
- 1721 Dearbought Dr
- 8011 Lighthouse Landing
- 8207 Blue Heron Dr Unit 1C
- 1461 Wheyfield Dr
- 1414 Bexley Ln
- 8200 Blue Heron Dr Unit NO2C
- 8010 Hollow Reed Ct
- 8241 Black Haw Ct
