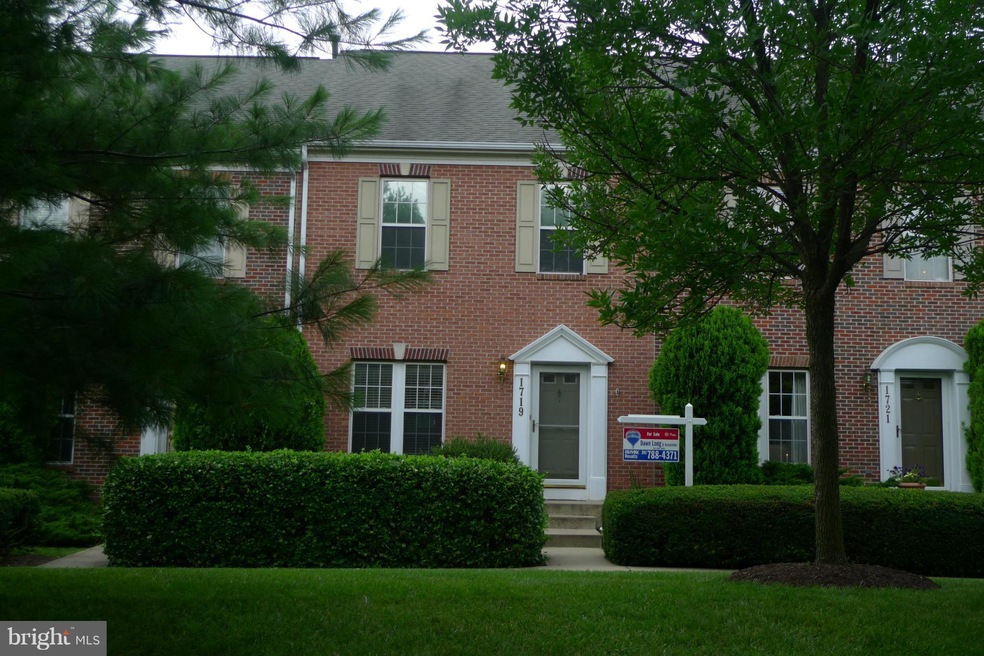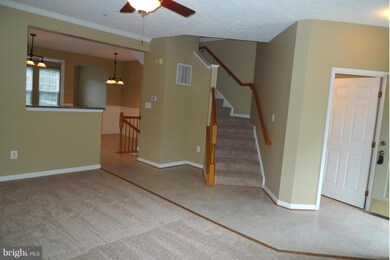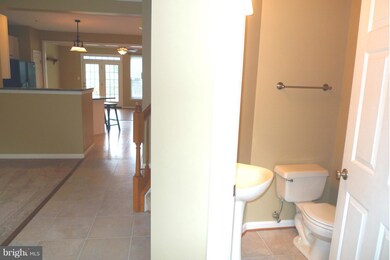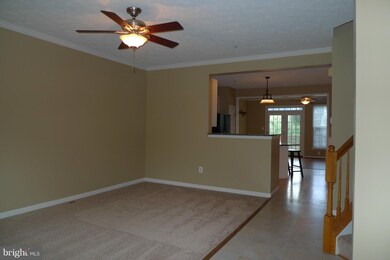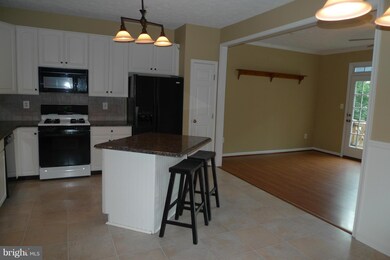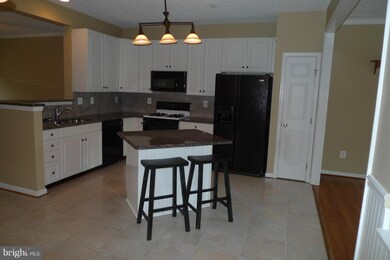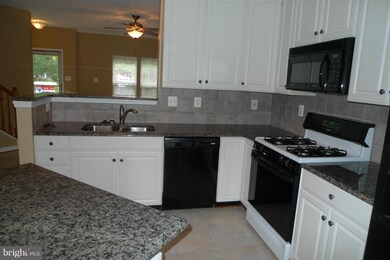
1719 Algonquin Rd Frederick, MD 21701
Wormans Mill NeighborhoodHighlights
- Colonial Architecture
- Deck
- Upgraded Countertops
- Walkersville High School Rated A-
- Sun or Florida Room
- Community Pool
About This Home
As of December 2020ONE OF THE LARGEST MODELS-FULL BUMP-OUT'S ON ALL 3 LEVELS. MAIN LVL W/SUNROOM, KITCHEN W/GRANITE. 9' CEILINGS. MBR W/LUXURY BATH. FULLY FINISHED LL W/FULL BATH & DEN IS A WONDERFUL OPEN SPACE. BRAND NEW HVAC 2013. MOST OF HOME FRESHLY PAINTED AND NEW CARPET ON MAIN & UPPER LEVEL JUST IN. 2 PARKING SPACES BEHIND HOME. FENCED YARD WITH DECK. COMMUNITY POOL & WALKERSVILLE SCHOOLS. CLOSE TO WEGMANS.
Last Buyer's Agent
Angela Lefevre
RE/MAX Town Center License #MRIS:111559
Townhouse Details
Home Type
- Townhome
Est. Annual Taxes
- $3,866
Year Built
- Built in 1997
Lot Details
- 2,479 Sq Ft Lot
- Two or More Common Walls
- Back Yard Fenced
- Property is in very good condition
HOA Fees
- $65 Monthly HOA Fees
Parking
- Off-Street Parking
Home Design
- Colonial Architecture
- Brick Front
Interior Spaces
- Property has 3 Levels
- Crown Molding
- Wainscoting
- Recessed Lighting
- Window Screens
- French Doors
- Six Panel Doors
- Den
- Sun or Florida Room
Kitchen
- Breakfast Area or Nook
- Gas Oven or Range
- <<microwave>>
- Ice Maker
- Dishwasher
- Kitchen Island
- Upgraded Countertops
- Disposal
Bedrooms and Bathrooms
- 3 Bedrooms
- 3.5 Bathrooms
Laundry
- Dryer
- Washer
Basement
- Basement Fills Entire Space Under The House
- Connecting Stairway
- Sump Pump
- Basement with some natural light
Home Security
Outdoor Features
- Deck
Schools
- Walkersville Elementary And Middle School
- Walkersville High School
Utilities
- Forced Air Heating and Cooling System
- Natural Gas Water Heater
Listing and Financial Details
- Tax Lot 3
- Assessor Parcel Number 1102207273
Community Details
Overview
- Association fees include lawn care front, lawn care rear
- Monocacy Landing Community
- Monocacy Landing Subdivision
Recreation
- Tennis Courts
- Community Playground
- Community Pool
- Pool Membership Available
- Jogging Path
Security
- Storm Doors
Ownership History
Purchase Details
Home Financials for this Owner
Home Financials are based on the most recent Mortgage that was taken out on this home.Purchase Details
Home Financials for this Owner
Home Financials are based on the most recent Mortgage that was taken out on this home.Purchase Details
Purchase Details
Purchase Details
Purchase Details
Similar Homes in Frederick, MD
Home Values in the Area
Average Home Value in this Area
Purchase History
| Date | Type | Sale Price | Title Company |
|---|---|---|---|
| Deed | $325,000 | None Available | |
| Deed | $257,500 | Fidelity National Title Co | |
| Deed | $239,900 | -- | |
| Deed | $150,400 | -- | |
| Deed | -- | -- | |
| Deed | $137,035 | -- |
Mortgage History
| Date | Status | Loan Amount | Loan Type |
|---|---|---|---|
| Open | $291,000 | New Conventional | |
| Previous Owner | $252,835 | FHA | |
| Previous Owner | $50,000 | Unknown | |
| Previous Owner | $15,000 | Credit Line Revolving | |
| Previous Owner | $221,000 | Adjustable Rate Mortgage/ARM | |
| Closed | -- | No Value Available |
Property History
| Date | Event | Price | Change | Sq Ft Price |
|---|---|---|---|---|
| 12/14/2020 12/14/20 | Sold | $325,000 | +1.6% | $132 / Sq Ft |
| 11/05/2020 11/05/20 | Pending | -- | -- | -- |
| 11/02/2020 11/02/20 | For Sale | $320,000 | +24.3% | $130 / Sq Ft |
| 09/10/2015 09/10/15 | Sold | $257,500 | 0.0% | $101 / Sq Ft |
| 08/12/2015 08/12/15 | Pending | -- | -- | -- |
| 08/08/2015 08/08/15 | Price Changed | $257,500 | -0.9% | $101 / Sq Ft |
| 07/10/2015 07/10/15 | For Sale | $259,900 | -- | $102 / Sq Ft |
Tax History Compared to Growth
Tax History
| Year | Tax Paid | Tax Assessment Tax Assessment Total Assessment is a certain percentage of the fair market value that is determined by local assessors to be the total taxable value of land and additions on the property. | Land | Improvement |
|---|---|---|---|---|
| 2024 | $6,000 | $322,567 | $0 | $0 |
| 2023 | $5,314 | $293,433 | $0 | $0 |
| 2022 | $4,778 | $264,300 | $75,000 | $189,300 |
| 2021 | $4,552 | $255,967 | $0 | $0 |
| 2020 | $4,510 | $247,633 | $0 | $0 |
| 2019 | $4,319 | $239,300 | $67,000 | $172,300 |
| 2018 | $4,252 | $238,367 | $0 | $0 |
| 2017 | $4,258 | $239,300 | $0 | $0 |
| 2016 | $3,771 | $236,500 | $0 | $0 |
| 2015 | $3,771 | $227,367 | $0 | $0 |
| 2014 | $3,771 | $218,233 | $0 | $0 |
Agents Affiliated with this Home
-
Chris Thompson

Seller's Agent in 2020
Chris Thompson
RE/MAX
(301) 758-2679
7 in this area
125 Total Sales
-
N
Seller Co-Listing Agent in 2020
Nicole Mayhew
Long & Foster
-
Janney Marshall

Buyer's Agent in 2020
Janney Marshall
RE/MAX
(301) 514-1223
8 in this area
69 Total Sales
-
Dawn Long

Seller's Agent in 2015
Dawn Long
Samson Properties
(301) 788-4371
15 in this area
124 Total Sales
-
A
Buyer's Agent in 2015
Angela Lefevre
RE/MAX
Map
Source: Bright MLS
MLS Number: 1001189217
APN: 02-207273
- 1708 Algonquin Rd
- 1724 Derrs Square E
- 1764 Algonquin Rd
- 1765 Algonquin Rd
- 1761 Wheyfield Dr
- 1726 Emory St
- 1743 Wheyfield Dr
- 1706 Emory St
- 1735 Wheyfield Dr
- 1791B Wheyfield Dr
- 1806 Wheyfield Dr
- 1813 Wheyfield Dr Unit 10-A
- 1721 Dearbought Dr
- 8011 Lighthouse Landing
- 8207 Blue Heron Dr Unit 1C
- 1461 Wheyfield Dr
- 1414 Bexley Ln
- 8200 Blue Heron Dr Unit NO2C
- 8010 Hollow Reed Ct
- 8241 Black Haw Ct
