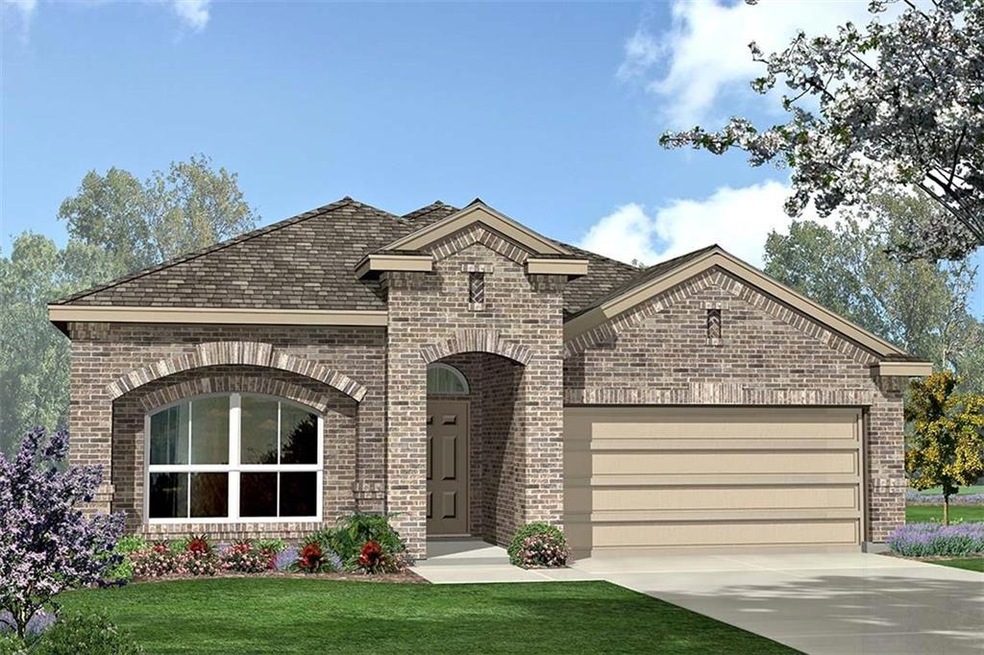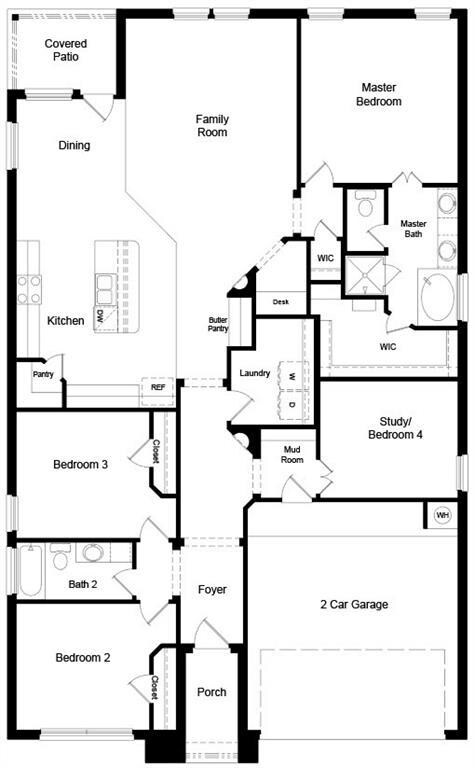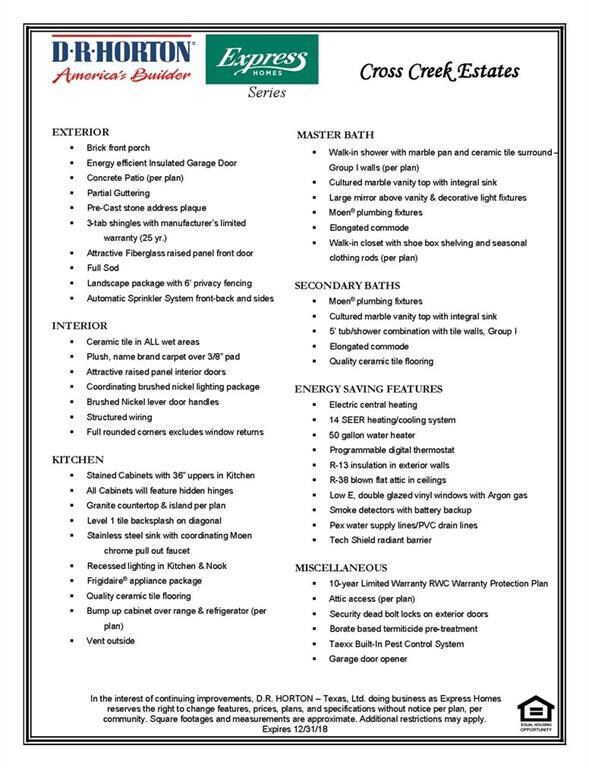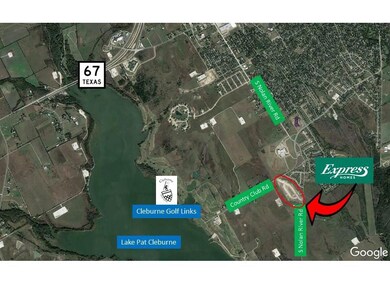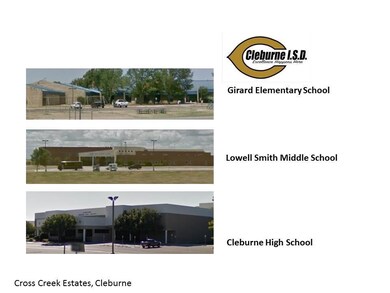
1719 Cross Creek Ln Cleburne, TX 76033
Highlights
- Newly Remodeled
- Covered patio or porch
- Interior Lot
- Traditional Architecture
- 2 Car Attached Garage
- Ceramic Tile Flooring
About This Home
As of July 2019Beautiful 3-2-2 Express Home by D.R. Horton* The Boone Floor plan Elev C*Spacious open Kitchen, Dining & Living.*Kitchen Granite Counter tops with Island, Breakfast Bar, Frigidaire Appliances, Stained Cabinets & Stainless Steel Sink* Private Owner's Suite, double sink vanity, Garden Tub, separate Shower & Walk-in Closet* 2 generous sized secondary Bedrooms* Ceramic Tiled wet areas* Full sprinkler system & full privacy wood fence* Energy Efficient Radiant Barrier, R-38 Attic Insulation, Low E Windows, Ceiling Fans & More!*Within walking distance of the Cleburne Golf Course and Lake Cleburne, and only minutes from numerous parks offering hiking, camping, fishing & swimming. *Estimated Completion February 2018
Last Agent to Sell the Property
Century 21 Mike Bowman, Inc. License #0587403 Listed on: 01/22/2018

Home Details
Home Type
- Single Family
Est. Annual Taxes
- $6,938
Year Built
- Built in 2018 | Newly Remodeled
Lot Details
- 6,970 Sq Ft Lot
- Wood Fence
- Landscaped
- Interior Lot
- Sprinkler System
- Few Trees
HOA Fees
- $25 Monthly HOA Fees
Parking
- 2 Car Attached Garage
- Front Facing Garage
Home Design
- Traditional Architecture
- Brick Exterior Construction
- Slab Foundation
- Frame Construction
- Composition Roof
Interior Spaces
- 2,035 Sq Ft Home
- 1-Story Property
- Decorative Lighting
- <<energyStarQualifiedWindowsToken>>
- Prewired Security
Kitchen
- Electric Range
- <<microwave>>
- Plumbed For Ice Maker
- Dishwasher
- Disposal
Flooring
- Carpet
- Ceramic Tile
Bedrooms and Bathrooms
- 3 Bedrooms
- 2 Full Bathrooms
Laundry
- Full Size Washer or Dryer
- Washer and Electric Dryer Hookup
Eco-Friendly Details
- Energy-Efficient HVAC
- Energy-Efficient Insulation
- Energy-Efficient Thermostat
Outdoor Features
- Covered patio or porch
- Rain Gutters
Schools
- Gerard Elementary School
- Lowell Smith Middle School
- Cleburne High School
Utilities
- Central Heating and Cooling System
- Underground Utilities
- Electric Water Heater
- High Speed Internet
Community Details
- Association fees include maintenance structure, management fees
- Tbd & Buyer To Verify HOA
- Cross Creek Estates Sect 2 Subdivision
- Mandatory home owners association
Listing and Financial Details
- Legal Lot and Block 07 / 06
- Assessor Parcel Number 126372006070
Ownership History
Purchase Details
Purchase Details
Home Financials for this Owner
Home Financials are based on the most recent Mortgage that was taken out on this home.Purchase Details
Home Financials for this Owner
Home Financials are based on the most recent Mortgage that was taken out on this home.Purchase Details
Similar Homes in Cleburne, TX
Home Values in the Area
Average Home Value in this Area
Purchase History
| Date | Type | Sale Price | Title Company |
|---|---|---|---|
| Warranty Deed | -- | Providence Title Co | |
| Vendors Lien | -- | Providence Title Co | |
| Vendors Lien | -- | None Available | |
| Trustee Deed | $102,299 | None Available |
Mortgage History
| Date | Status | Loan Amount | Loan Type |
|---|---|---|---|
| Previous Owner | $157,200 | New Conventional | |
| Previous Owner | $165,200 | New Conventional | |
| Previous Owner | $54,130 | New Conventional |
Property History
| Date | Event | Price | Change | Sq Ft Price |
|---|---|---|---|---|
| 07/18/2025 07/18/25 | For Sale | $340,000 | +39.9% | $167 / Sq Ft |
| 07/09/2019 07/09/19 | Sold | -- | -- | -- |
| 06/12/2019 06/12/19 | Pending | -- | -- | -- |
| 05/21/2019 05/21/19 | For Sale | $243,000 | +20.3% | $119 / Sq Ft |
| 04/09/2018 04/09/18 | Sold | -- | -- | -- |
| 02/21/2018 02/21/18 | Pending | -- | -- | -- |
| 01/22/2018 01/22/18 | For Sale | $201,990 | -- | $99 / Sq Ft |
Tax History Compared to Growth
Tax History
| Year | Tax Paid | Tax Assessment Tax Assessment Total Assessment is a certain percentage of the fair market value that is determined by local assessors to be the total taxable value of land and additions on the property. | Land | Improvement |
|---|---|---|---|---|
| 2024 | $6,938 | $311,172 | $0 | $0 |
| 2023 | $4,882 | $330,748 | $67,000 | $263,748 |
| 2022 | $6,436 | $279,767 | $53,000 | $226,767 |
| 2021 | $6,100 | $233,788 | $48,250 | $185,538 |
| 2020 | $6,111 | $220,538 | $35,000 | $185,538 |
| 2019 | $6,313 | $213,666 | $35,000 | $178,666 |
| 2018 | $3,961 | $133,985 | $25,000 | $108,985 |
| 2017 | $66 | $2,250 | $2,250 | $0 |
| 2016 | $53 | $1,800 | $1,800 | $0 |
| 2015 | $48 | $1,800 | $1,800 | $0 |
| 2014 | $48 | $1,800 | $1,800 | $0 |
Agents Affiliated with this Home
-
Jennifer Quinones
J
Seller's Agent in 2025
Jennifer Quinones
Keller Williams Realty
(214) 815-5767
73 Total Sales
-
Juan Quinones

Seller Co-Listing Agent in 2025
Juan Quinones
Keller Williams Realty
(512) 744-8787
85 Total Sales
-
Cindy Metcalf

Seller's Agent in 2019
Cindy Metcalf
Wethington Agency
(817) 319-1196
62 Total Sales
-
J
Buyer's Agent in 2019
Joe Potts
JPAR Willow Park
-
Carol Holloway Stoneham

Seller's Agent in 2018
Carol Holloway Stoneham
Century 21 Mike Bowman, Inc.
(817) 657-5923
1,419 Total Sales
Map
Source: North Texas Real Estate Information Systems (NTREIS)
MLS Number: 13761685
APN: 126-3720-06070
- 1721 Cross Creek Ln
- 1714 Cross Creek Ln
- 1717 Lakeway Dr
- 1709 Riverway Dr
- 1610 Wordsworth Dr
- 1908 Albany Ln
- 1601 Browning Ln
- 1505 Hyde Park Blvd
- 1302 Dublin Dr
- 1404 Hyde Park Blvd
- 1214 Burlingame Dr
- 1612 Twin Oaks Dr
- 1216 Pacifica Trail
- 1217 Sausalito Trail
- 1617 Hawthorne St
- 1208 Tiburon Trail
- 1501 Leaning Oak Ln
- 1520 Bent Creek Dr
- 1111 Burlingame Dr
- 1111 Sausalito Trail
