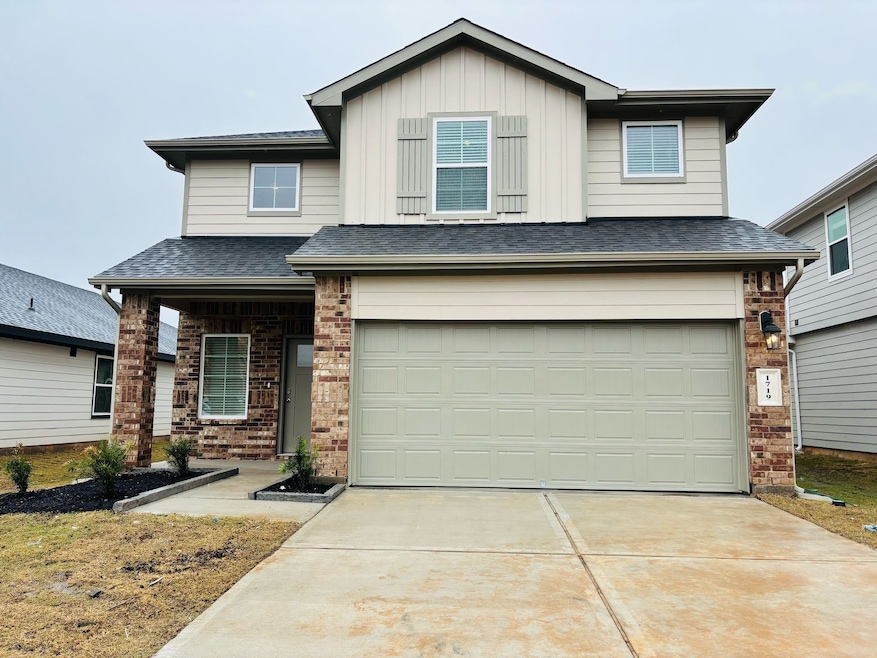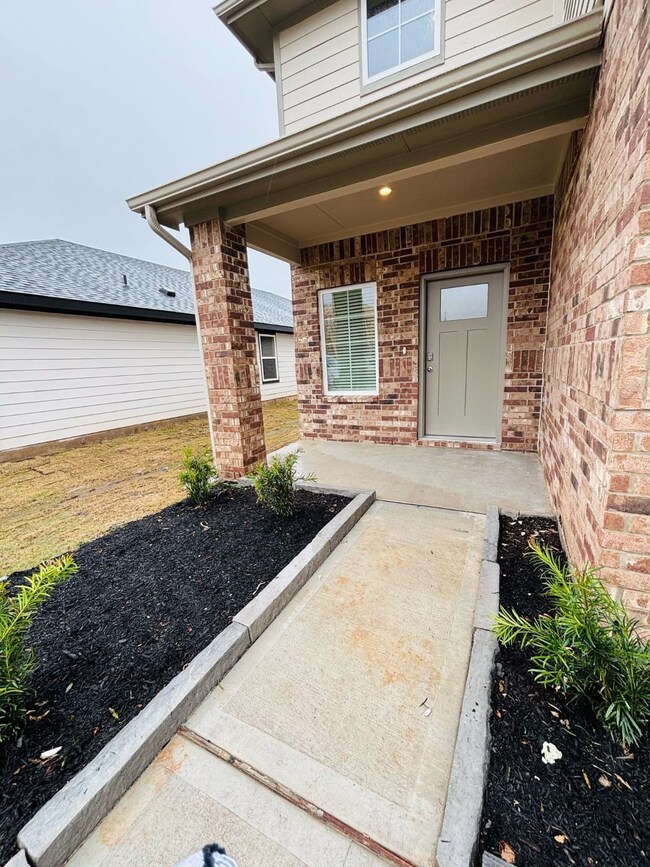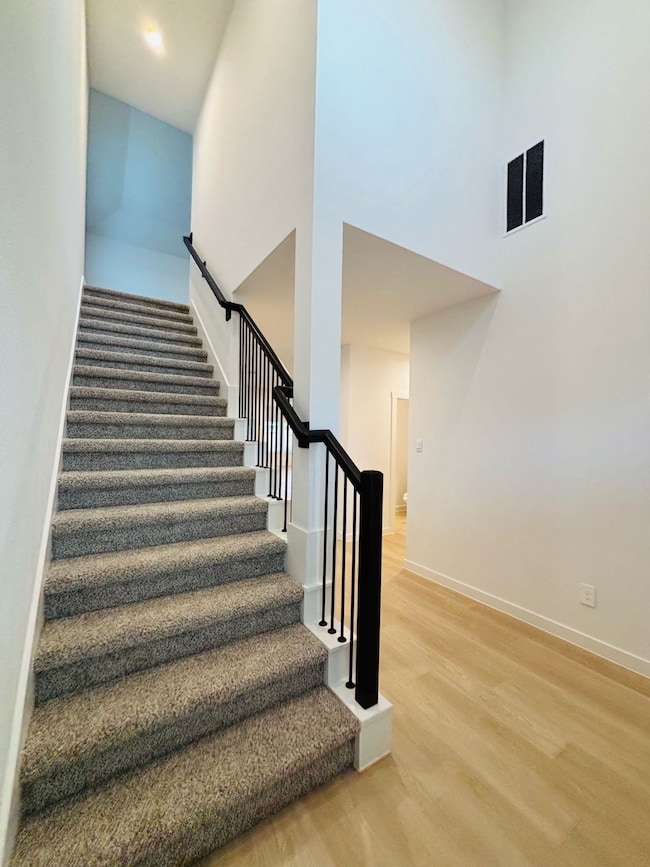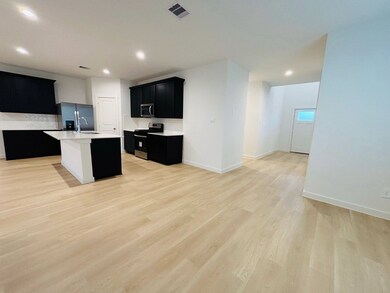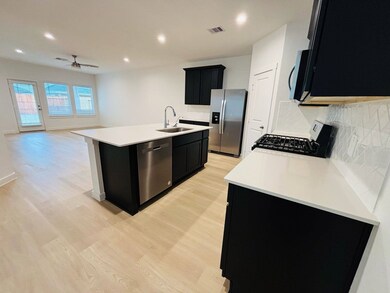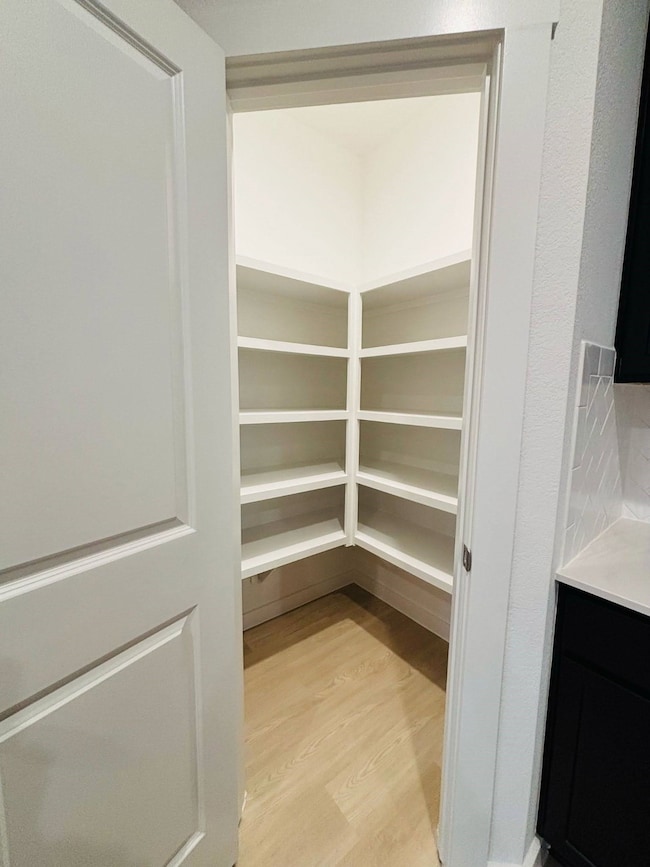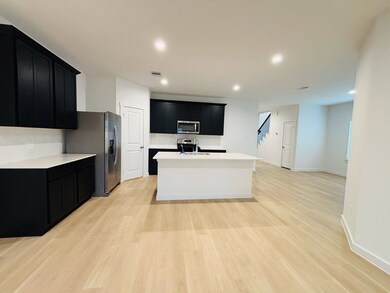1719 Mazzini Dr Richmond, TX 77406
Highlights
- New Construction
- Traditional Architecture
- Game Room
- Bentley Elementary School Rated A
- High Ceiling
- Community Pool
About This Home
Welcome to this 4-bedroom, 2.5-bathroom home for lease in the sought-after Sorrento community! This two-story residence offers modern finishes, a functional layout, and ample living space.
A covered front porch leads to a spacious foyer with a storage closet. The open-concept kitchen, dining, and family room create a bright, inviting atmosphere. The kitchen boasts a large island, corner pantry, and ample cabinet space, while the family room opens to a covered patio.
The primary suite, located on the main floor, features an en-suite bathroom with a walk-in shower and generous closet. Upstairs, you'll find a spacious game room, ideal for a second living area, playroom, or home office. Three secondary bedrooms—each with its own walk-in closet—share a well-appointed full bathroom.
Additional highlights include a two-car garage and a prime location near shopping, dining, and major highways.
Don’t miss out! Contact us today to schedule a showing.
Home Details
Home Type
- Single Family
Year Built
- Built in 2025 | New Construction
Lot Details
- 5,753 Sq Ft Lot
- Back Yard Fenced
Parking
- 2 Car Attached Garage
- Garage Door Opener
Home Design
- Traditional Architecture
- Radiant Barrier
Interior Spaces
- 2,322 Sq Ft Home
- 2-Story Property
- High Ceiling
- Ceiling Fan
- Formal Entry
- Family Room Off Kitchen
- Living Room
- Game Room
- Utility Room
- Fire and Smoke Detector
Kitchen
- Breakfast Bar
- Walk-In Pantry
- <<convectionOvenToken>>
- Gas Range
- <<microwave>>
- Dishwasher
- Kitchen Island
- Disposal
Flooring
- Carpet
- Vinyl
Bedrooms and Bathrooms
- 4 Bedrooms
- En-Suite Primary Bedroom
- Double Vanity
- <<tubWithShowerToken>>
Laundry
- Dryer
- Washer
Eco-Friendly Details
- ENERGY STAR Qualified Appliances
- Energy-Efficient Lighting
- Energy-Efficient Insulation
- Energy-Efficient Thermostat
Schools
- Bentley Elementary School
- Briscoe Junior High School
- Foster High School
Utilities
- Central Heating and Cooling System
- Heating System Uses Gas
- Programmable Thermostat
- Tankless Water Heater
Listing and Financial Details
- Property Available on 7/8/25
- Long Term Lease
Community Details
Overview
- Sorrento Subdivision
Recreation
- Community Pool
- Park
- Trails
Pet Policy
- Call for details about the types of pets allowed
- Pet Deposit Required
Map
Source: Houston Association of REALTORS®
MLS Number: 64155187
- 1715 Stelvio Pass Dr
- 1719 Stelvio Pass Dr
- 1703 Battisti Dr
- 7839 Cavour Dr
- 7843 Cavour Dr
- 1619 Stelvio Pass Dr
- 7903 Cavour Dr
- 7807 Cavour Dr
- 1703 Stelvio Pass Dr
- 1610 Stelvio Pass Dr
- 1607 Stelvio Pass Dr
- 1703 Portorosso Dr
- 1603 Stelvio Pass Dr
- 7931 Cavour Dr
- 8011 Marconi Corsco Dr
- 8027 Marconi Corsco Dr
- 7927 Cavour Dr
- 7935 Cavour Dr
- 1603 Portorosso Dr
- 1714 Portorosso Dr
- 1711 Portorosso Dr
- 1223 Via Sacra Dr
- 1210 Via Del Corso Ln
- 1219 Ricasoli Dr
- 111 Shining Succulent Dr
- 203 Shining Succulent Dr
- 131 Bright Vly Way
- 4931 Gazelle Leap Ln
- 6634 Elks Trace
- 4826 Hickory Deer Ln
- 9710 Autumn River Ln
- 26322 Stonedale View Dr
- 26046 Quiet Field Ct
- 22014 Lesley Grove Ln
- 26030 Drover Sky Ct
- 26047 Steele Flower Dr
- 10430 Talitha Trail
- 25922 Horizon Star Ln
- 10439 Shining Dawn Way
- 10514 Rigel Ridge Way
