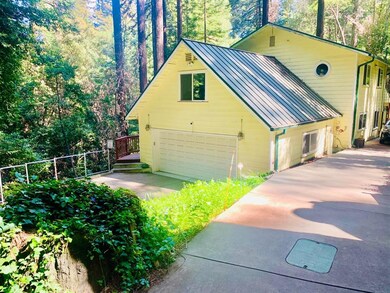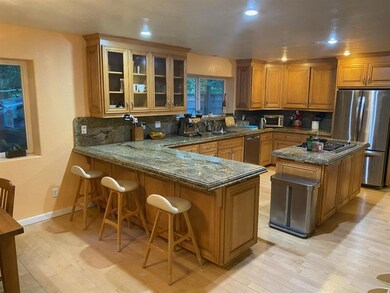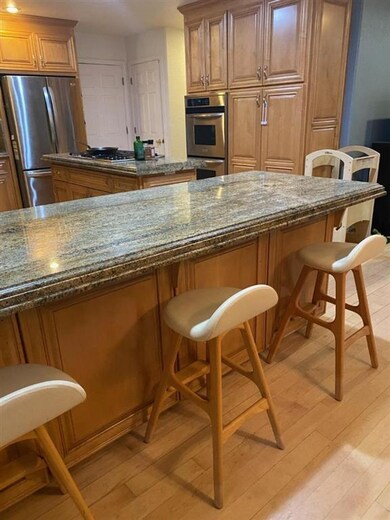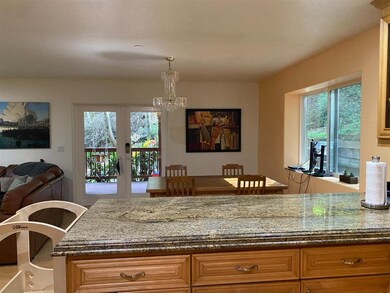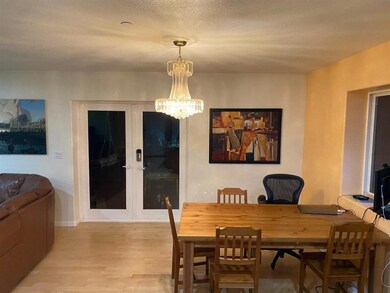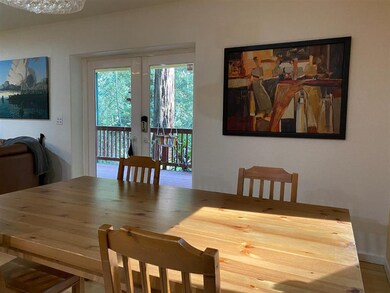
17190 Laurel Rd Los Gatos, CA 95033
Highlights
- Primary Bedroom Suite
- Custom Home
- Forest View
- Vine Hill Elementary School Rated A-
- Wood Burning Stove
- Wood Flooring
About This Home
As of June 2021You will love this Magical Setting! 17 yr new Well Constructed Eco Green built home. Once the bustling Logging town of Laurel, with the historic train tunnel still standing.3 roads to access this property & home is located .5 miles from HWY17.The gorgeous Chef's kitchen is the heart of the home.Featuring granite,stainless appliances&maple floors throughout.French doors off of the living area invite the outdoors in while welcoming flow of living space for friends and family to gather.The spacious master ensuite is upstairs with private veranda overlooking the beautiful redwood setting. Bonus office space above 2car oversized garage w/comcast wifi. The unique insulation of concrete forms welcome care-free living and efficiency.Easy access to outdoor living spaces. Hiking/biking trails abound from your front door. Served by Award winning Scotts Valley schools. Easy access to LG, Scotts Valley and Santa Cruz beaches. One thing for certain, this is the best value in the area! A HIDDEN GEM!
Last Agent to Sell the Property
California Real Estate License #01230974 Listed on: 04/10/2021
Last Buyer's Agent
Danielle Scott
Donner Land & Homes, Inc. License #02009126

Home Details
Home Type
- Single Family
Est. Annual Taxes
- $11,701
Year Built
- 2004
Parking
- 2 Car Garage
Property Views
- Forest
- Park or Greenbelt
Home Design
- Custom Home
- Pillar, Post or Pier Foundation
- Metal Roof
Interior Spaces
- 1,800 Sq Ft Home
- 2-Story Property
- Wood Burning Stove
- Wood Burning Fireplace
- Living Room with Fireplace
- Combination Dining and Living Room
- Den
- Bonus Room
- Wood Flooring
Kitchen
- Open to Family Room
- Breakfast Bar
- Gas Oven
- Gas Cooktop
- <<microwave>>
- Dishwasher
- Kitchen Island
- Granite Countertops
- Disposal
Bedrooms and Bathrooms
- 3 Bedrooms
- Primary Bedroom Suite
- Bathroom on Main Level
- Bathtub
Laundry
- Laundry in Garage
- Washer and Dryer
Utilities
- Forced Air Heating System
- Propane
- Well
- Septic Tank
Additional Features
- Energy-Efficient Insulation
- 2.02 Acre Lot
Ownership History
Purchase Details
Home Financials for this Owner
Home Financials are based on the most recent Mortgage that was taken out on this home.Purchase Details
Home Financials for this Owner
Home Financials are based on the most recent Mortgage that was taken out on this home.Purchase Details
Purchase Details
Home Financials for this Owner
Home Financials are based on the most recent Mortgage that was taken out on this home.Purchase Details
Home Financials for this Owner
Home Financials are based on the most recent Mortgage that was taken out on this home.Purchase Details
Home Financials for this Owner
Home Financials are based on the most recent Mortgage that was taken out on this home.Purchase Details
Similar Homes in Los Gatos, CA
Home Values in the Area
Average Home Value in this Area
Purchase History
| Date | Type | Sale Price | Title Company |
|---|---|---|---|
| Grant Deed | $949,000 | Old Republic Title Company | |
| Grant Deed | $806,000 | Old Republic Title Company | |
| Interfamily Deed Transfer | -- | None Available | |
| Grant Deed | $510,000 | Old Republic Title Company | |
| Grant Deed | $659,000 | Multiple | |
| Interfamily Deed Transfer | -- | Santa Cruz Title Company | |
| Grant Deed | $65,000 | Old Republic Title Company |
Mortgage History
| Date | Status | Loan Amount | Loan Type |
|---|---|---|---|
| Open | $822,000 | New Conventional | |
| Previous Owner | $644,800 | New Conventional | |
| Previous Owner | $408,000 | New Conventional | |
| Previous Owner | $250,000 | Credit Line Revolving | |
| Previous Owner | $535,000 | Unknown | |
| Previous Owner | $527,200 | New Conventional | |
| Previous Owner | $340,000 | Construction |
Property History
| Date | Event | Price | Change | Sq Ft Price |
|---|---|---|---|---|
| 06/01/2021 06/01/21 | Sold | $949,000 | 0.0% | $527 / Sq Ft |
| 04/28/2021 04/28/21 | Pending | -- | -- | -- |
| 04/25/2021 04/25/21 | Price Changed | $949,000 | -4.0% | $527 / Sq Ft |
| 04/10/2021 04/10/21 | For Sale | $989,000 | +22.7% | $549 / Sq Ft |
| 12/04/2017 12/04/17 | Sold | $806,000 | +0.9% | $448 / Sq Ft |
| 11/07/2017 11/07/17 | Pending | -- | -- | -- |
| 10/23/2017 10/23/17 | For Sale | $799,000 | -- | $444 / Sq Ft |
Tax History Compared to Growth
Tax History
| Year | Tax Paid | Tax Assessment Tax Assessment Total Assessment is a certain percentage of the fair market value that is determined by local assessors to be the total taxable value of land and additions on the property. | Land | Improvement |
|---|---|---|---|---|
| 2023 | $11,701 | $987,339 | $622,159 | $365,180 |
| 2022 | $11,505 | $967,980 | $609,960 | $358,020 |
| 2021 | $10,067 | $847,250 | $531,896 | $315,354 |
| 2020 | $9,988 | $838,562 | $526,442 | $312,120 |
| 2019 | $9,674 | $822,120 | $516,120 | $306,000 |
| 2018 | $9,238 | $806,000 | $506,000 | $300,000 |
| 2017 | $6,641 | $551,952 | $275,976 | $275,976 |
| 2016 | $6,386 | $541,130 | $270,565 | $270,565 |
| 2015 | $6,394 | $533,002 | $266,501 | $266,501 |
| 2014 | $6,145 | $522,562 | $261,281 | $261,281 |
Agents Affiliated with this Home
-
Jeanette Macdonald

Seller's Agent in 2021
Jeanette Macdonald
California Real Estate
(408) 348-1915
16 Total Sales
-
D
Buyer's Agent in 2021
Danielle Scott
Donner Land & Homes, Inc.
-
Jeff Eisenbaum

Buyer's Agent in 2017
Jeff Eisenbaum
Coldwell Banker Realty
(408) 219-1263
14 Total Sales
Map
Source: MLSListings
MLS Number: ML81837845
APN: 095-062-11-000
- 24705 Spanish Oaks
- 945 Eagle Rd
- 18460 Circle Dr
- 0 Glenwood Dr
- 0000 Main Blvd
- 24101 Schulties Rd
- 16770 Redwood Lodge Rd
- 16306 Redwood Lodge Rd
- 505 Glenwood Cutoff
- 24124 Schulties Rd
- 4275 Glenwood Dr
- 24140 Schulties Rd
- 135 Sugar Valley Rd
- 16089 Redwood Lodge Rd
- 0 Sunset View Rd Unit 425010991
- 24101 Mountain Charlie Rd
- 245 Northridge Dr
- 26000 Pierce Rd
- 14430 Old Japanese Rd
- 26145 Pierce Rd

