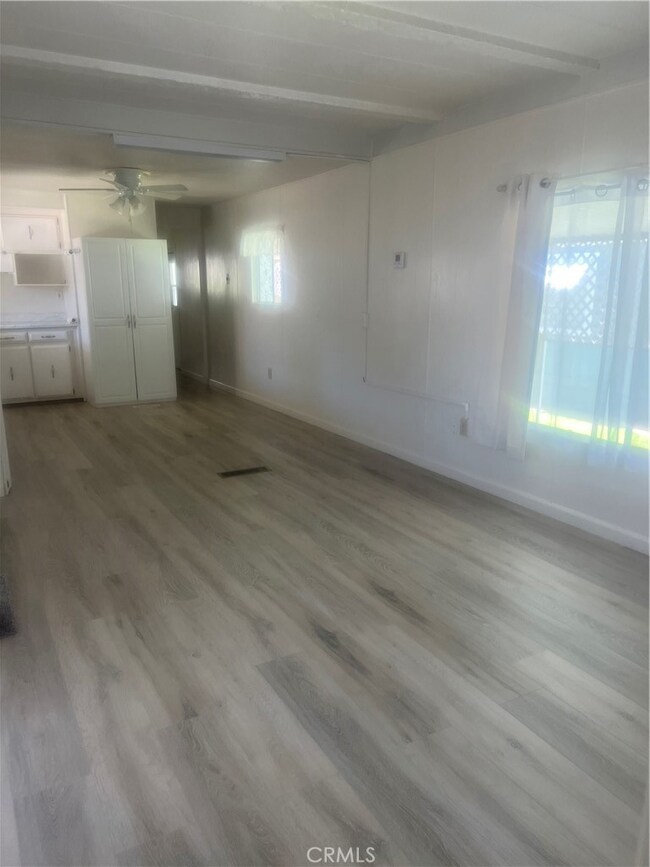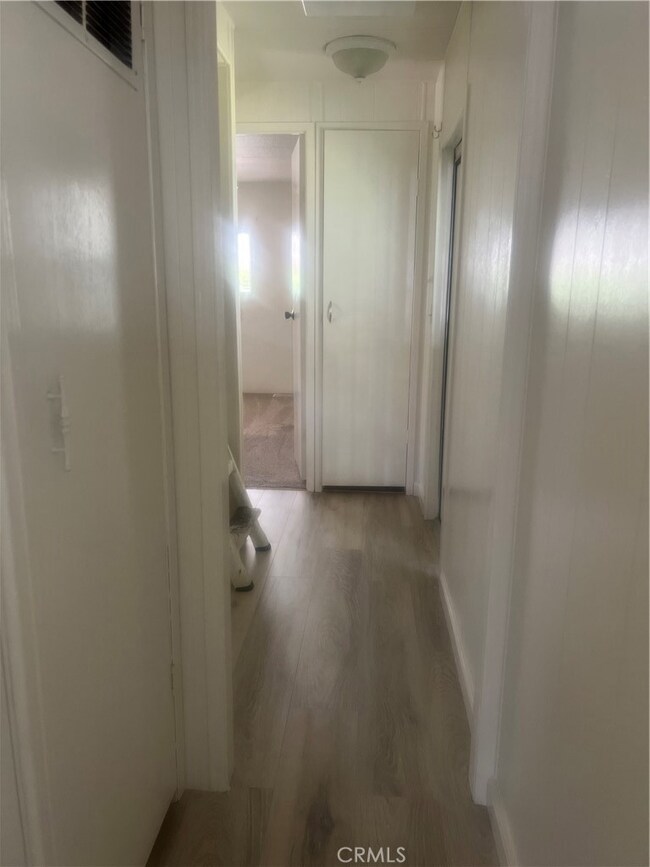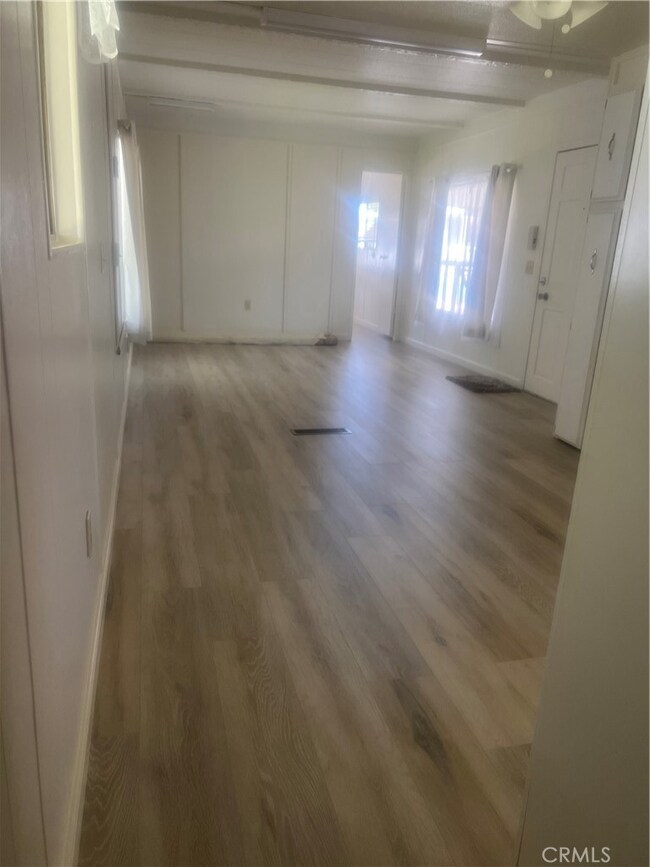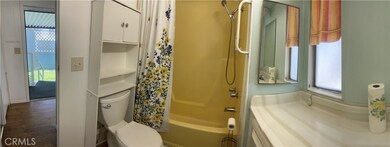
172 Casa Grande Dr Red Bluff, CA 96080
Highlights
- In Ground Pool
- Senior Community
- Private Yard
- Fishing
- Property is near a clubhouse
- No HOA
About This Home
As of September 2023Welcome to the charming Rio Vista Estates, a delightful senior living community nestled in the heart of Red Bluff, California. We are excited to present to you a cozy and inviting 2-bedroom, 2-bath mobile home that offers all the comforts you desire in your golden years. One of its standout features is the brand new paint, new floors, new AC unit, providing you with efficient and reliable cooling during warm summer days and ensuring a pleasant indoor environment year-round. Step inside, and you'll be greeted by freshly painted walls that exude a sense of tranquility. Offering a secure fenced front yard, perfect for embracing the joys of gardening or enjoying a peaceful morning coffee on the large porch. The Rio Vista Estates provides an array of amenities for its residents, and you'll have access to a sparkling pool, inviting spa, and clubhouse. These communal spaces present wonderful opportunities to socialize, partake in various activities, and forge meaningful connections with fellow residents. As part of this exclusive senior living community, you'll find yourself surrounded by like-minded individuals who share the same phase of life, creating a welcoming and supportive atmosphere.
Last Agent to Sell the Property
LPT Realty License #01937967 Listed on: 07/27/2023

Property Details
Home Type
- Manufactured Home
Year Built
- Built in 1972
Lot Details
- Property fronts a private road
- Rural Setting
- East Facing Home
- Wood Fence
- Wire Fence
- No Landscaping
- Rectangular Lot
- Private Yard
- Garden
- Front Yard
- Density is up to 1 Unit/Acre
- 2 Pads in the community
- Land Lease of $695 per month
Parking
- 2 Car Garage
- 2 Attached Carport Spaces
- Parking Available
- Driveway
Home Design
- Turnkey
- Cosmetic Repairs Needed
- Flat Roof Shape
- Raised Foundation
- Foam Roof
- Aluminum Siding
- Metal Siding
- Tie Down
Interior Spaces
- 720 Sq Ft Home
- 1-Story Property
- Double Pane Windows
- Awning
- Living Room
- Laminate Flooring
- Neighborhood Views
Kitchen
- Gas Oven
- Laminate Countertops
Bedrooms and Bathrooms
- 2 Bedrooms
- Bathroom on Main Level
- Makeup or Vanity Space
- <<tubWithShowerToken>>
- Walk-in Shower
Laundry
- Laundry Room
- Washer and Electric Dryer Hookup
Pool
- In Ground Pool
- In Ground Spa
Outdoor Features
- Wood patio
- Exterior Lighting
- Shed
- Front Porch
Location
- Property is near a clubhouse
Mobile Home
- Mobile home included in the sale
- Mobile Home is 12 x 60 Feet
- Manufactured Home
- Aluminum Skirt
Utilities
- Central Air
- Heating System Uses Natural Gas
- Natural Gas Connected
- Gas Water Heater
- Phone Available
- Cable TV Available
Listing and Financial Details
- Rent includes pool, trash collection
Community Details
Overview
- Senior Community
- No Home Owners Association
- Rio Vista
Recreation
- Community Pool
- Community Spa
- Fishing
Pet Policy
- Pet Size Limit
Security
- Resident Manager or Management On Site
Similar Homes in Red Bluff, CA
Home Values in the Area
Average Home Value in this Area
Property History
| Date | Event | Price | Change | Sq Ft Price |
|---|---|---|---|---|
| 07/01/2025 07/01/25 | Price Changed | $20,000 | -20.0% | $28 / Sq Ft |
| 05/23/2025 05/23/25 | Price Changed | $25,000 | -9.1% | $35 / Sq Ft |
| 04/28/2025 04/28/25 | Price Changed | $27,499 | -8.3% | $38 / Sq Ft |
| 04/09/2025 04/09/25 | Price Changed | $29,999 | -7.7% | $42 / Sq Ft |
| 03/28/2025 03/28/25 | For Sale | $32,500 | +30.0% | $45 / Sq Ft |
| 09/08/2023 09/08/23 | Sold | $25,000 | -13.5% | $35 / Sq Ft |
| 09/01/2023 09/01/23 | Pending | -- | -- | -- |
| 07/27/2023 07/27/23 | For Sale | $28,900 | +86.5% | $40 / Sq Ft |
| 06/04/2021 06/04/21 | Sold | $15,500 | -38.0% | $22 / Sq Ft |
| 05/26/2021 05/26/21 | Pending | -- | -- | -- |
| 04/29/2021 04/29/21 | For Sale | $25,000 | -- | $35 / Sq Ft |
Tax History Compared to Growth
Agents Affiliated with this Home
-
Brittanie Baker

Seller's Agent in 2025
Brittanie Baker
Marketplace Real Estate
(530) 624-2866
106 Total Sales
-
Amanda Blankenship

Seller's Agent in 2023
Amanda Blankenship
LPT Realty
(530) 965-2151
71 Total Sales
-
NoEmail NoEmail
N
Buyer's Agent in 2023
NoEmail NoEmail
NONMEMBER MRML
(646) 541-2551
5,730 Total Sales
Map
Source: California Regional Multiple Listing Service (CRMLS)
MLS Number: PA23137558
- 112 Casa Grande Dr
- 136 Casa Grande Dr
- 69 Casa Grande Dr
- 44 Casa Grande Dr
- 165 Casa Grande Dr
- 192 Casa Grande Dr
- 95 Casa Grande Dr
- 13 Casa Grande Dr
- 88 Casa Grande Dr
- 89 Casa Grande Dr
- 80 Casa Grande Dr
- 112 Rio Vista Ln
- 820 Paynes Creek Rd
- 295 Chestnut Ave
- 21790 Adobe Rd
- 300 Agua Verdi Dr
- 21760 Wilcox Rd
- 14525 Carriage Ln
- 210 Sunset St
- 340 San Joaquin Dr






