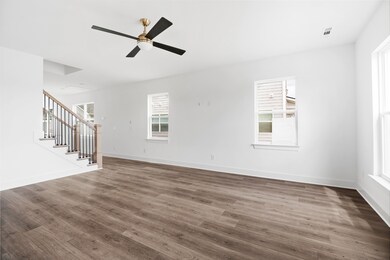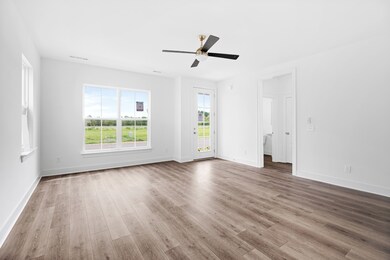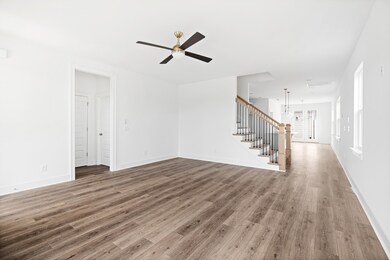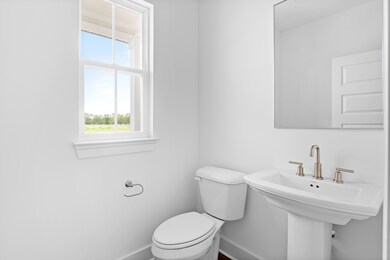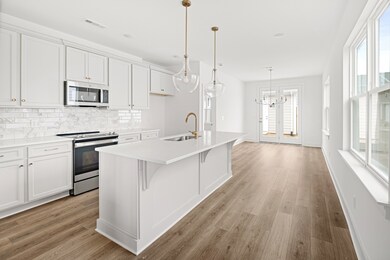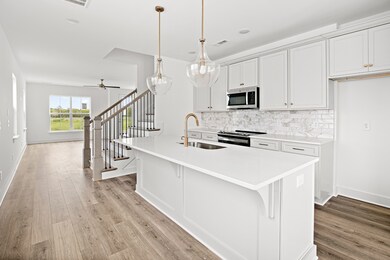
172 Fletchers Way Smyrna, TN 37167
Highlights
- Fitness Center
- Clubhouse
- Cooling Available
- Stewarts Creek Elementary School Rated A-
- Community Pool
- Tile Flooring
About This Home
As of November 2024Welcome to your new MOVE IN READY, END UNIT townhome in Greystone! Our Rutherford plan offers an Open Concept Living Room & Kitchen & Dining Room, Powder Room and the OWNER SUITE on the Main Level. 2 Bedrooms,1 Full Bath, and an Office located on the Second Level. Greystone- Smyrna's newest active lifestyle community is NOW SELLING- Phase One- offering over 1100 homesite w/ both Townhomes and Single Family Homes. Greystone will feature a fully loaded Amenity Center and Resort Style Swimming Pool w/ Tanning Ledge and Beach Entry- truly a first of its kind in Rutherford County! There will also be commercial shops coming at the entrance of the community. Located in a PRIME, yet serene, location making a commute into Downtown Nashville, Murfreesboro, or Franklin a breeze! Enjoy convenience beyond belief with access to all the shops and amenities that Sam Ridley Pkwy, the Avenue, and the Brand New Tanger Outlets have to offer.
Last Agent to Sell the Property
Drees Homes Brokerage Phone: 6156818454 License #355387 Listed on: 09/10/2024
Last Buyer's Agent
Drees Homes Brokerage Phone: 6156818454 License #355387 Listed on: 09/10/2024
Townhouse Details
Home Type
- Townhome
Year Built
- Built in 2024
Lot Details
- Privacy Fence
HOA Fees
- $290 Monthly HOA Fees
Parking
- 2 Car Garage
- Alley Access
Home Design
- Brick Exterior Construction
- Slab Foundation
- Hardboard
Interior Spaces
- 2,231 Sq Ft Home
- Property has 2 Levels
- Ceiling Fan
Flooring
- Carpet
- Tile
Bedrooms and Bathrooms
- 3 Bedrooms | 1 Main Level Bedroom
Schools
- Stewarts Creek Elementary School
- Rocky Fork Middle School
- Stewarts Creek High School
Utilities
- Cooling Available
- Heating Available
- Underground Utilities
Listing and Financial Details
- Tax Lot 85
- Assessor Parcel Number 050A A 08500 R0136754
Community Details
Overview
- Greystone Phase 1A Subdivision
Amenities
- Clubhouse
Recreation
- Fitness Center
- Community Pool
Ownership History
Purchase Details
Home Financials for this Owner
Home Financials are based on the most recent Mortgage that was taken out on this home.Similar Homes in Smyrna, TN
Home Values in the Area
Average Home Value in this Area
Purchase History
| Date | Type | Sale Price | Title Company |
|---|---|---|---|
| Special Warranty Deed | $423,900 | Phoenix Title |
Mortgage History
| Date | Status | Loan Amount | Loan Type |
|---|---|---|---|
| Open | $423,900 | VA |
Property History
| Date | Event | Price | Change | Sq Ft Price |
|---|---|---|---|---|
| 07/10/2025 07/10/25 | For Sale | $445,000 | +5.0% | $199 / Sq Ft |
| 11/01/2024 11/01/24 | Sold | $423,900 | +1.0% | $190 / Sq Ft |
| 09/29/2024 09/29/24 | Pending | -- | -- | -- |
| 09/26/2024 09/26/24 | Price Changed | $419,900 | -3.2% | $188 / Sq Ft |
| 09/10/2024 09/10/24 | For Sale | $433,900 | -- | $194 / Sq Ft |
Tax History Compared to Growth
Tax History
| Year | Tax Paid | Tax Assessment Tax Assessment Total Assessment is a certain percentage of the fair market value that is determined by local assessors to be the total taxable value of land and additions on the property. | Land | Improvement |
|---|---|---|---|---|
| 2025 | -- | $50,175 | $16,250 | $33,925 |
| 2024 | -- | $16,250 | $16,250 | $0 |
Agents Affiliated with this Home
-
Jason Gulley

Seller's Agent in 2025
Jason Gulley
Zach Taylor Real Estate
(615) 920-2658
32 Total Sales
-
Terrance Murray

Seller's Agent in 2024
Terrance Murray
Drees Homes
(615) 681-8454
18 in this area
114 Total Sales
Map
Source: Realtracs
MLS Number: 2702198
APN: 050A-A-085.00-000
- 204 Fletchers Way
- 200 Fletchers Way
- 230 Fletchers Way
- 5053 Greentree Dr
- 5065 Greentree Dr
- 5061 Greentree Dr
- 247 Fletchers Way
- 5172 Greentree Dr
- 5184 Greentree Dr
- 637 Whitetail Ct
- 5187 Greentree Dr
- 633 Whitetail Ct
- 5188 Greentree Dr
- 304 Gs Lee Blvd
- 629 Whitetail Ct
- 625 Whitetail Ct
- 5196 Greentree Dr
- 617 Whitetail Ct
- 140 Winnager Way
- 5660 Seminary Rd

