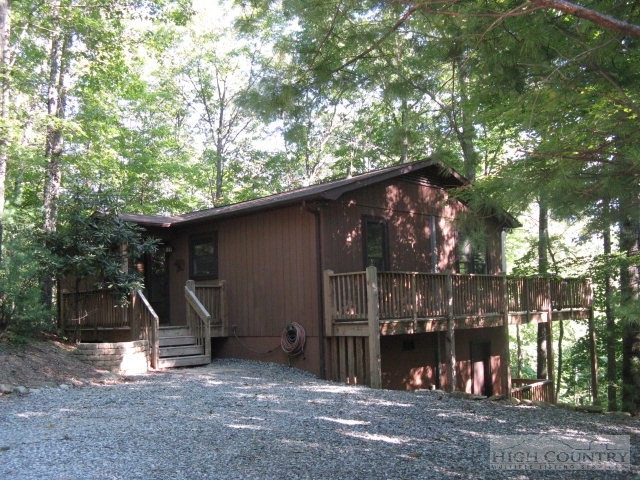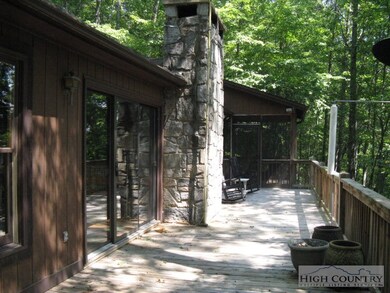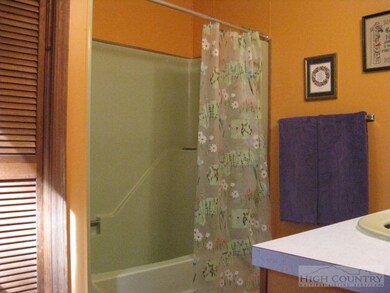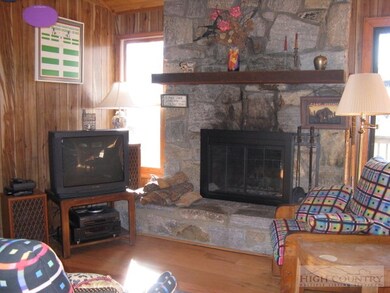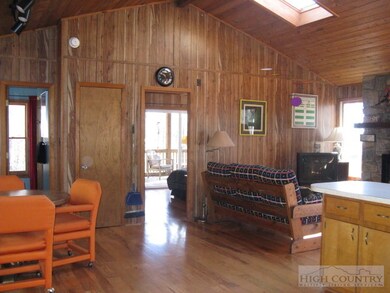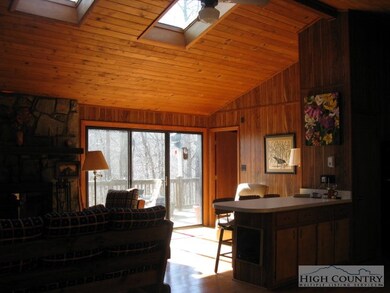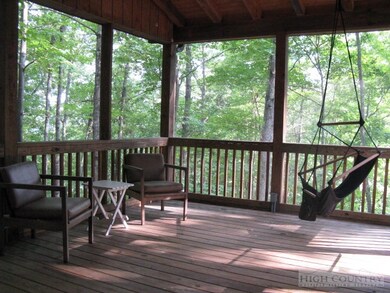
172 Lakeview Deep Gap, NC 28618
Deep Gap NeighborhoodHighlights
- Gated Community
- Mountain View
- Clubhouse
- Parkway Elementary School Rated A
- Community Lake
- Contemporary Architecture
About This Home
As of April 2022This quaint and private mountain cabin is located on 3 heavily wooded lots with a ridgeline view and access to a large trout stream below the property. It has a large central great room area with T&G vaulted ceiling, hardwood floors, large stone fireplace, and two outboard bedrooms with private deck and/or screened porch access. Both bedrooms have large closets and the kitchen has a pantry closet and large bar. Amenities include: clubhouse, chapel, pool, sports courts, hiking trails, native trout stream, rustic camping/picnic area, and security gates, all with an unmatched sense of community. This lovely home is move in ready, just bring your toothbrush. Two high-efficiency non-ducted heat pump units are supplemented by electic heaters and window AC unit. Washer/dryer combo, TV, all household furnishings, all household and kitchen items, small appliances, outdoor furniture, gas grill and even the water hose stay with the home. The crawl space has walk-in access and a small partially floored area for storage or shop. Seller will provide buyer a home warranty with maximum cost of $400.
Home Details
Home Type
- Single Family
Est. Annual Taxes
- $377
Year Built
- Built in 1980
Lot Details
- 1.37 Acre Lot
- Property fronts a private road
- Wooded Lot
- Zoning described as Deed Restrictions,Residential,Subdivision
HOA Fees
- $464 Monthly HOA Fees
Home Design
- Contemporary Architecture
- Mountain Architecture
- Cottage
- Shingle Roof
- Asphalt Roof
- Wood Siding
Interior Spaces
- 1,008 Sq Ft Home
- Wood Burning Fireplace
- Stone Fireplace
- Double Pane Windows
- Wood Frame Window
- Mountain Views
Kitchen
- Electric Range
- <<microwave>>
- Dishwasher
Bedrooms and Bathrooms
- 2 Bedrooms
- 2 Full Bathrooms
Laundry
- Dryer
- Washer
Unfinished Basement
- Walk-Out Basement
- Partial Basement
- Crawl Space
Parking
- No Garage
- Private Parking
- Gravel Driveway
Outdoor Features
- Stream or River on Lot
- Wrap Around Porch
- Screened Patio
Schools
- Parkway Elementary School
Utilities
- Forced Air Heating System
- Heating System Uses Gas
- Heating System Uses Wood
- Heat Pump System
- Baseboard Heating
- Electric Water Heater
- Private Sewer
Listing and Financial Details
- Home warranty included in the sale of the property
- Long Term Rental Allowed
- Tax Lot 51,52,53
- Assessor Parcel Number 2858-69-7596-000
Community Details
Overview
- Powder Horn Subdivision
- Community Lake
Recreation
- Community Pool
Additional Features
- Clubhouse
- Gated Community
Ownership History
Purchase Details
Purchase Details
Home Financials for this Owner
Home Financials are based on the most recent Mortgage that was taken out on this home.Purchase Details
Home Financials for this Owner
Home Financials are based on the most recent Mortgage that was taken out on this home.Purchase Details
Home Financials for this Owner
Home Financials are based on the most recent Mortgage that was taken out on this home.Purchase Details
Home Financials for this Owner
Home Financials are based on the most recent Mortgage that was taken out on this home.Similar Home in Deep Gap, NC
Home Values in the Area
Average Home Value in this Area
Purchase History
| Date | Type | Sale Price | Title Company |
|---|---|---|---|
| Warranty Deed | -- | None Listed On Document | |
| Warranty Deed | $375,000 | None Listed On Document | |
| Warranty Deed | $326,500 | None Listed On Document | |
| Warranty Deed | $152,500 | None Available | |
| Warranty Deed | $150,000 | None Available |
Mortgage History
| Date | Status | Loan Amount | Loan Type |
|---|---|---|---|
| Previous Owner | $281,250 | New Conventional | |
| Previous Owner | $137,340 | New Conventional | |
| Previous Owner | $150,000 | Adjustable Rate Mortgage/ARM |
Property History
| Date | Event | Price | Change | Sq Ft Price |
|---|---|---|---|---|
| 04/18/2022 04/18/22 | Sold | $326,500 | 0.0% | $324 / Sq Ft |
| 03/19/2022 03/19/22 | Pending | -- | -- | -- |
| 03/05/2022 03/05/22 | For Sale | $326,500 | +114.0% | $324 / Sq Ft |
| 10/20/2017 10/20/17 | Sold | $152,600 | 0.0% | $151 / Sq Ft |
| 09/20/2017 09/20/17 | Pending | -- | -- | -- |
| 03/22/2016 03/22/16 | For Sale | $152,600 | +1.7% | $151 / Sq Ft |
| 04/30/2012 04/30/12 | Sold | $150,000 | 0.0% | $149 / Sq Ft |
| 03/31/2012 03/31/12 | Pending | -- | -- | -- |
| 05/26/2011 05/26/11 | For Sale | $150,000 | -- | $149 / Sq Ft |
Tax History Compared to Growth
Tax History
| Year | Tax Paid | Tax Assessment Tax Assessment Total Assessment is a certain percentage of the fair market value that is determined by local assessors to be the total taxable value of land and additions on the property. | Land | Improvement |
|---|---|---|---|---|
| 2024 | $1,006 | $224,100 | $29,900 | $194,200 |
| 2023 | $983 | $224,100 | $29,900 | $194,200 |
| 2022 | $983 | $224,100 | $29,900 | $194,200 |
| 2021 | $741 | $135,500 | $41,500 | $94,000 |
| 2020 | $717 | $135,500 | $41,500 | $94,000 |
| 2019 | $717 | $130,600 | $41,500 | $89,100 |
| 2018 | $652 | $130,600 | $41,500 | $89,100 |
| 2017 | $652 | $130,600 | $41,500 | $89,100 |
| 2013 | -- | $104,500 | $20,700 | $83,800 |
Agents Affiliated with this Home
-
J. Grant Mastin
J
Seller's Agent in 2022
J. Grant Mastin
Anderson Mountain Realty & Rentals
(828) 406-0543
36 in this area
38 Total Sales
-
S
Seller Co-Listing Agent in 2022
Scott Cornette
Anderson Mountain Realty & Rentals
-
Judy Wagner

Buyer's Agent in 2022
Judy Wagner
NextHome Mountain Realty
(828) 773-7320
4 in this area
57 Total Sales
-
Stephen Wylie
S
Buyer's Agent in 2017
Stephen Wylie
Allen Tate Realtors Boone
(336) 877-6232
37 Total Sales
-
Sandra Hancock
S
Buyer's Agent in 2012
Sandra Hancock
Allen Tate Realtors Boone
(828) 773-4678
1 in this area
23 Total Sales
Map
Source: High Country Association of REALTORS®
MLS Number: 166834
APN: 2858-69-7596-000
- 265 Trout Lake Rd
- TBD Powder Horn Mtn Horse Shoe Rdg Rd W
- Tbd Roaring Ridge Rd
- 114 Sweetleaf
- TBD Trout Lake Rd
- TBD Penny Ln
- 154 Breezy Ln
- 683 Hawk Ridge Rd
- 341 Saddle Ln
- 212 Saddle Ln Unit 29
- 878 Red Cedar Rd
- TBD Powder Horn Mountain Rd
- 1121 Ninebark Rd
- 467 Horse Shoe Ridge Rd E
- 856 Ninebark Rd
- 270 Buckshot Ridge Rd
- Tbd Elk Ridge Rd
- 994 Laurel Cir E
- 205 Birch Ln
- 1027 Laurel Cir E
