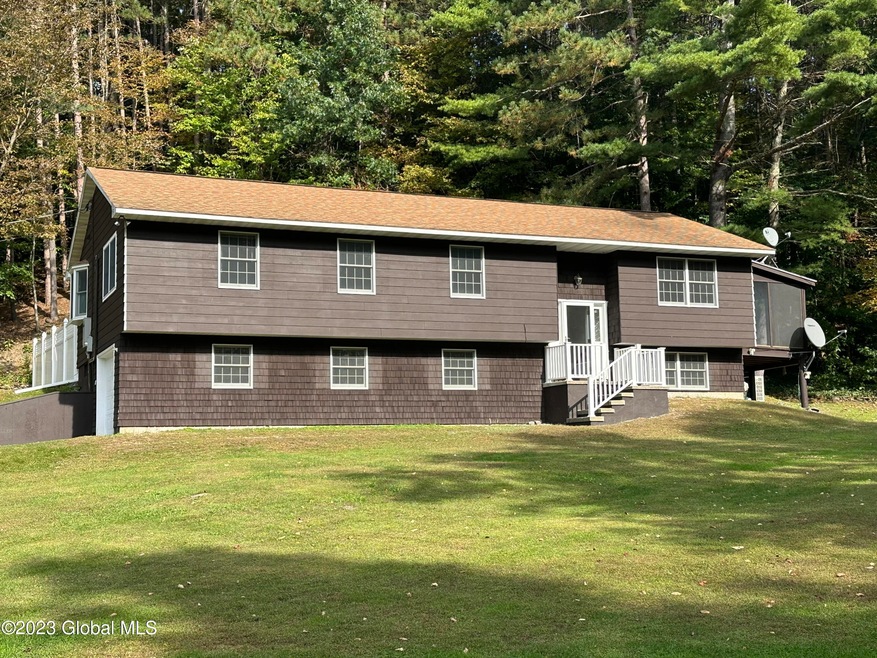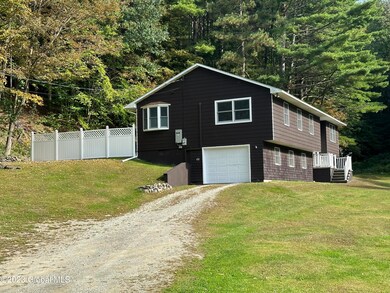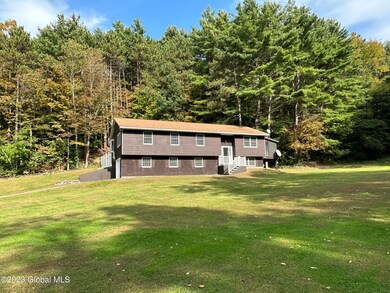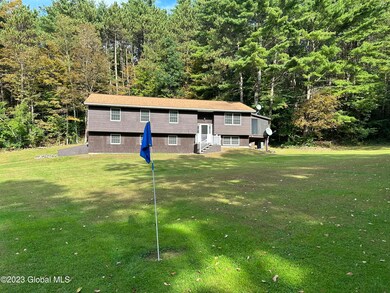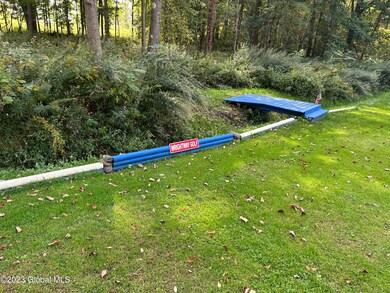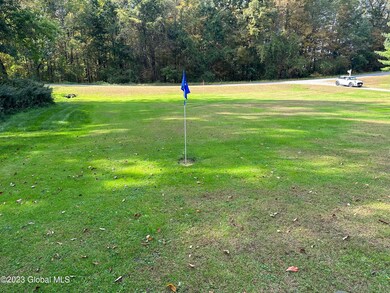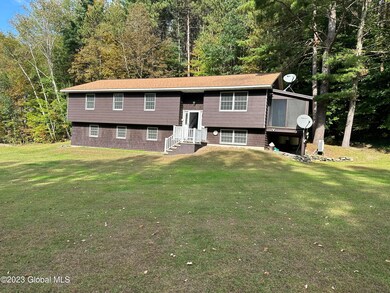
172 Reafield Farm Rd Cambridge, NY 12816
Highlights
- Golf Course View
- Wooded Lot
- Main Floor Primary Bedroom
- 2.2 Acre Lot
- Raised Ranch Architecture
- Jetted Tub in Primary Bathroom
About This Home
As of March 2024Attractive ranch home located on a quiet country road. This home features large rooms and an open floor plan, a sun porch, two good-size full baths, and plenty of light. LR has a propane stove. The basement has a garage, and a third BR just waiting to be finished. Cooling is via 2 mini-splits. The Generac generator is large enough to run the whole house.. The property also has a unique 3-hole chipping course with regulation cups and pins. Closest tee is 46 yards, and longest is 76 yards with 3 different tee locations per hole. Flat in-ground stones show distances.
Owners performed a pre-listing home inspection and addressed the items outlined in the report. This home is centrally located about 7 miles from each of the nearby villages of Cambridge, Salem, and Greenwich
Last Agent to Sell the Property
Marker's Octagon Realty License #37BA1097760 Listed on: 09/30/2023
Home Details
Home Type
- Single Family
Est. Annual Taxes
- $5,985
Year Built
- Built in 1980
Lot Details
- 2.2 Acre Lot
- Property fronts a private road
- Landscaped
- Sloped Lot
- Cleared Lot
- Wooded Lot
- Property is zoned Single Residence
Parking
- 2 Car Garage
- Tuck Under Parking
- Garage Door Opener
- Off-Street Parking
Property Views
- Golf Course
- Woods
Home Design
- Raised Ranch Architecture
- Wood Siding
- Shingle Siding
- Cedar Siding
- Concrete Perimeter Foundation
- Clapboard
- Asphalt
Interior Spaces
- 1,456 Sq Ft Home
- Rods
Kitchen
- Eat-In Kitchen
- Dishwasher
Flooring
- Carpet
- Linoleum
- Laminate
- Ceramic Tile
Bedrooms and Bathrooms
- 2 Bedrooms
- Primary Bedroom on Main
- Bathroom on Main Level
- 2 Full Bathrooms
- Jetted Tub in Primary Bathroom
Laundry
- Laundry on main level
- Laundry in Bathroom
- Dryer
- Washer
Unfinished Basement
- Walk-Out Basement
- Basement Fills Entire Space Under The House
- Interior and Exterior Basement Entry
Outdoor Features
- Covered patio or porch
- Exterior Lighting
Schools
- Salem Elementary School
- Salem High School
Utilities
- Ductless Heating Or Cooling System
- Heating System Uses Propane
- Baseboard Heating
- Electric Baseboard Heater
- Single-Phase Power
- Three-Phase Power
- 220 Volts
- 200+ Amp Service
- Drilled Well
- Septic Tank
- High Speed Internet
Community Details
- No Home Owners Association
Listing and Financial Details
- Legal Lot and Block 28.000 / 1
- Assessor Parcel Number 534200 223.-1-28
Ownership History
Purchase Details
Home Financials for this Owner
Home Financials are based on the most recent Mortgage that was taken out on this home.Similar Homes in the area
Home Values in the Area
Average Home Value in this Area
Purchase History
| Date | Type | Sale Price | Title Company |
|---|---|---|---|
| Warranty Deed | $280,000 | Chicago Title | |
| Warranty Deed | $280,000 | Chicago Title |
Mortgage History
| Date | Status | Loan Amount | Loan Type |
|---|---|---|---|
| Open | $224,000 | Adjustable Rate Mortgage/ARM | |
| Closed | $224,000 | Adjustable Rate Mortgage/ARM |
Property History
| Date | Event | Price | Change | Sq Ft Price |
|---|---|---|---|---|
| 03/21/2024 03/21/24 | Sold | $280,000 | -6.4% | $192 / Sq Ft |
| 02/15/2024 02/15/24 | Pending | -- | -- | -- |
| 02/10/2024 02/10/24 | Price Changed | $299,000 | -8.0% | $205 / Sq Ft |
| 10/24/2023 10/24/23 | Price Changed | $325,000 | -7.1% | $223 / Sq Ft |
| 09/30/2023 09/30/23 | For Sale | $350,000 | -- | $240 / Sq Ft |
Tax History Compared to Growth
Tax History
| Year | Tax Paid | Tax Assessment Tax Assessment Total Assessment is a certain percentage of the fair market value that is determined by local assessors to be the total taxable value of land and additions on the property. | Land | Improvement |
|---|---|---|---|---|
| 2024 | $4,696 | $207,000 | $31,800 | $175,200 |
| 2023 | $6,118 | $270,000 | $31,800 | $238,200 |
| 2022 | $5,414 | $270,000 | $31,800 | $238,200 |
| 2021 | $4,557 | $60,725 | $3,000 | $57,725 |
| 2020 | $3,816 | $60,725 | $3,000 | $57,725 |
| 2019 | $4,067 | $60,725 | $3,000 | $57,725 |
| 2018 | $4,067 | $60,725 | $3,000 | $57,725 |
| 2017 | $4,240 | $60,725 | $3,000 | $57,725 |
| 2016 | $4,097 | $60,725 | $3,000 | $57,725 |
| 2015 | -- | $60,725 | $3,000 | $57,725 |
| 2014 | -- | $60,725 | $3,000 | $57,725 |
Agents Affiliated with this Home
-
Kendal Baker

Seller's Agent in 2024
Kendal Baker
Marker's Octagon Realty
(518) 542-9389
5 in this area
105 Total Sales
-
Kristen Preble

Buyer's Agent in 2024
Kristen Preble
Preble Realty LLC
(518) 796-3156
20 in this area
197 Total Sales
Map
Source: Global MLS
MLS Number: 202325758
APN: 534200-223-000-0001-028-000-0000
- 262 Shields Rd
- 3056 State Route 22
- L9.1-4 Nealy Ln
- 519 Sullivan Way
- 531 Sullivan Way
- 197 Stanton Rd
- 552 Alyssia Way
- 552 Alyssa Way
- 246 Ryan Rd
- L22 Ryan Rd
- 42 Stanton Rd
- 236 Colfax Rd
- 214 McDougal Lake Rd
- 807 County Route 64
- 141 Coon Ln
- 1673 County Route 64
- 402 County Route 64
- 24 Butternut Dr
- 64 Coon Ln
- 2158 State Route 29
